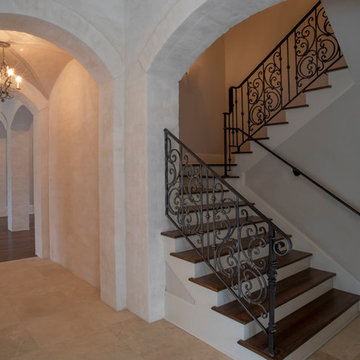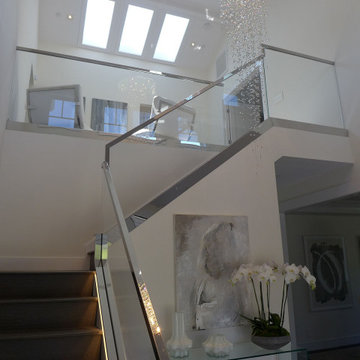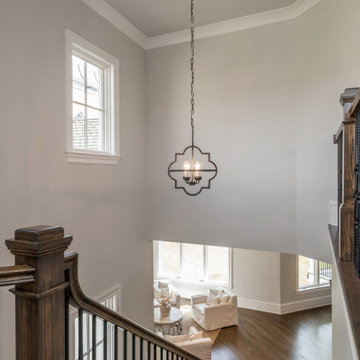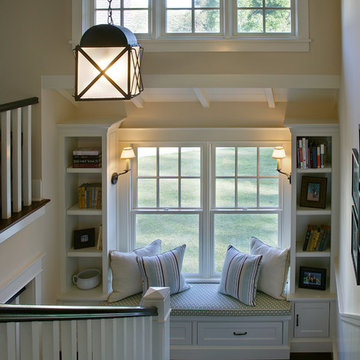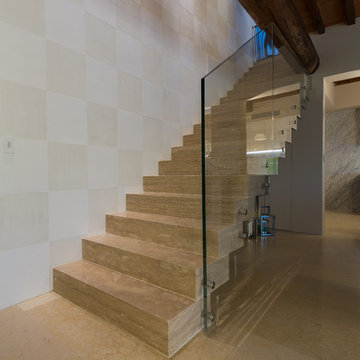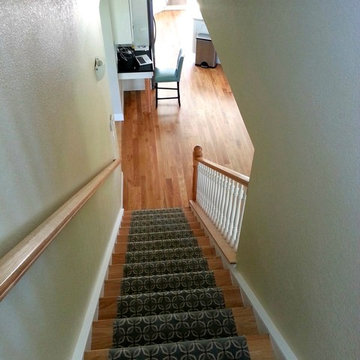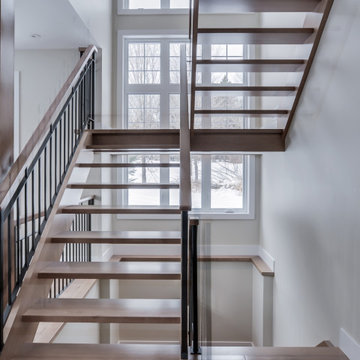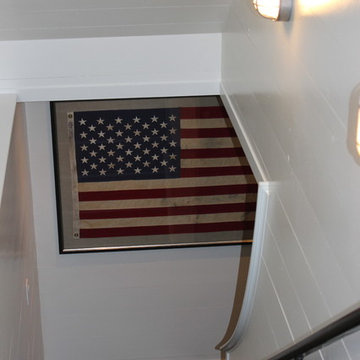ラグジュアリーなグレーのカントリー風の階段の写真
絞り込み:
資材コスト
並び替え:今日の人気順
写真 1〜20 枚目(全 26 枚)
1/4
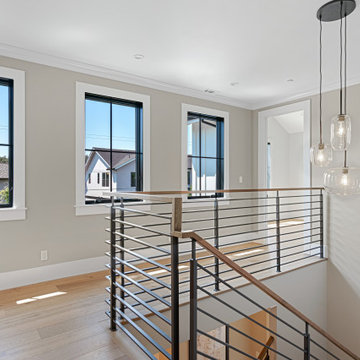
staircase landing, custom railing, walnut ballister
サンフランシスコにあるラグジュアリーな中くらいなカントリー風のおしゃれなかね折れ階段 (金属の蹴込み板、金属の手すり) の写真
サンフランシスコにあるラグジュアリーな中くらいなカントリー風のおしゃれなかね折れ階段 (金属の蹴込み板、金属の手すり) の写真

Every remodeling project presents its own unique challenges. This client’s original remodel vision was to replace an outdated kitchen, optimize ocean views with new decking and windows, updated the mother-in-law’s suite, and add a new loft. But all this changed one historic day when the Woolsey Fire swept through Malibu in November 2018 and leveled this neighborhood, including our remodel, which was underway.
Shifting to a ground-up design-build project, the JRP team worked closely with the homeowners through every step of designing, permitting, and building their new home. As avid horse owners, the redesign inspiration started with their love of rustic farmhouses and through the design process, turned into a more refined modern farmhouse reflected in the clean lines of white batten siding, and dark bronze metal roofing.
Starting from scratch, the interior spaces were repositioned to take advantage of the ocean views from all the bedrooms, kitchen, and open living spaces. The kitchen features a stacked chiseled edge granite island with cement pendant fixtures and rugged concrete-look perimeter countertops. The tongue and groove ceiling is repeated on the stove hood for a perfectly coordinated style. A herringbone tile pattern lends visual contrast to the cooking area. The generous double-section kitchen sink features side-by-side faucets.
Bi-fold doors and windows provide unobstructed sweeping views of the natural mountainside and ocean views. Opening the windows creates a perfect pass-through from the kitchen to outdoor entertaining. The expansive wrap-around decking creates the ideal space to gather for conversation and outdoor dining or soak in the California sunshine and the remarkable Pacific Ocean views.
Photographer: Andrew Orozco
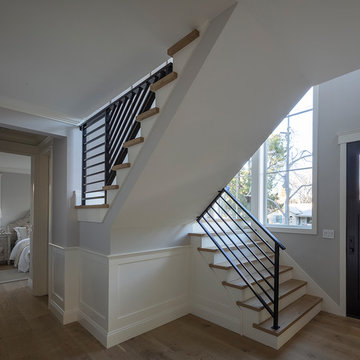
Architecture & Interior Design By Arch Studio, Inc.
Photography by Eric Rorer
サンフランシスコにあるラグジュアリーな小さなカントリー風のおしゃれな階段 (木の蹴込み板、金属の手すり) の写真
サンフランシスコにあるラグジュアリーな小さなカントリー風のおしゃれな階段 (木の蹴込み板、金属の手すり) の写真
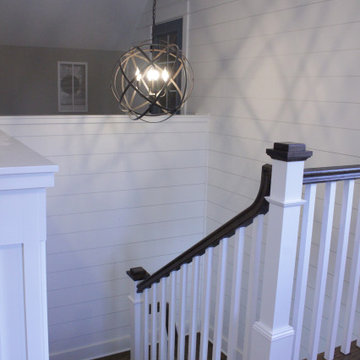
Home office bonus room in walk up attic.
Photo Credit: N. Leonard
ニューヨークにあるラグジュアリーな広いカントリー風のおしゃれな階段 (塗装板張りの壁) の写真
ニューヨークにあるラグジュアリーな広いカントリー風のおしゃれな階段 (塗装板張りの壁) の写真
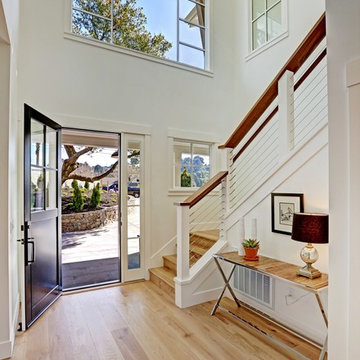
PA has created an elegant Modern Farmhouse design for a farm-to-table lifestyle. This new home is 3400 sf with 5 bedroom, 4 ½ bath and a 3 car garage on very large 26,724 sf lot in Mill Valley with incredible views. Flowing Indoor-outdoor spaces. Light, airy and bright. Fresh, natural contemporary design, with organic inspirations.
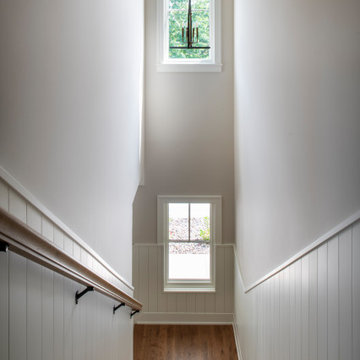
Builder: Michels Homes
Architecture: Alexander Design Group
Photography: Scott Amundson Photography
ミネアポリスにあるラグジュアリーな中くらいなカントリー風のおしゃれなかね折れ階段 (木の蹴込み板、木材の手すり、塗装板張りの壁) の写真
ミネアポリスにあるラグジュアリーな中くらいなカントリー風のおしゃれなかね折れ階段 (木の蹴込み板、木材の手すり、塗装板張りの壁) の写真
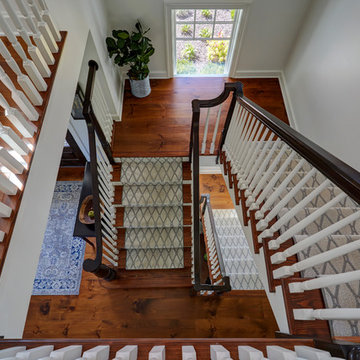
Open end swell step with 7" custom starting newel post. 1-1/4" painted balusters. Poplar handrail stained dark brown. Southern yellow pine treads with custom carpet runner. Photo by Mike Kaskel
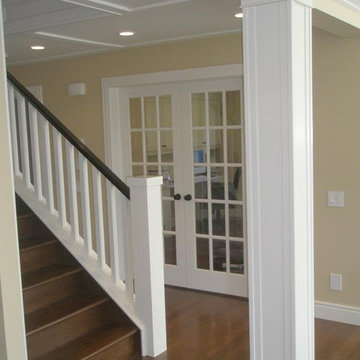
Whole home renovation - Interior and Exterior
カルガリーにあるラグジュアリーな広いカントリー風のおしゃれな折り返し階段 (木の蹴込み板) の写真
カルガリーにあるラグジュアリーな広いカントリー風のおしゃれな折り返し階段 (木の蹴込み板) の写真
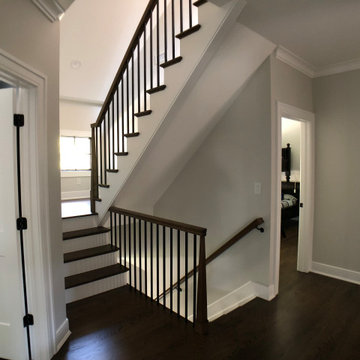
The upstairs landing is the center of the home where all levels of the home merge.
ニューヨークにあるラグジュアリーな中くらいなカントリー風のおしゃれな折り返し階段 (木の蹴込み板、混合材の手すり) の写真
ニューヨークにあるラグジュアリーな中くらいなカントリー風のおしゃれな折り返し階段 (木の蹴込み板、混合材の手すり) の写真
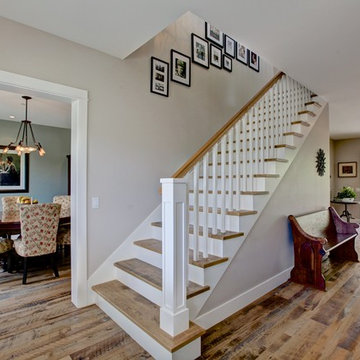
Matching threads were also made from reclaimed oak to compliment and carry the wood floor design from the main level up to the second floor.
ロサンゼルスにあるラグジュアリーな中くらいなカントリー風のおしゃれな直階段 (フローリングの蹴込み板、木材の手すり) の写真
ロサンゼルスにあるラグジュアリーな中くらいなカントリー風のおしゃれな直階段 (フローリングの蹴込み板、木材の手すり) の写真
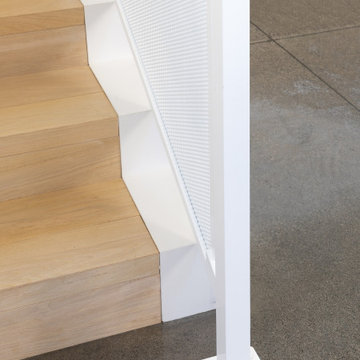
Custom steel railing with perforated panels in white powder coat
ハワイにあるラグジュアリーなカントリー風のおしゃれな階段 (木の蹴込み板、金属の手すり) の写真
ハワイにあるラグジュアリーなカントリー風のおしゃれな階段 (木の蹴込み板、金属の手すり) の写真
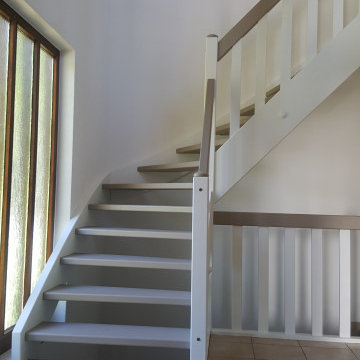
Eine vorhandene, offene Buchenholz-Treppe wurde komplett geschliffen und 2-farbig neu lackiert.
シュトゥットガルトにあるラグジュアリーな広いカントリー風のおしゃれな階段の写真
シュトゥットガルトにあるラグジュアリーな広いカントリー風のおしゃれな階段の写真
ラグジュアリーなグレーのカントリー風の階段の写真
1
