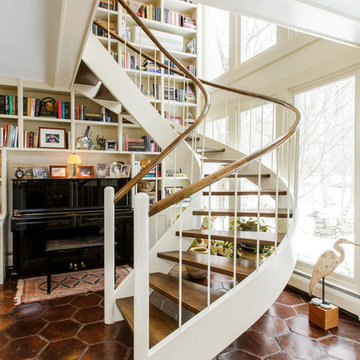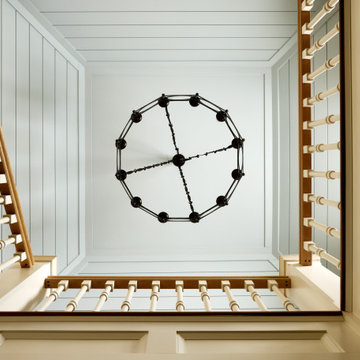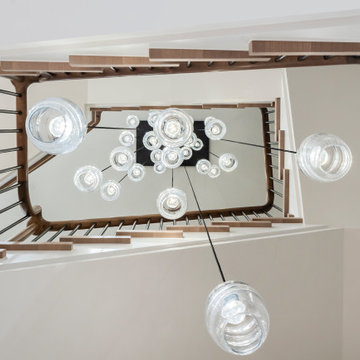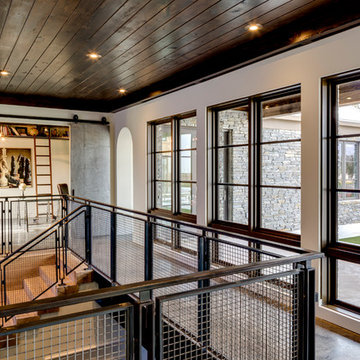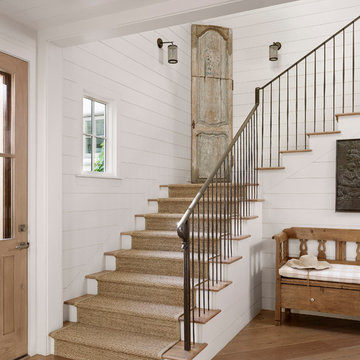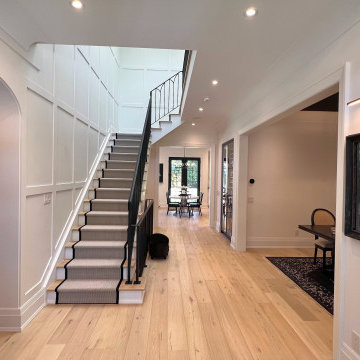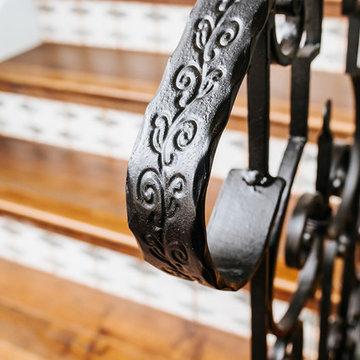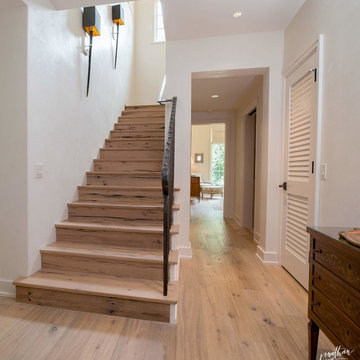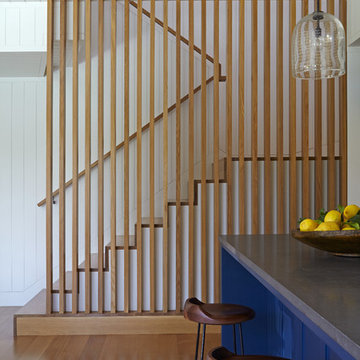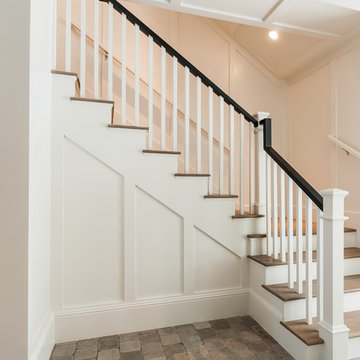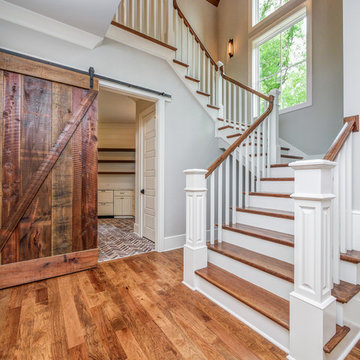ラグジュアリーなカントリー風の階段の写真
絞り込み:
資材コスト
並び替え:今日の人気順
写真 21〜40 枚目(全 280 枚)
1/3
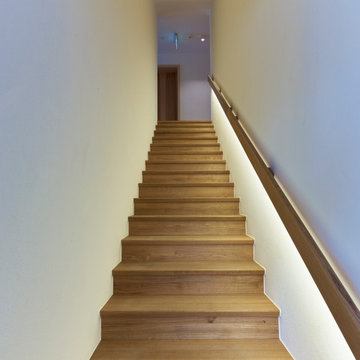
Diese "Himmelsleiter" genannten Treppen sind typisch für alte Bauernhäuser.
Durch die komplette Holzverschalung und den hölzernen Handlauf wirkt die eher schmale Treppenschlucht modern und cool. Die Beleuchtung des Handlaufs ist die Besonderheit!
Foto Hanna Raissle
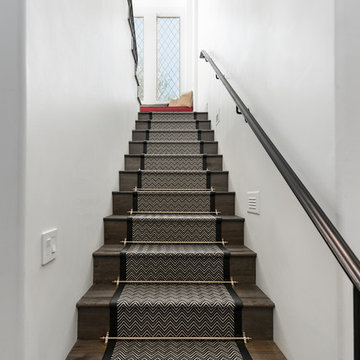
This staircase features a custom stair runner and stair railing, arched entryways, and wood stairs, which we can't get enough of!
フェニックスにあるラグジュアリーな巨大なカントリー風のおしゃれな折り返し階段 (木の蹴込み板、金属の手すり) の写真
フェニックスにあるラグジュアリーな巨大なカントリー風のおしゃれな折り返し階段 (木の蹴込み板、金属の手すり) の写真
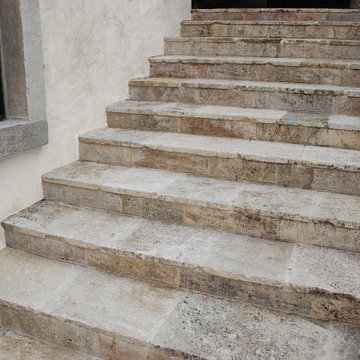
Antique Kronos Limestone Staircase installed on the exterior patio and stairs.
ロサンゼルスにあるラグジュアリーなカントリー風のおしゃれな階段の写真
ロサンゼルスにあるラグジュアリーなカントリー風のおしゃれな階段の写真

interior designer: Kathryn Smith
オレンジカウンティにあるラグジュアリーな中くらいなカントリー風のおしゃれなかね折れ階段 (フローリングの蹴込み板、混合材の手すり) の写真
オレンジカウンティにあるラグジュアリーな中くらいなカントリー風のおしゃれなかね折れ階段 (フローリングの蹴込み板、混合材の手すり) の写真
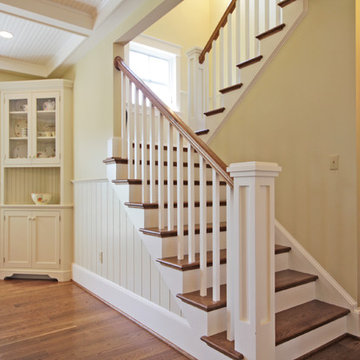
The staircase becomes a design feature seen from all the public spaces on the main level. Bright windows on the landing.
リッチモンドにあるラグジュアリーな中くらいなカントリー風のおしゃれな折り返し階段 (木の蹴込み板) の写真
リッチモンドにあるラグジュアリーな中くらいなカントリー風のおしゃれな折り返し階段 (木の蹴込み板) の写真
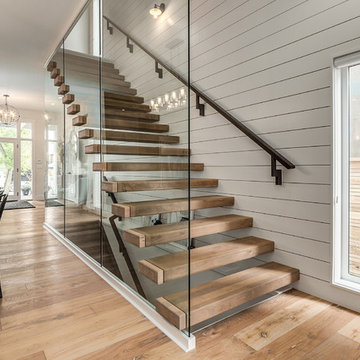
Love how this glass wall makes the stairway open and airy!
カルガリーにあるラグジュアリーな中くらいなカントリー風のおしゃれな階段 (木材の手すり) の写真
カルガリーにあるラグジュアリーな中くらいなカントリー風のおしゃれな階段 (木材の手すり) の写真
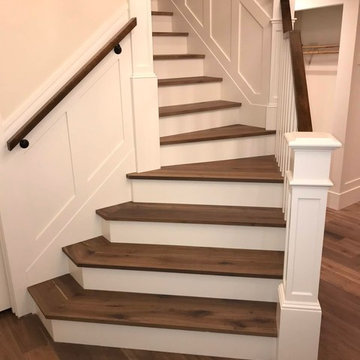
Rayna Vogel Interior Design
All Inclusive Home Design
シアトルにあるラグジュアリーな広いカントリー風のおしゃれなサーキュラー階段 (木の蹴込み板、木材の手すり) の写真
シアトルにあるラグジュアリーな広いカントリー風のおしゃれなサーキュラー階段 (木の蹴込み板、木材の手すり) の写真
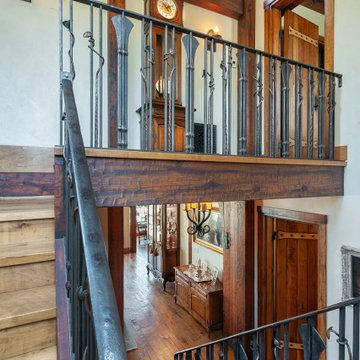
Old World European, Country Cottage. Three separate cottages make up this secluded village over looking a private lake in an old German, English, and French stone villa style. Hand scraped arched trusses, wide width random walnut plank flooring, distressed dark stained raised panel cabinetry, and hand carved moldings make these traditional farmhouse cottage buildings look like they have been here for 100s of years. Newly built of old materials, and old traditional building methods, including arched planked doors, leathered stone counter tops, stone entry, wrought iron straps, and metal beam straps. The Lake House is the first, a Tudor style cottage with a slate roof, 2 bedrooms, view filled living room open to the dining area, all overlooking the lake. The Carriage Home fills in when the kids come home to visit, and holds the garage for the whole idyllic village. This cottage features 2 bedrooms with on suite baths, a large open kitchen, and an warm, comfortable and inviting great room. All overlooking the lake. The third structure is the Wheel House, running a real wonderful old water wheel, and features a private suite upstairs, and a work space downstairs. All homes are slightly different in materials and color, including a few with old terra cotta roofing. Project Location: Ojai, California. Project designed by Maraya Interior Design. From their beautiful resort town of Ojai, they serve clients in Montecito, Hope Ranch, Malibu and Calabasas, across the tri-county area of Santa Barbara, Ventura and Los Angeles, south to Hidden Hills.
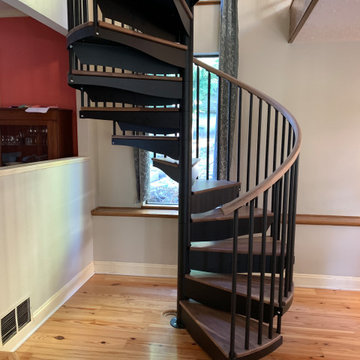
Spiral stair kit from Salter Spiral Stairs.
ポートランドにあるラグジュアリーな中くらいなカントリー風のおしゃれならせん階段 (金属の蹴込み板、混合材の手すり) の写真
ポートランドにあるラグジュアリーな中くらいなカントリー風のおしゃれならせん階段 (金属の蹴込み板、混合材の手すり) の写真
ラグジュアリーなカントリー風の階段の写真
2
