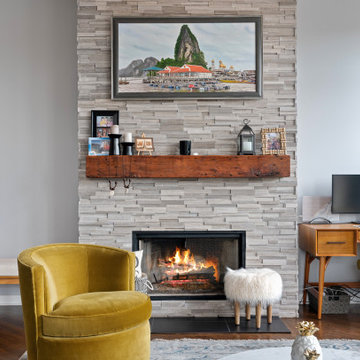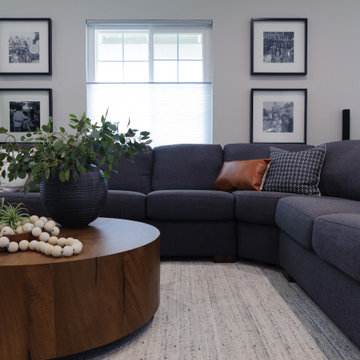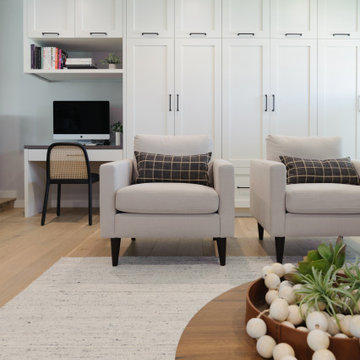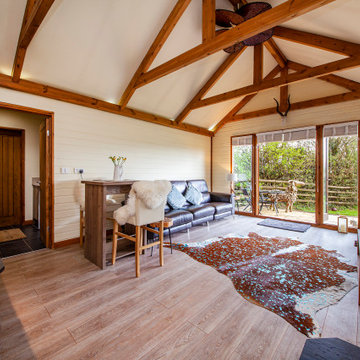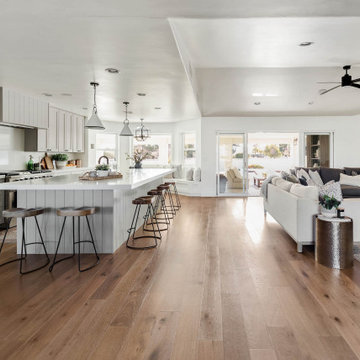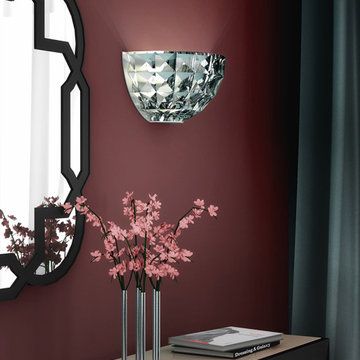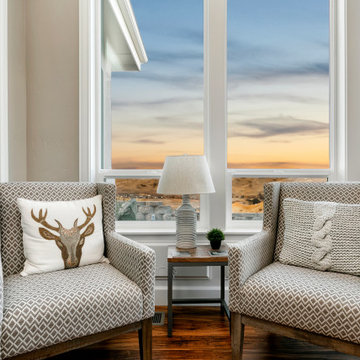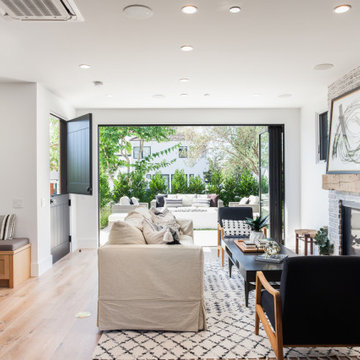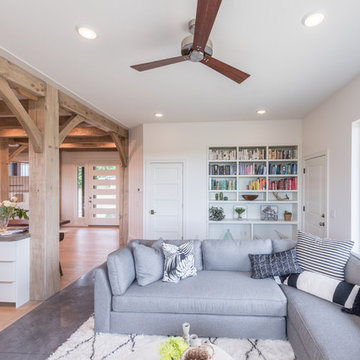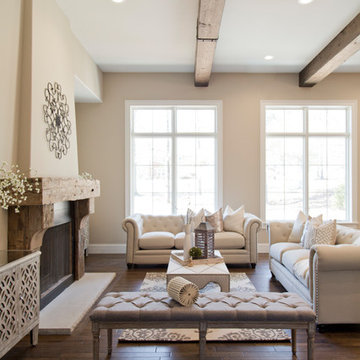カントリー風のリビングの写真
絞り込み:
資材コスト
並び替え:今日の人気順
写真 3901〜3920 枚目(全 44,642 枚)
1/2
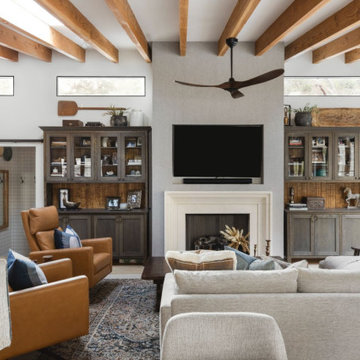
We planned a thoughtful redesign of this beautiful home while retaining many of the existing features. We wanted this house to feel the immediacy of its environment. So we carried the exterior front entry style into the interiors, too, as a way to bring the beautiful outdoors in. In addition, we added patios to all the bedrooms to make them feel much bigger. Luckily for us, our temperate California climate makes it possible for the patios to be used consistently throughout the year.
The original kitchen design did not have exposed beams, but we decided to replicate the motif of the 30" living room beams in the kitchen as well, making it one of our favorite details of the house. To make the kitchen more functional, we added a second island allowing us to separate kitchen tasks. The sink island works as a food prep area, and the bar island is for mail, crafts, and quick snacks.
We designed the primary bedroom as a relaxation sanctuary – something we highly recommend to all parents. It features some of our favorite things: a cognac leather reading chair next to a fireplace, Scottish plaid fabrics, a vegetable dye rug, art from our favorite cities, and goofy portraits of the kids.
---
Project designed by Courtney Thomas Design in La Cañada. Serving Pasadena, Glendale, Monrovia, San Marino, Sierra Madre, South Pasadena, and Altadena.
For more about Courtney Thomas Design, see here: https://www.courtneythomasdesign.com/
To learn more about this project, see here:
https://www.courtneythomasdesign.com/portfolio/functional-ranch-house-design/
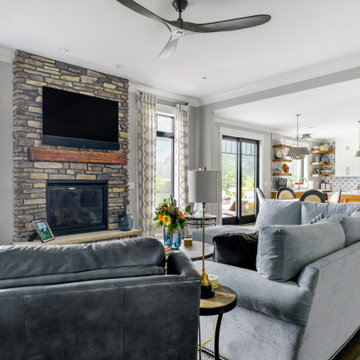
The family from this leather recliner and soft blue Crypton fabric sectional have a wonderful view of their outdoor yard, and pond flanked by a field. The Black sliding glass doors open to their porch and patio. Seeing many deer and other touches of creation provide delight each day. Soft draperies on acrylic rods finish the look of the room.
希望の作業にぴったりな専門家を見つけましょう
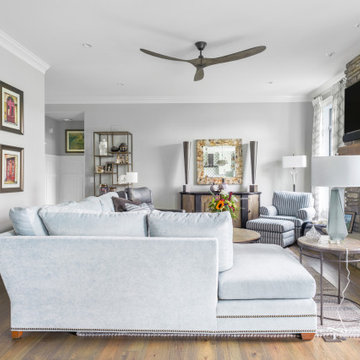
The Kitchen dining area opens right into the Living Area, where a stacked stone fireplace holds a smart tv and warms the Michigan couple in the cooler weather.
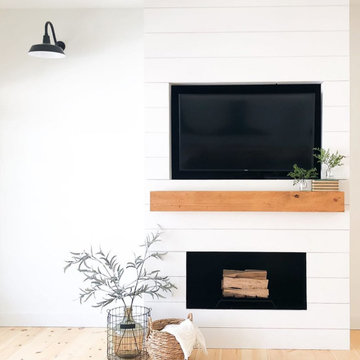
タンパにある低価格の広いカントリー風のおしゃれなLDK (白い壁、淡色無垢フローリング、標準型暖炉、木材の暖炉まわり、埋込式メディアウォール、ベージュの床) の写真
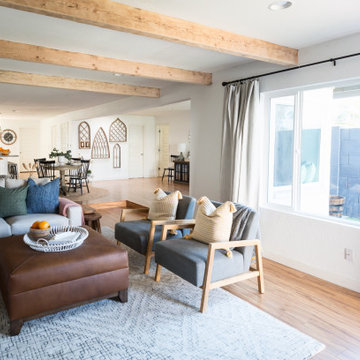
open living room with large windows and exposed beams. tv mounted over fireplace
フェニックスにあるお手頃価格の中くらいなカントリー風のおしゃれなLDK (白い壁、ラミネートの床、標準型暖炉、レンガの暖炉まわり、壁掛け型テレビ、ベージュの床) の写真
フェニックスにあるお手頃価格の中くらいなカントリー風のおしゃれなLDK (白い壁、ラミネートの床、標準型暖炉、レンガの暖炉まわり、壁掛け型テレビ、ベージュの床) の写真
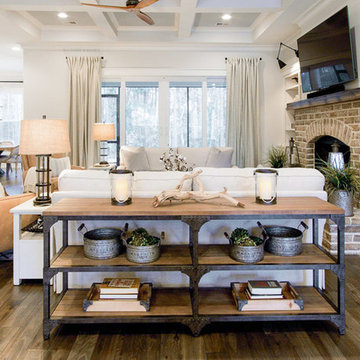
アトランタにある中くらいなカントリー風のおしゃれなLDK (白い壁、濃色無垢フローリング、標準型暖炉、レンガの暖炉まわり、壁掛け型テレビ、茶色い床) の写真
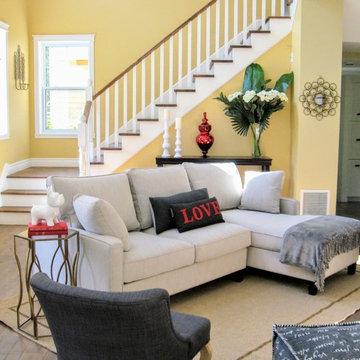
モントリオールにある低価格の広いカントリー風のおしゃれなリビング (黄色い壁、濃色無垢フローリング、薪ストーブ、石材の暖炉まわり、テレビなし、茶色い床) の写真
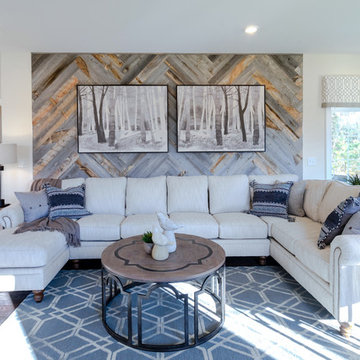
Linda McManus Images
フィラデルフィアにある中くらいなカントリー風のおしゃれなLDK (ベージュの壁、茶色い床、濃色無垢フローリング) の写真
フィラデルフィアにある中くらいなカントリー風のおしゃれなLDK (ベージュの壁、茶色い床、濃色無垢フローリング) の写真
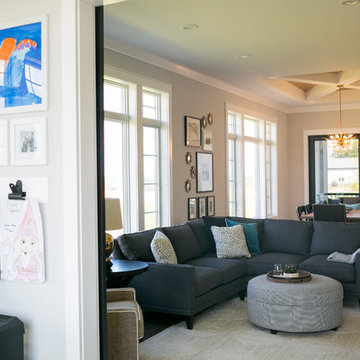
A gallery of children's art and family pictures is just beyond the living room. Having the separation allows for a more formal living room without having to lose the personal meaningful display of art.
カントリー風のリビングの写真
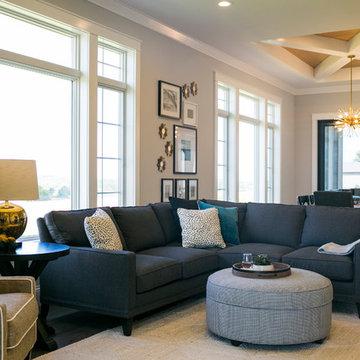
This living room is open to the dining room for easy entertaining. The sectional and upholstered ottoman is an inviting area for family and guest to cozy up. A pair of chairs is also used for additional seating. A collage on the wall bridges the dining room and living room. A special treatment was used in the tray ceiling.
196
