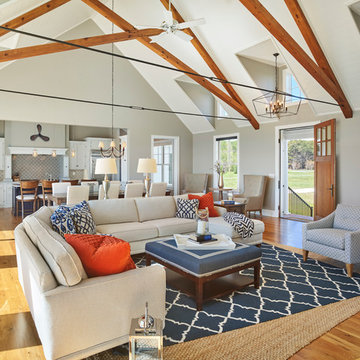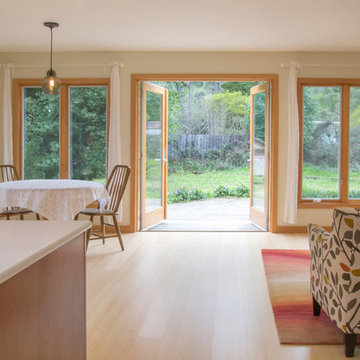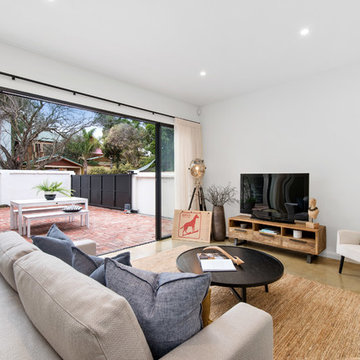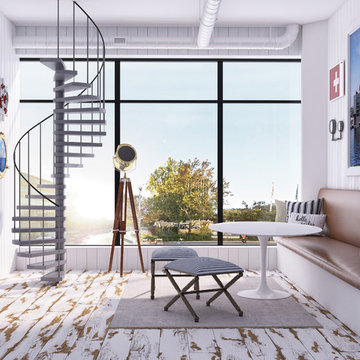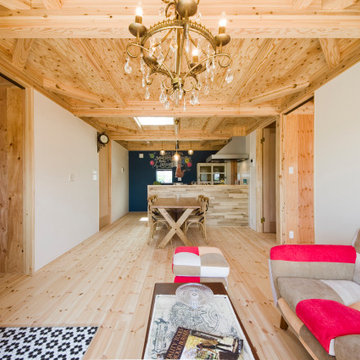カントリー風のリビング (黄色い床) の写真
絞り込み:
資材コスト
並び替え:今日の人気順
写真 1〜20 枚目(全 30 枚)
1/3

シンシナティにあるカントリー風のおしゃれなLDK (白い壁、淡色無垢フローリング、標準型暖炉、金属の暖炉まわり、壁掛け型テレビ、黄色い床、三角天井) の写真
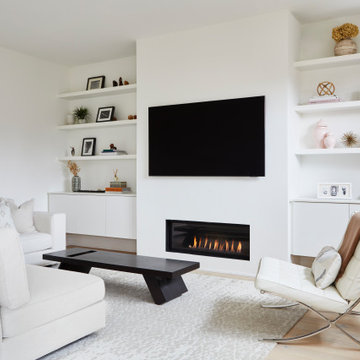
The existing family room space was reorganized. The wood burning fireplace was converted to gas with suspended Miralis cabinets on either side with some display space via floating shelves. Overall space is kept light and monochromatic with slight colour through decor.

This home in Napa off Silverado was rebuilt after burning down in the 2017 fires. Architect David Rulon, a former associate of Howard Backen, are known for this Napa Valley industrial modern farmhouse style. The great room has trussed ceiling and clerestory windows that flood the space with indirect natural light. Nano style doors opening to a covered screened in porch leading out to the pool. Metal fireplace surround and book cases as well as Bar shelving done by Wyatt Studio, moroccan CLE tile backsplash, quartzite countertops,
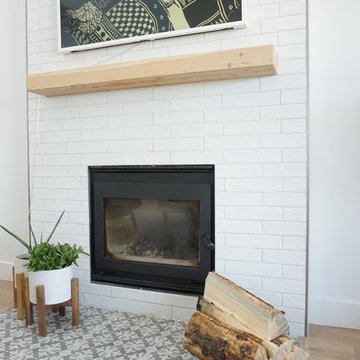
他の地域にある高級な小さなカントリー風のおしゃれなリビング (白い壁、淡色無垢フローリング、薪ストーブ、レンガの暖炉まわり、壁掛け型テレビ、黄色い床) の写真
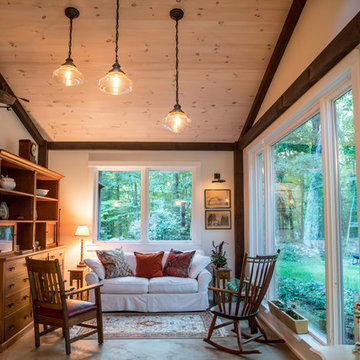
Sitting area in Foyer, flexible space for yoga, meditation, and spillover guests.
Views of woods are expansive
Ytk Photography
ラグジュアリーな中くらいなカントリー風のおしゃれなリビング (白い壁、コンクリートの床、黄色い床) の写真
ラグジュアリーな中くらいなカントリー風のおしゃれなリビング (白い壁、コンクリートの床、黄色い床) の写真
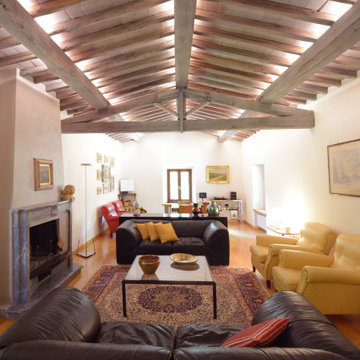
Uno degli ultimi lavori del mio #Studio di #architettura e #interior #design Rachele Biancalani Architecture & Design - A San Giovanni Valdarno, in toscana, una splendida cascina è stata rinfrescata. Pur mantenendo gli arredi un po' datati con tre semplici mosse abbiamo donato tanta luce ad un ambiente molto cupo...
Come abbiamo fatto?
1- Ovviamente SBIANCANDO IL SOLAIO con velature
2- Inserendo l'ILLUMINAZIONE LED indiretta sopra le travi principali
3- Eliminando l'orrenda ed inutile paretina posizionata dietro il divano e che oscurava mezza finestra
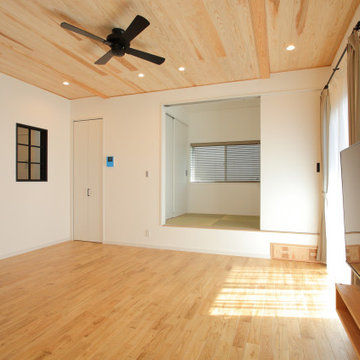
お部屋の空気をまわすことで、快適空間を手に入れましょ。
家族の健康を一番に考えた ビニールクロスゼロ住宅です。
「自然素材にこだわる家」をコンセプトに。
『まんぞくのいく、MYスタイルのおうち』づくりのお手伝い致します。
#賢い家づくりセミナー開催します。
日時:5月9日(日)
会場:#TOTO堺ショールーム
堺市西区鳳北町10-110
(駐車場有り)
15時~16時(15分前より受付)
完全予約制、
ZOOmオンライン参加可能です。(お申込みが必要です。)
泉北まいまいHOUSE ホームページよりご予約くださいね。
はじめての家づくり。
まず、何から始めたらいい?
家づくり疑問…
健康住宅とは…
ほんとうに大事なところだけピックアップします!
しっかりと知識をつけたい方におすすめです。
️#住宅資金 がわかる
新築にかかる費用、住宅ローンの基本、いくら頭金を用意すれば、いいの?など、住宅にまつわる資金の勉強会️
️#健康住宅 がわかる
シックハウス症候群ってなに?
外より家の中の方が有害?健康を害する住宅ってなに?など。
5年後、10年後、20年後も後悔しないためにも是非、ご参加くださいね。
#泉北まいまいHOUSE
#レバンテ #注文住宅
#堺市注文住宅 #自然素材の家づくり #新築一戸建て #賢い家づくり #理想の家 #オシャレな家
#ビュッフェ住宅
#家づくりセミナー
地元で30年の#リフォーム店 が建てる #自然素材の家
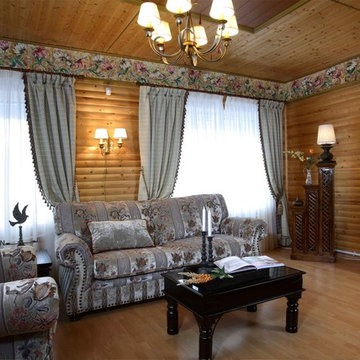
モスクワにあるお手頃価格の中くらいなカントリー風のおしゃれなLDK (黄色い壁、ラミネートの床、暖炉なし、テレビなし、黄色い床) の写真
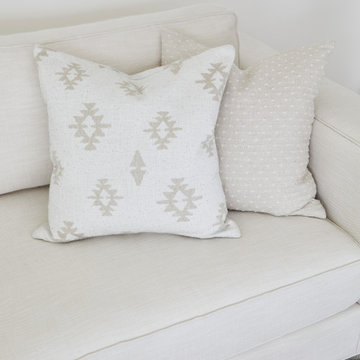
The existing family room space was reorganized. The wood burning fireplace was converted to gas with suspended Miralis cabinets on either side with some display space via floating shelves. Overall space is kept light and monochromatic with slight colour through decor.
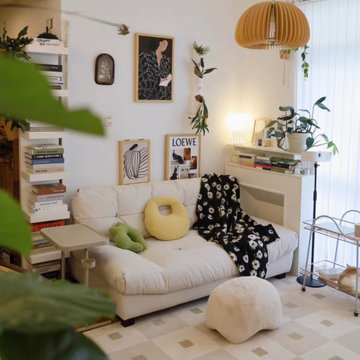
Wooden Pumpkin Pendant Light, the perfect addition to your fall and Halloween decor! Handcrafted from high-quality wood, each pendant light is designed to resemble a charming pumpkin, complete with delicate carvings and a warm, inviting glow.Not only is the Wooden Pumpkin Pendant Light a beautiful piece of decor, but it is also highly functional. The pendant light comes with a long cord that can be easily adjusted to your desired length, making it perfect for hanging in any room in your home.
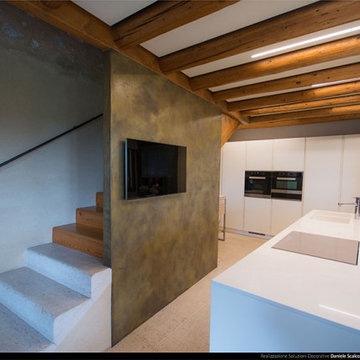
Un inusuale contrasto tra bianco puro moderno, la parete decorativa Oikos effetto dorato e le travi a vista.
他の地域にある巨大なカントリー風のおしゃれなLDK (マルチカラーの壁、淡色無垢フローリング、標準型暖炉、漆喰の暖炉まわり、黄色い床、表し梁) の写真
他の地域にある巨大なカントリー風のおしゃれなLDK (マルチカラーの壁、淡色無垢フローリング、標準型暖炉、漆喰の暖炉まわり、黄色い床、表し梁) の写真
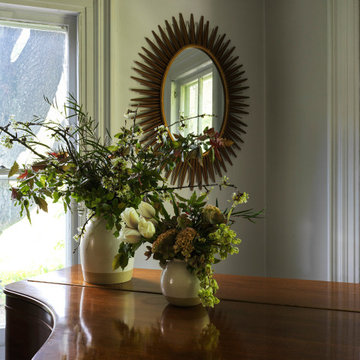
By utilizing layered textures and natural elements in the furnishings, we reconnected the formal historic qualities of the home with its relaxed surroundings.
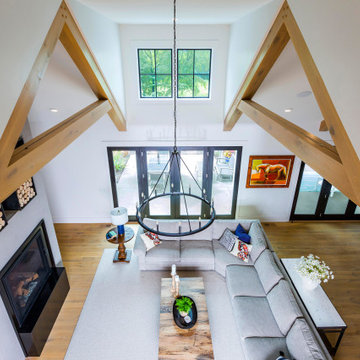
シンシナティにあるカントリー風のおしゃれなLDK (淡色無垢フローリング、標準型暖炉、黄色い床、三角天井、白い壁、金属の暖炉まわり、壁掛け型テレビ) の写真

This home in Napa off Silverado was rebuilt after burning down in the 2017 fires. Architect David Rulon, a former associate of Howard Backen, are known for this Napa Valley industrial modern farmhouse style. The great room has trussed ceiling and clerestory windows that flood the space with indirect natural light. Nano style doors opening to a covered screened in porch leading out to the pool. Metal fireplace surround and book cases as well as Bar shelving done by Wyatt Studio, moroccan CLE tile backsplash, quartzite countertops,

This home in Napa off Silverado was rebuilt after burning down in the 2017 fires. Architect David Rulon, a former associate of Howard Backen, known for this Napa Valley industrial modern farmhouse style. Composed in mostly a neutral palette, the bones of this house are bathed in diffused natural light pouring in through the clerestory windows. Beautiful textures and the layering of pattern with a mix of materials add drama to a neutral backdrop. The homeowners are pleased with their open floor plan and fluid seating areas, which allow them to entertain large gatherings. The result is an engaging space, a personal sanctuary and a true reflection of it's owners' unique aesthetic.
Inspirational features are metal fireplace surround and book cases as well as Beverage Bar shelving done by Wyatt Studio, painted inset style cabinets by Gamma, moroccan CLE tile backsplash and quartzite countertops.
カントリー風のリビング (黄色い床) の写真
1
