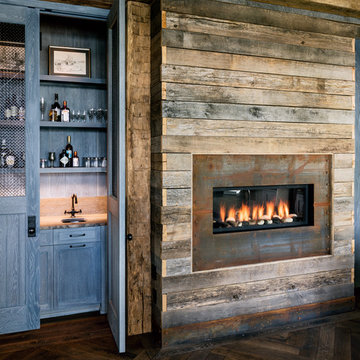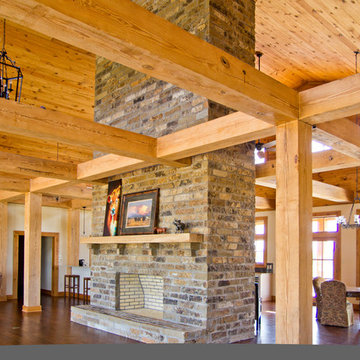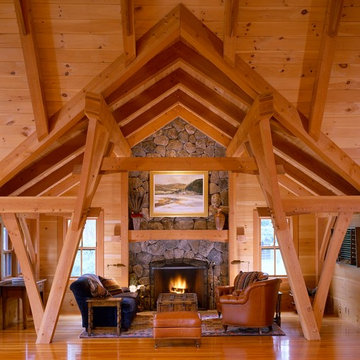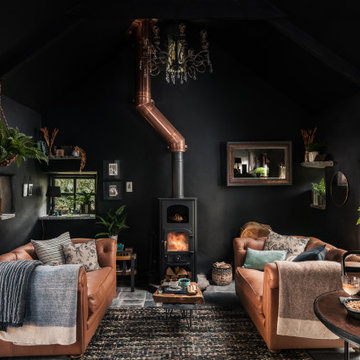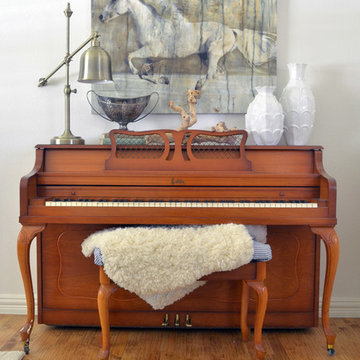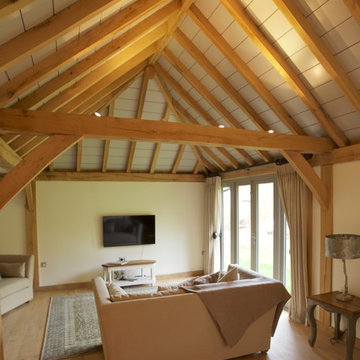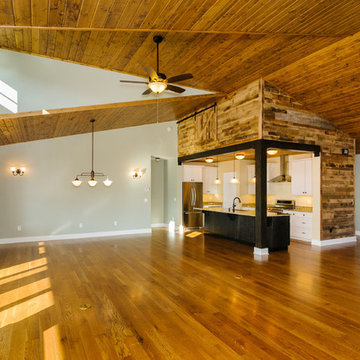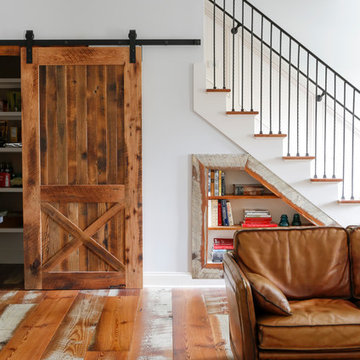木目調のカントリー風のリビングの写真

The lighting design in this rustic barn with a modern design was the designed and built by lighting designer Mike Moss. This was not only a dream to shoot because of my love for rustic architecture but also because the lighting design was so well done it was a ease to capture. Photography by Vernon Wentz of Ad Imagery

Our clients wanted the ultimate modern farmhouse custom dream home. They found property in the Santa Rosa Valley with an existing house on 3 ½ acres. They could envision a new home with a pool, a barn, and a place to raise horses. JRP and the clients went all in, sparing no expense. Thus, the old house was demolished and the couple’s dream home began to come to fruition.
The result is a simple, contemporary layout with ample light thanks to the open floor plan. When it comes to a modern farmhouse aesthetic, it’s all about neutral hues, wood accents, and furniture with clean lines. Every room is thoughtfully crafted with its own personality. Yet still reflects a bit of that farmhouse charm.
Their considerable-sized kitchen is a union of rustic warmth and industrial simplicity. The all-white shaker cabinetry and subway backsplash light up the room. All white everything complimented by warm wood flooring and matte black fixtures. The stunning custom Raw Urth reclaimed steel hood is also a star focal point in this gorgeous space. Not to mention the wet bar area with its unique open shelves above not one, but two integrated wine chillers. It’s also thoughtfully positioned next to the large pantry with a farmhouse style staple: a sliding barn door.
The master bathroom is relaxation at its finest. Monochromatic colors and a pop of pattern on the floor lend a fashionable look to this private retreat. Matte black finishes stand out against a stark white backsplash, complement charcoal veins in the marble looking countertop, and is cohesive with the entire look. The matte black shower units really add a dramatic finish to this luxurious large walk-in shower.
Photographer: Andrew - OpenHouse VC
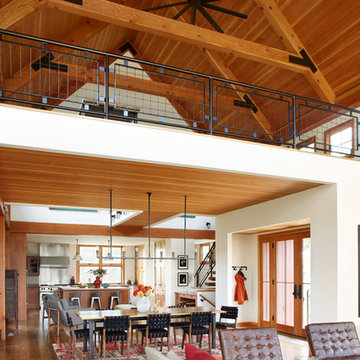
Located upon a 200-acre farm of rolling terrain in western Wisconsin, this new, single-family sustainable residence implements today’s advanced technology within a historic farm setting. The arrangement of volumes, detailing of forms and selection of materials provide a weekend retreat that reflects the agrarian styles of the surrounding area. Open floor plans and expansive views allow a free-flowing living experience connected to the natural environment.

Tod Swiecichowski
ナッシュビルにある広いカントリー風のおしゃれなリビング (標準型暖炉、茶色い壁、濃色無垢フローリング、石材の暖炉まわり、テレビなし、茶色い床) の写真
ナッシュビルにある広いカントリー風のおしゃれなリビング (標準型暖炉、茶色い壁、濃色無垢フローリング、石材の暖炉まわり、テレビなし、茶色い床) の写真
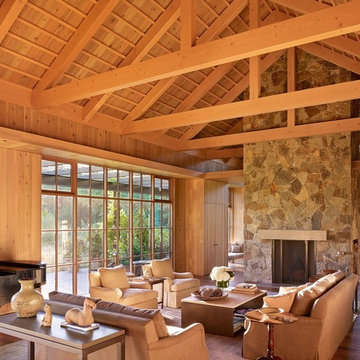
Country Garden Residence by Olson Kunding.
Photos by: Jeremy Bitterman
ポートランドにあるカントリー風のおしゃれなLDK (茶色い壁、濃色無垢フローリング、標準型暖炉、石材の暖炉まわり、テレビなし、茶色い床) の写真
ポートランドにあるカントリー風のおしゃれなLDK (茶色い壁、濃色無垢フローリング、標準型暖炉、石材の暖炉まわり、テレビなし、茶色い床) の写真

Guest cottage great room.
Photography by Lucas Henning.
シアトルにある高級な小さなカントリー風のおしゃれなLDK (ベージュの壁、無垢フローリング、薪ストーブ、タイルの暖炉まわり、埋込式メディアウォール、茶色い床) の写真
シアトルにある高級な小さなカントリー風のおしゃれなLDK (ベージュの壁、無垢フローリング、薪ストーブ、タイルの暖炉まわり、埋込式メディアウォール、茶色い床) の写真

ナッシュビルにある広いカントリー風のおしゃれなリビング (茶色い壁、コンクリートの床、暖炉なし、壁掛け型テレビ、グレーの床、三角天井、板張り壁) の写真

This custom home built in Hershey, PA received the 2010 Custom Home of the Year Award from the Home Builders Association of Metropolitan Harrisburg. An upscale home perfect for a family features an open floor plan, three-story living, large outdoor living area with a pool and spa, and many custom details that make this home unique.
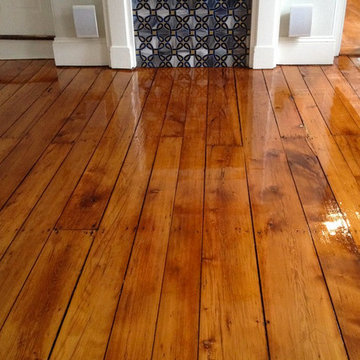
Robert A Civiletti
ニューアークにあるお手頃価格の中くらいなカントリー風のおしゃれなLDK (無垢フローリング、白い壁、標準型暖炉、漆喰の暖炉まわり) の写真
ニューアークにあるお手頃価格の中くらいなカントリー風のおしゃれなLDK (無垢フローリング、白い壁、標準型暖炉、漆喰の暖炉まわり) の写真
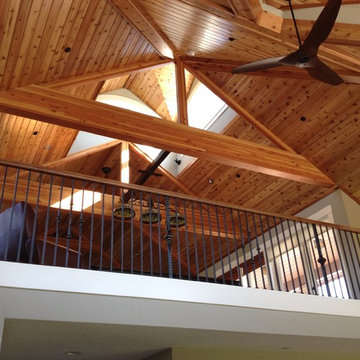
A new single family residence just outside Portland, Oregon by Integrate Architecture & Planning, p.c.
ポートランドにある広いカントリー風のおしゃれなリビングロフト (白い壁、セラミックタイルの床、埋込式メディアウォール) の写真
ポートランドにある広いカントリー風のおしゃれなリビングロフト (白い壁、セラミックタイルの床、埋込式メディアウォール) の写真
木目調のカントリー風のリビングの写真
1


