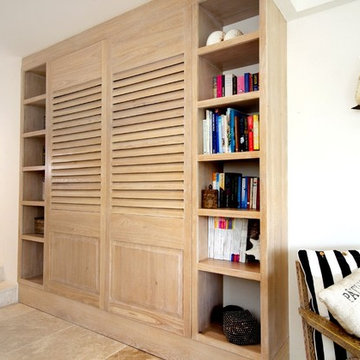ファミリールーム (内蔵型テレビ) の写真
絞り込み:
資材コスト
並び替え:今日の人気順
写真 1721〜1740 枚目(全 3,517 枚)
1/2
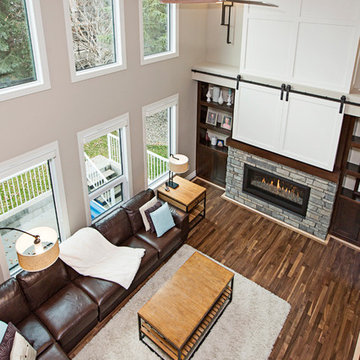
Leah Rae Photography
エドモントンにある広いコンテンポラリースタイルのおしゃれなロフトリビング (ベージュの壁、無垢フローリング、横長型暖炉、石材の暖炉まわり、内蔵型テレビ) の写真
エドモントンにある広いコンテンポラリースタイルのおしゃれなロフトリビング (ベージュの壁、無垢フローリング、横長型暖炉、石材の暖炉まわり、内蔵型テレビ) の写真
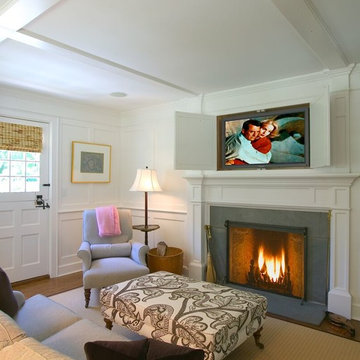
ブリッジポートにある広いカントリー風のおしゃれなオープンリビング (白い壁、無垢フローリング、標準型暖炉、石材の暖炉まわり、内蔵型テレビ) の写真
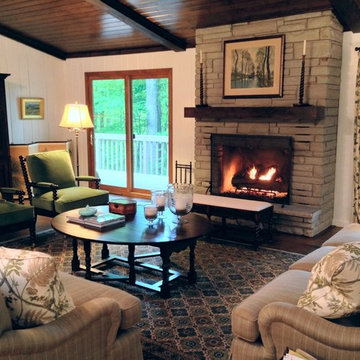
This is a vacation home where house guests are a common occurrence so the homeowners wanted a room that would accommodate large groups. With two sofas, two chairs and a bench, the room seats twelve easily. The blue, green and brown color palette reflects the view of the forrest outside
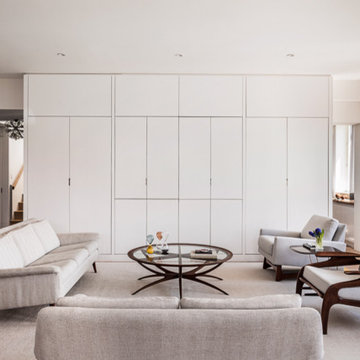
Family Room- photo by Emilio Collavino
ニューヨークにある高級な中くらいなミッドセンチュリースタイルのおしゃれなオープンリビング (内蔵型テレビ、白い壁、淡色無垢フローリング) の写真
ニューヨークにある高級な中くらいなミッドセンチュリースタイルのおしゃれなオープンリビング (内蔵型テレビ、白い壁、淡色無垢フローリング) の写真
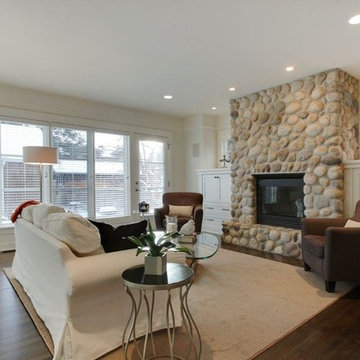
This jewel-box of a custom home had been ravaged in Calgary's flood of 2013. Lots of TLC went into helping this family put their home back together. Cozy corners, custom millwork throughout and a welcoming fireplace make this space exude charm and warmth.
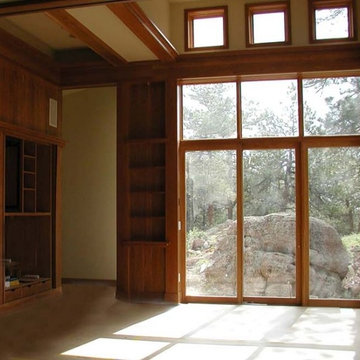
The south facing study/media area shows how "up against nature" this house really is. We wanted to disturb as little of this spectacular site as possible. The micro-climate at elevation 7800 feet is harsh and often unyielding; yet, this house stays warmed by the sun. Built-in shelving and cabinetry abound everywhere in this room and lines are clearly articulated and repeated throughout in the custom modern wood trim.
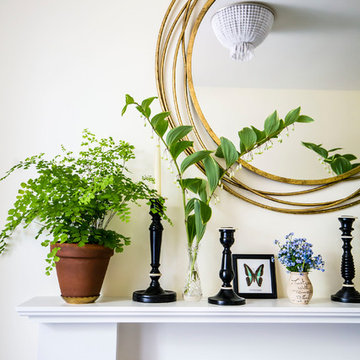
This custom made fireplace mantel frames the original exposed brick . The deep ledge is a perfect spot for accessories and plants. Above the mantel is a large mirror with an antique gilt finish.
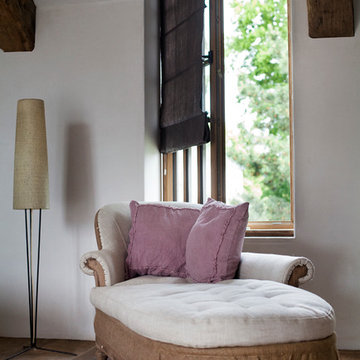
Julika Hardegen
ケルンにある高級な中くらいなカントリー風のおしゃれなロフトリビング (ホームバー、茶色い壁、濃色無垢フローリング、吊り下げ式暖炉、金属の暖炉まわり、内蔵型テレビ、茶色い床) の写真
ケルンにある高級な中くらいなカントリー風のおしゃれなロフトリビング (ホームバー、茶色い壁、濃色無垢フローリング、吊り下げ式暖炉、金属の暖炉まわり、内蔵型テレビ、茶色い床) の写真
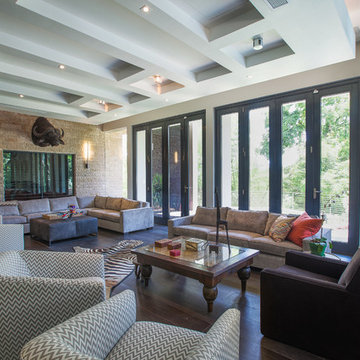
Luis Matos
マイアミにある高級な広いモダンスタイルのおしゃれなオープンリビング (ゲームルーム、マルチカラーの壁、セラミックタイルの床、暖炉なし、内蔵型テレビ) の写真
マイアミにある高級な広いモダンスタイルのおしゃれなオープンリビング (ゲームルーム、マルチカラーの壁、セラミックタイルの床、暖炉なし、内蔵型テレビ) の写真
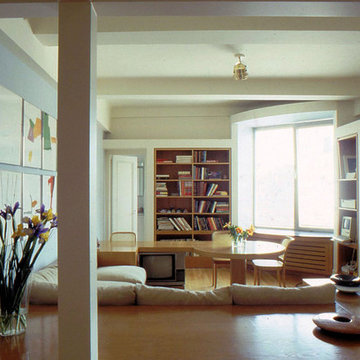
The family room features built-in banquette seating and an integral game table, rendered in light oak. Oak bookcases and low cabinets frame the window, and the opening to the dining room, at right.
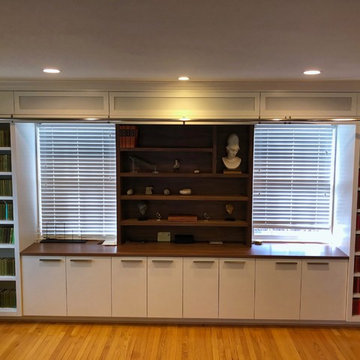
We did this library and screen room project, designed by Linton Architects in 2017.
It features lots of bookshelf space, upper storage, a rolling library ladder and a retractable digital projector screen.
Of particular note is the use of the space above the windows to house the screen and main speakers, which is enclosed by lift-up doors that have speaker grille cloth panels. I also made a Walnut library table to store the digital projector under a drop leaf.
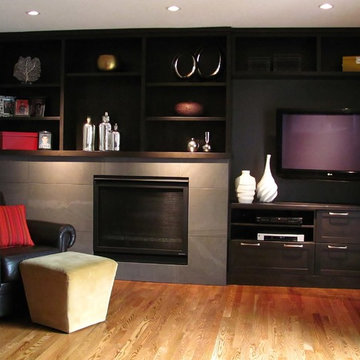
Janel Campbell
ポートランドにあるお手頃価格の中くらいなトランジショナルスタイルのおしゃれなオープンリビング (グレーの壁、無垢フローリング、標準型暖炉、タイルの暖炉まわり、内蔵型テレビ) の写真
ポートランドにあるお手頃価格の中くらいなトランジショナルスタイルのおしゃれなオープンリビング (グレーの壁、無垢フローリング、標準型暖炉、タイルの暖炉まわり、内蔵型テレビ) の写真
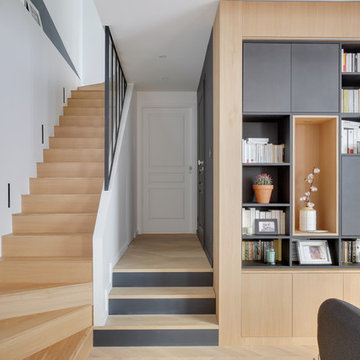
Escalier et meuble TV bibliothèqe dans un salon de loft parisien. Rangements fermés, bibliothèque ouverte, un espace TV fermé par deux portes et un coin secrétaire.
Structure bibliothèque en Valchromat noir vernis, Niche en Plaquage chêne vernis, Marches de l'escalier en chêne massif vernis.
Photographe: Claire Illi
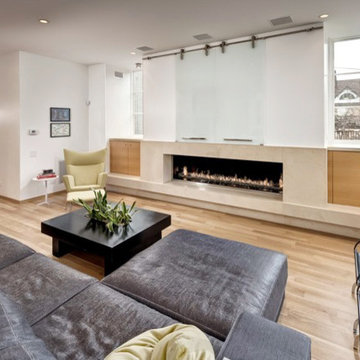
シカゴにある高級な広いコンテンポラリースタイルのおしゃれなオープンリビング (白い壁、淡色無垢フローリング、横長型暖炉、石材の暖炉まわり、内蔵型テレビ) の写真
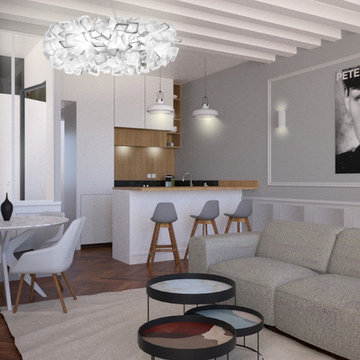
Suppression de l'ancienne cloison et création d'une cuisine américaine sur mesure et agrandissement de la hauteur sous plafond
Chambre d'ami créée avec lit mezzanine et bureau contre la cloison vitrée opacifiante.
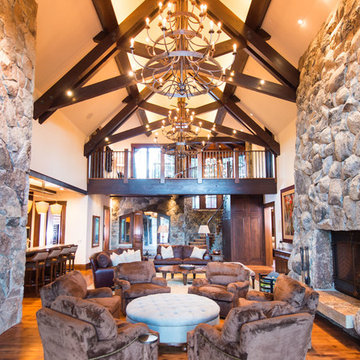
Photos: Jon M Photography
他の地域にある巨大なトランジショナルスタイルのおしゃれなオープンリビング (ベージュの壁、濃色無垢フローリング、標準型暖炉、石材の暖炉まわり、内蔵型テレビ、グレーの床) の写真
他の地域にある巨大なトランジショナルスタイルのおしゃれなオープンリビング (ベージュの壁、濃色無垢フローリング、標準型暖炉、石材の暖炉まわり、内蔵型テレビ、グレーの床) の写真
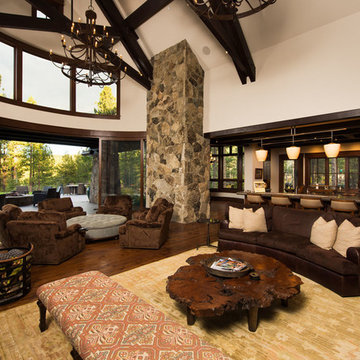
The tight tolerance of the large curved lift and slide door with curved windows above proved to be especially challenging. Close coordination between the architecture and in-house engineering at MWA made it possible to meet the unique challenges. Photos: Jon M Photography
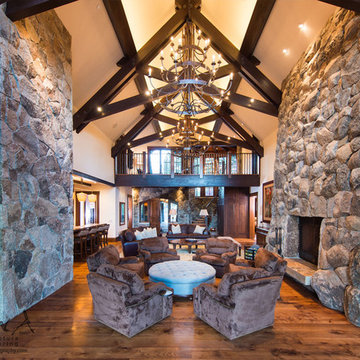
Dramatic stone columns in the living room provide visual interest as well as functionally concealing the lift and slide door pockets. The living room is broken into two seating areas. One are is focused around the stone fireplace, the other is focused around the TV hidden behind a retractable screen that looks like a piece of art. Photos: Jon M Photography
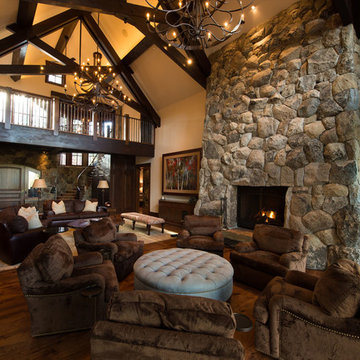
Photos: Jon M Photography
他の地域にある巨大なトランジショナルスタイルのおしゃれなオープンリビング (ベージュの壁、濃色無垢フローリング、標準型暖炉、石材の暖炉まわり、内蔵型テレビ、茶色い床) の写真
他の地域にある巨大なトランジショナルスタイルのおしゃれなオープンリビング (ベージュの壁、濃色無垢フローリング、標準型暖炉、石材の暖炉まわり、内蔵型テレビ、茶色い床) の写真
ファミリールーム (内蔵型テレビ) の写真
87
