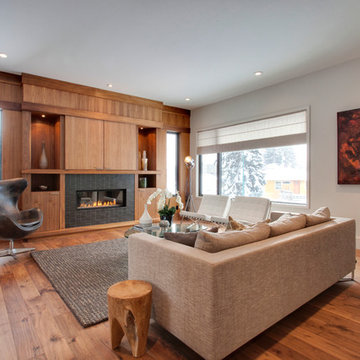ファミリールーム (タイルの暖炉まわり、内蔵型テレビ) の写真
絞り込み:
資材コスト
並び替え:今日の人気順
写真 1〜20 枚目(全 204 枚)
1/3

The open plan family room provides ample seating for small or larger groups. Accents of blue, yellow and teal play against the white storage bench seats and taupe sofas. Custom bench seating and pillows.
Photo: Jean Bai / Konstrukt Photo

This tiny home is located on a treelined street in the Kitsilano neighborhood of Vancouver. We helped our client create a living and dining space with a beach vibe in this small front room that comfortably accommodates their growing family of four. The starting point for the decor was the client's treasured antique chaise (positioned under the large window) and the scheme grew from there. We employed a few important space saving techniques in this room... One is building seating into a corner that doubles as storage, the other is tucking a footstool, which can double as an extra seat, under the custom wood coffee table. The TV is carefully concealed in the custom millwork above the fireplace. Finally, we personalized this space by designing a family gallery wall that combines family photos and shadow boxes of treasured keepsakes. Interior Decorating by Lori Steeves of Simply Home Decorating. Photos by Tracey Ayton Photography

The electronics are disguised so the beauty of the architecture and interior design stand out. But this room has every imaginable electronic luxury from streaming TV to music to lighting to shade and lighting controls.
Photo by Greg Premru

Jeff Beck Photography
シアトルにある高級な広いミッドセンチュリースタイルのおしゃれなオープンリビング (白い壁、濃色無垢フローリング、標準型暖炉、タイルの暖炉まわり、内蔵型テレビ、茶色い床) の写真
シアトルにある高級な広いミッドセンチュリースタイルのおしゃれなオープンリビング (白い壁、濃色無垢フローリング、標準型暖炉、タイルの暖炉まわり、内蔵型テレビ、茶色い床) の写真
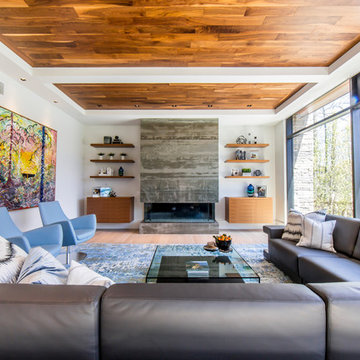
Aia photography
トロントにあるラグジュアリーな広いモダンスタイルのおしゃれなオープンリビング (白い壁、淡色無垢フローリング、横長型暖炉、タイルの暖炉まわり、内蔵型テレビ) の写真
トロントにあるラグジュアリーな広いモダンスタイルのおしゃれなオープンリビング (白い壁、淡色無垢フローリング、横長型暖炉、タイルの暖炉まわり、内蔵型テレビ) の写真
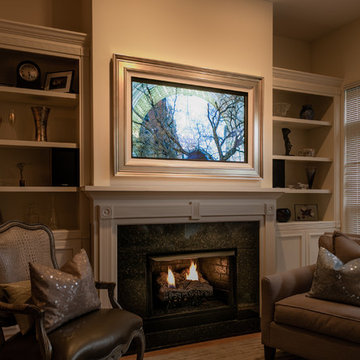
Discover the ultimate solution in television concealment with this TV Art Cover. With the press of a button this 50" TV is revealed as the canvas giclee painting rolls up into the decorative frame. You can choose from over 1,200 pieces of art or send us your own art.
Visit www.FrameMyTV.com to see how easy it is to design a frame for your TV. Every unit is custom made-to-order for your TV by our experienced craftsman here in the USA.
Frame Style: M1017
TV: 50" Panasonic TC-P50ST50
Art: Gloaming by Matthew Hasty
Image Reference: 221669
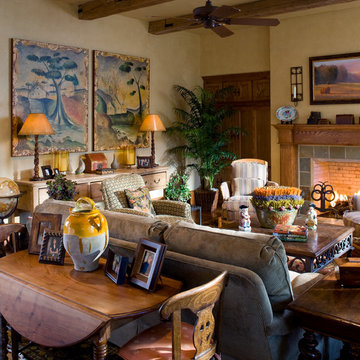
ダラスにある高級な広いラスティックスタイルのおしゃれなオープンリビング (ベージュの壁、無垢フローリング、標準型暖炉、タイルの暖炉まわり、内蔵型テレビ) の写真
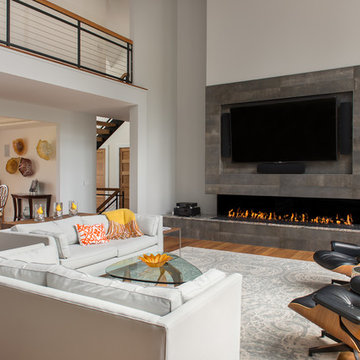
ボストンにある高級な広いコンテンポラリースタイルのおしゃれなオープンリビング (グレーの壁、淡色無垢フローリング、横長型暖炉、タイルの暖炉まわり、内蔵型テレビ、ベージュの床) の写真
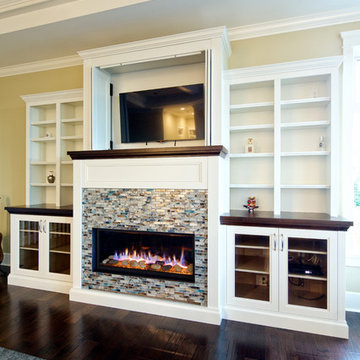
バンクーバーにある広いトランジショナルスタイルのおしゃれなオープンリビング (黄色い壁、濃色無垢フローリング、標準型暖炉、タイルの暖炉まわり、内蔵型テレビ) の写真
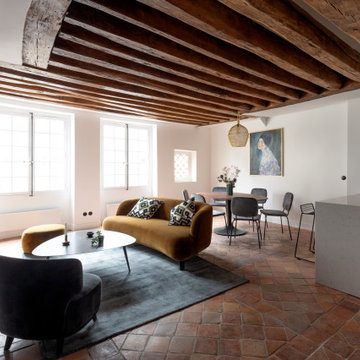
Rénovation d'un appartement de 60m2 sur l'île Saint-Louis à Paris. 2019
Photos Laura Jacques
Design Charlotte Féquet
パリにあるお手頃価格の中くらいなコンテンポラリースタイルのおしゃれなオープンリビング (白い壁、テラコッタタイルの床、標準型暖炉、タイルの暖炉まわり、内蔵型テレビ、赤い床) の写真
パリにあるお手頃価格の中くらいなコンテンポラリースタイルのおしゃれなオープンリビング (白い壁、テラコッタタイルの床、標準型暖炉、タイルの暖炉まわり、内蔵型テレビ、赤い床) の写真
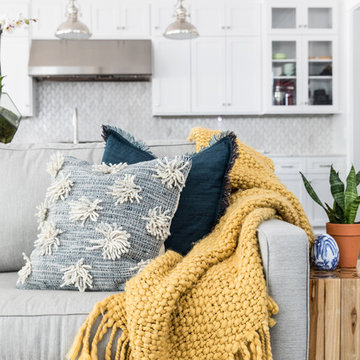
シャーロットにある中くらいなビーチスタイルのおしゃれなオープンリビング (ミュージックルーム、グレーの壁、濃色無垢フローリング、標準型暖炉、タイルの暖炉まわり、内蔵型テレビ、茶色い床) の写真
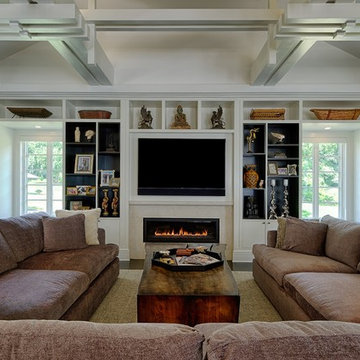
Jim Fuhrmann Photography | Complete remodel and expansion of an existing Greenwich estate to provide for a lifestyle of comforts, security and the latest amenities of a lower Fairfield County estate.
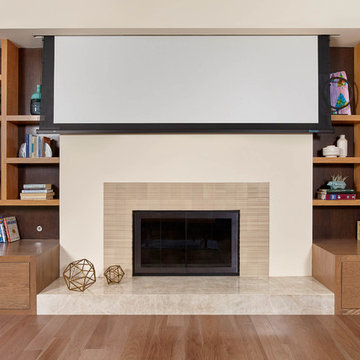
Family room with built-in storage on both sides of fireplace with retractable movie screen.
サンフランシスコにあるラグジュアリーな広いモダンスタイルのおしゃれなオープンリビング (ベージュの壁、無垢フローリング、標準型暖炉、タイルの暖炉まわり、内蔵型テレビ、茶色い床) の写真
サンフランシスコにあるラグジュアリーな広いモダンスタイルのおしゃれなオープンリビング (ベージュの壁、無垢フローリング、標準型暖炉、タイルの暖炉まわり、内蔵型テレビ、茶色い床) の写真
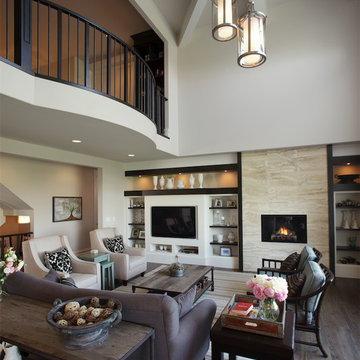
カルガリーにある高級な広いコンテンポラリースタイルのおしゃれなオープンリビング (白い壁、濃色無垢フローリング、横長型暖炉、タイルの暖炉まわり、内蔵型テレビ、茶色い床) の写真
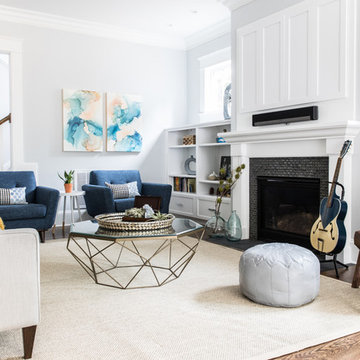
シャーロットにある中くらいなビーチスタイルのおしゃれなオープンリビング (グレーの壁、濃色無垢フローリング、標準型暖炉、タイルの暖炉まわり、内蔵型テレビ、ミュージックルーム、茶色い床) の写真
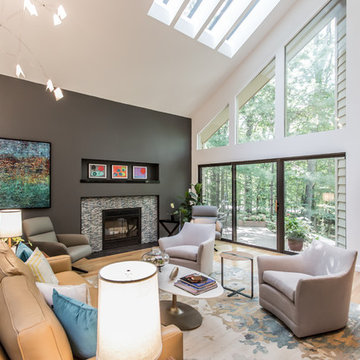
Mid-century modern home got a bit of an update. We added tile to the fireplace and furnished and accessorized the entire space.
ワシントンD.C.にあるお手頃価格の中くらいなミッドセンチュリースタイルのおしゃれなオープンリビング (白い壁、淡色無垢フローリング、標準型暖炉、タイルの暖炉まわり、内蔵型テレビ、黄色い床) の写真
ワシントンD.C.にあるお手頃価格の中くらいなミッドセンチュリースタイルのおしゃれなオープンリビング (白い壁、淡色無垢フローリング、標準型暖炉、タイルの暖炉まわり、内蔵型テレビ、黄色い床) の写真
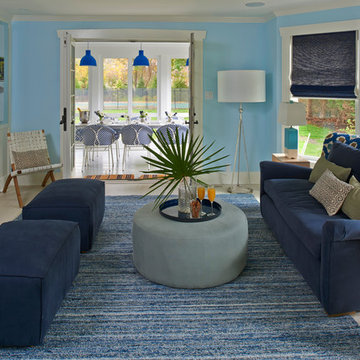
Renovated Family Room opening to enclosed porch.
Lorin Klaris Photography.
ニューヨークにある高級な中くらいなビーチスタイルのおしゃれな独立型ファミリールーム (青い壁、淡色無垢フローリング、両方向型暖炉、タイルの暖炉まわり、内蔵型テレビ) の写真
ニューヨークにある高級な中くらいなビーチスタイルのおしゃれな独立型ファミリールーム (青い壁、淡色無垢フローリング、両方向型暖炉、タイルの暖炉まわり、内蔵型テレビ) の写真
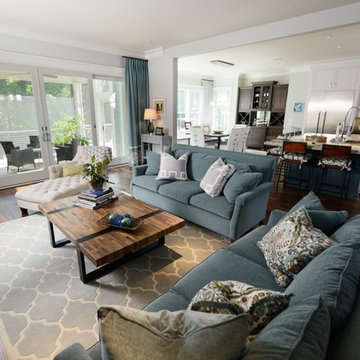
Designed and built by Terramor Homes in Raleigh, NC. This open design concept was an exciting challenge. Kitchen, Family Room and Large Eat in Kitchen are entirely open to each other for family enjoyment. When we enjoy a large family gathering, we envisioned it to be while enjoying the view of the woods, greenway and river seen from the back of the home. Since most of our gatherings extend past single table seating spaces, we wanted to plan properly for spill over onto the huge screened porch that adjoins all of the rooms for extended seating that remains all-inclusive. The screened porch is accessible from the dining area, but more impressively, by a 16 foot wide sliding glass door across the back wall of the Family Room. When fully opened, an 8 foot wide opening is created- making a complete extension of our living and eating areas fully integrated.
Photography: M. Eric Honeycutt
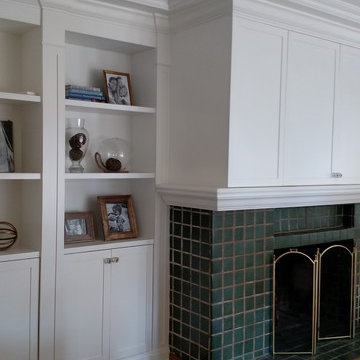
ニューヨークにあるトラディショナルスタイルのおしゃれなファミリールーム (白い壁、無垢フローリング、標準型暖炉、タイルの暖炉まわり、内蔵型テレビ) の写真
ファミリールーム (タイルの暖炉まわり、内蔵型テレビ) の写真
1
