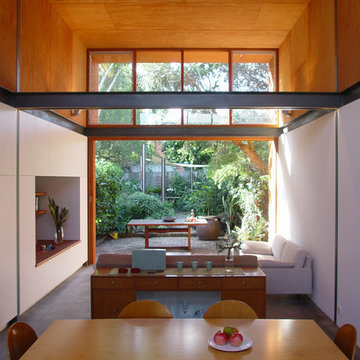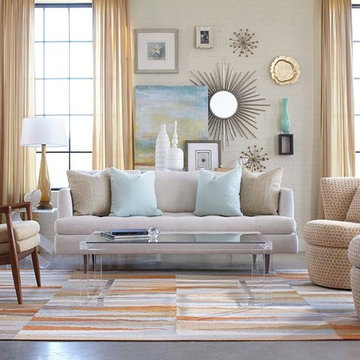ファミリールーム (コンクリートの床、内蔵型テレビ) の写真
絞り込み:
資材コスト
並び替え:今日の人気順
写真 1〜20 枚目(全 109 枚)
1/3

The lower level of this modern farmhouse features a large game room that connects out to the screen porch, pool terrace and fire pit beyond. One end of the space is a large lounge area for watching TV and the other end has a built-in wet bar and accordion windows that open up to the screen porch. The TV is concealed by barn doors with salvaged barn wood on a shiplap wall.
Photography by Todd Crawford
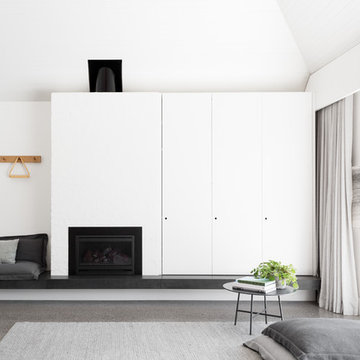
Martina Gemmola
メルボルンにある高級な広いモダンスタイルのおしゃれなファミリールーム (白い壁、コンクリートの床、標準型暖炉、レンガの暖炉まわり、内蔵型テレビ) の写真
メルボルンにある高級な広いモダンスタイルのおしゃれなファミリールーム (白い壁、コンクリートの床、標準型暖炉、レンガの暖炉まわり、内蔵型テレビ) の写真

Technical Imagery Studios
サンフランシスコにあるラグジュアリーな巨大なカントリー風のおしゃれな独立型ファミリールーム (ゲームルーム、グレーの壁、コンクリートの床、内蔵型テレビ、茶色い床) の写真
サンフランシスコにあるラグジュアリーな巨大なカントリー風のおしゃれな独立型ファミリールーム (ゲームルーム、グレーの壁、コンクリートの床、内蔵型テレビ、茶色い床) の写真
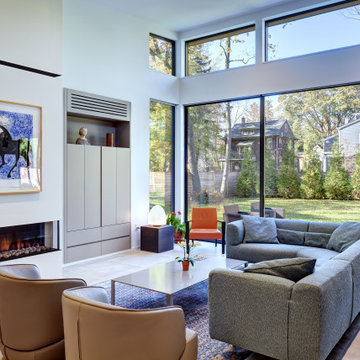
フィラデルフィアにある広いコンテンポラリースタイルのおしゃれなオープンリビング (白い壁、コンクリートの床、コーナー設置型暖炉、コンクリートの暖炉まわり、内蔵型テレビ、グレーの床) の写真
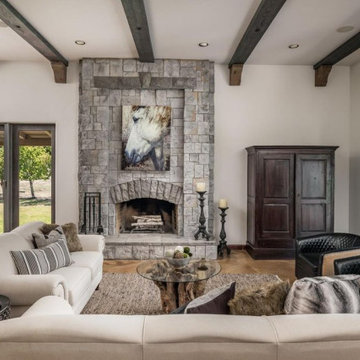
Open concept with exposed beam ceilings this staging incorporated layers of texture in neutral tones and fibers
サクラメントにある高級な中くらいな地中海スタイルのおしゃれなオープンリビング (白い壁、コンクリートの床、標準型暖炉、石材の暖炉まわり、内蔵型テレビ、茶色い床、表し梁) の写真
サクラメントにある高級な中くらいな地中海スタイルのおしゃれなオープンリビング (白い壁、コンクリートの床、標準型暖炉、石材の暖炉まわり、内蔵型テレビ、茶色い床、表し梁) の写真

This awe-inspiring custom home overlooks the Vail Valley from high on the mountainside. Featuring Vintage Woods siding, ceiling decking, timbers, fascia & soffit as well as custom metal paneling in both interior and exterior application. The metal is mounted to a custom grid mounting system for ease of installation. ©Kimberly Gavin Photography 2016 970-524-4041 www.vintagewoodsinc.net
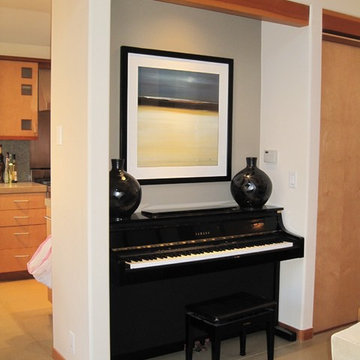
In the living room layout, a special nook was created for decorating around the upright piano
サンフランシスコにある小さなアジアンスタイルのおしゃれなオープンリビング (ミュージックルーム、ベージュの壁、コンクリートの床、内蔵型テレビ) の写真
サンフランシスコにある小さなアジアンスタイルのおしゃれなオープンリビング (ミュージックルーム、ベージュの壁、コンクリートの床、内蔵型テレビ) の写真
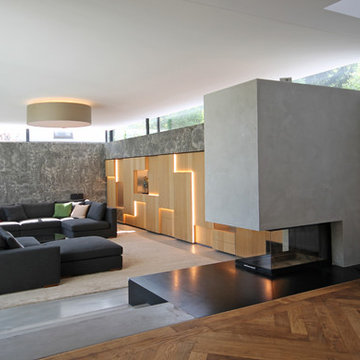
ミュンヘンにある広いコンテンポラリースタイルのおしゃれなロフトリビング (グレーの壁、コンクリートの床、コンクリートの暖炉まわり、内蔵型テレビ、グレーの床、両方向型暖炉) の写真

他の地域にある高級な小さなラスティックスタイルのおしゃれなオープンリビング (茶色い壁、コンクリートの床、標準型暖炉、石材の暖炉まわり、内蔵型テレビ、グレーの床、板張り天井、板張り壁) の写真
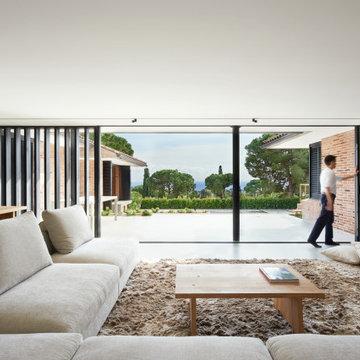
Arquitectos en Barcelona Rardo Architects in Barcelona and Sitges
バルセロナにあるラグジュアリーな広いモダンスタイルのおしゃれなオープンリビング (ライブラリー、ベージュの壁、コンクリートの床、暖炉なし、内蔵型テレビ、グレーの床、格子天井) の写真
バルセロナにあるラグジュアリーな広いモダンスタイルのおしゃれなオープンリビング (ライブラリー、ベージュの壁、コンクリートの床、暖炉なし、内蔵型テレビ、グレーの床、格子天井) の写真
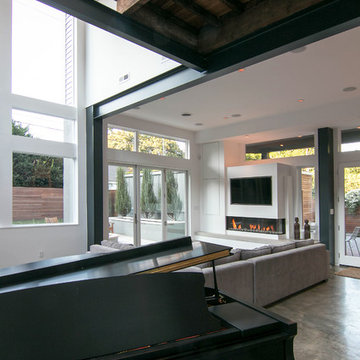
Terry Wyllie
ワシントンD.C.にある高級な広いコンテンポラリースタイルのおしゃれなロフトリビング (ミュージックルーム、白い壁、コンクリートの床、コーナー設置型暖炉、漆喰の暖炉まわり、内蔵型テレビ) の写真
ワシントンD.C.にある高級な広いコンテンポラリースタイルのおしゃれなロフトリビング (ミュージックルーム、白い壁、コンクリートの床、コーナー設置型暖炉、漆喰の暖炉まわり、内蔵型テレビ) の写真
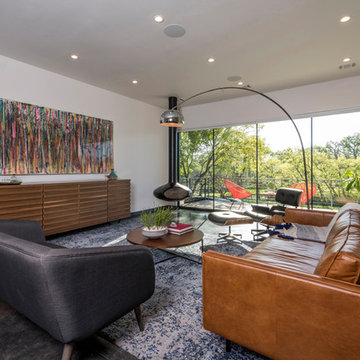
Wade Griffith
ダラスにある高級な中くらいなモダンスタイルのおしゃれなファミリールーム (白い壁、コンクリートの床、吊り下げ式暖炉、内蔵型テレビ、グレーの床) の写真
ダラスにある高級な中くらいなモダンスタイルのおしゃれなファミリールーム (白い壁、コンクリートの床、吊り下げ式暖炉、内蔵型テレビ、グレーの床) の写真
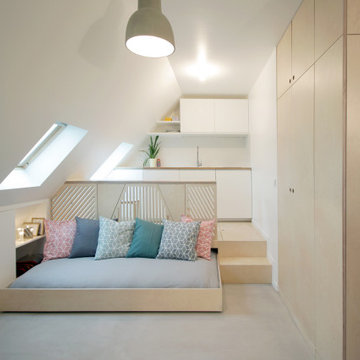
Ce studio multifonction de 22m² a été pensé dans les moindres détails. Totalement optimisé, il s’adapte aux besoins du locataire. A la fois lieu de vie et de travail, l’utilisateur module l’espace à souhait et en toute simplicité. La cuisine, installée sur une estrade, dissimule à la fois les réseaux techniques ainsi que le lit double monté sur roulettes. Autre astuce : le plan de travail escamotable permet d’accueillir deux couverts supplémentaires. Le choix s’est porté sur des tons clairs associés à un contreplaqué bouleau. La salle d’eau traitée en une boite colorée vient contraster avec le reste du studio et apporte une touche de vitalité à l’ensemble. Le jeu des lignes ajoute une vibration et une esthétique à l’espace.
Collaboration : Batiik Studio. Photos : Bertrand Fompeyrine
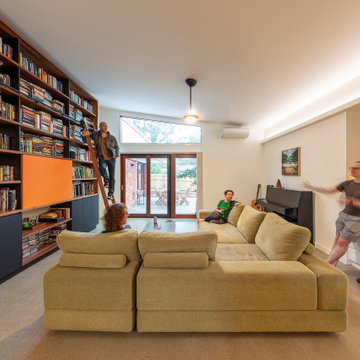
キャンベラにある高級な小さなコンテンポラリースタイルのおしゃれなオープンリビング (ライブラリー、白い壁、コンクリートの床、内蔵型テレビ、グレーの床) の写真
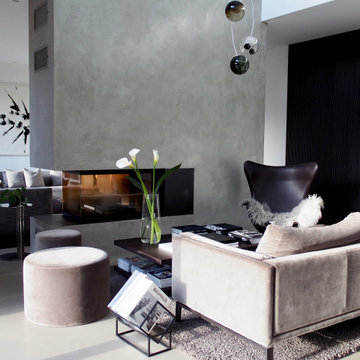
ベルリンにあるラグジュアリーな広いモダンスタイルのおしゃれなオープンリビング (コンクリートの床、漆喰の暖炉まわり、内蔵型テレビ) の写真
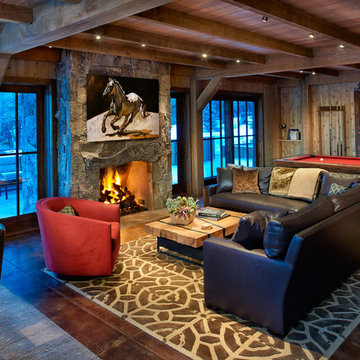
Copper panels conceal all the kitchen appliances and door to the powder room. Concrete floors are durable and require little maintenance. Custom pool table provided by Aspen Rustic, made of reclaimed Douglas Fir with buffalo nickel markers. Photography by Ron Ruscio
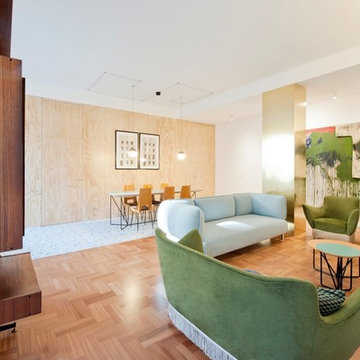
Il pavimento è, e deve essere, anche il gioco di materie: nella loro successione, deve istituire “sequenze” di materie e così di colore, come di dimensioni e di forme: il pavimento è un “finito” fantastico e preciso, è una progressione o successione. Nei abbiamo creato pattern geometrici usando le cementine esagonali.
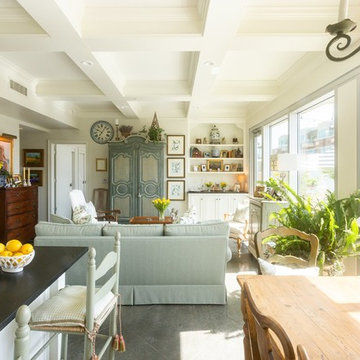
Photo by Kati Mallory
リトルロックにあるラグジュアリーな小さなトラディショナルスタイルのおしゃれなオープンリビング (ベージュの壁、コンクリートの床、内蔵型テレビ、グレーの床) の写真
リトルロックにあるラグジュアリーな小さなトラディショナルスタイルのおしゃれなオープンリビング (ベージュの壁、コンクリートの床、内蔵型テレビ、グレーの床) の写真
ファミリールーム (コンクリートの床、内蔵型テレビ) の写真
1
