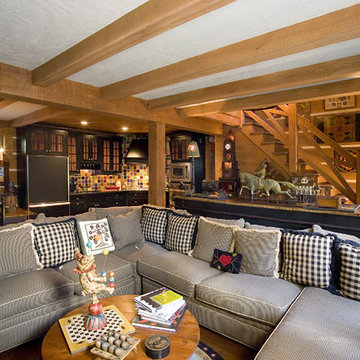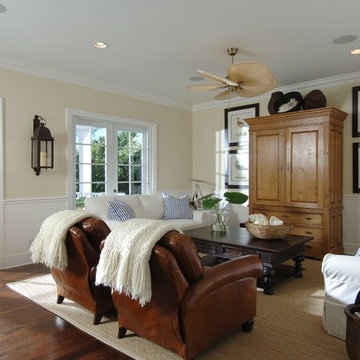ラグジュアリーなファミリールーム (内蔵型テレビ) の写真
絞り込み:
資材コスト
並び替え:今日の人気順
写真 1〜20 枚目(全 527 枚)
1/3

Builder/Designer/Owner – Masud Sarshar
Photos by – Simon Berlyn, BerlynPhotography
Our main focus in this beautiful beach-front Malibu home was the view. Keeping all interior furnishing at a low profile so that your eye stays focused on the crystal blue Pacific. Adding natural furs and playful colors to the homes neutral palate kept the space warm and cozy. Plants and trees helped complete the space and allowed “life” to flow inside and out. For the exterior furnishings we chose natural teak and neutral colors, but added pops of orange to contrast against the bright blue skyline.
This multipurpose room is a game room, a pool room, a family room, a built in bar, and a in door out door space. Please place to entertain and have a cocktail at the same time.
JL Interiors is a LA-based creative/diverse firm that specializes in residential interiors. JL Interiors empowers homeowners to design their dream home that they can be proud of! The design isn’t just about making things beautiful; it’s also about making things work beautifully. Contact us for a free consultation Hello@JLinteriors.design _ 310.390.6849_ www.JLinteriors.design

photography Birte Reimer,
art Norman Kulkin,
ロサンゼルスにあるラグジュアリーな広いコンテンポラリースタイルのおしゃれなオープンリビング (ライブラリー、ベージュの壁、無垢フローリング、横長型暖炉、石材の暖炉まわり、内蔵型テレビ) の写真
ロサンゼルスにあるラグジュアリーな広いコンテンポラリースタイルのおしゃれなオープンリビング (ライブラリー、ベージュの壁、無垢フローリング、横長型暖炉、石材の暖炉まわり、内蔵型テレビ) の写真

Photography by Michael J. Lee
ボストンにあるラグジュアリーな中くらいなトランジショナルスタイルのおしゃれな独立型ファミリールーム (ライブラリー、淡色無垢フローリング、標準型暖炉、石材の暖炉まわり、内蔵型テレビ、グレーの壁、ベージュの床) の写真
ボストンにあるラグジュアリーな中くらいなトランジショナルスタイルのおしゃれな独立型ファミリールーム (ライブラリー、淡色無垢フローリング、標準型暖炉、石材の暖炉まわり、内蔵型テレビ、グレーの壁、ベージュの床) の写真

This real working cattle ranch has a real stone masonry fireplace, with custom handmade wrought iron doors. The TV is covered by a painting, which rolls up inside the frame when the games are on. All the A.V equipment is in the hand scraped custom stained and glazed walnut cabinetry. Rustic Pine walls are glazed for an aged look, and the chandelier is handmade, custom wrought iron. All the comfortable furniture is new custom designed to look old. Mantel is a log milled from the ranch.
This rustic working walnut ranch in the mountains features natural wood beams, real stone fireplaces with wrought iron screen doors, antiques made into furniture pieces, and a tree trunk bed. All wrought iron lighting, hand scraped wood cabinets, exposed trusses and wood ceilings give this ranch house a warm, comfortable feel. The powder room shows a wrap around mosaic wainscot of local wildflowers in marble mosaics, the master bath has natural reed and heron tile, reflecting the outdoors right out the windows of this beautiful craftman type home. The kitchen is designed around a custom hand hammered copper hood, and the family room's large TV is hidden behind a roll up painting. Since this is a working farm, their is a fruit room, a small kitchen especially for cleaning the fruit, with an extra thick piece of eucalyptus for the counter top.
Project Location: Santa Barbara, California. Project designed by Maraya Interior Design. From their beautiful resort town of Ojai, they serve clients in Montecito, Hope Ranch, Malibu, Westlake and Calabasas, across the tri-county areas of Santa Barbara, Ventura and Los Angeles, south to Hidden Hills- north through Solvang and more.
Project Location: Santa Barbara, California. Project designed by Maraya Interior Design. From their beautiful resort town of Ojai, they serve clients in Montecito, Hope Ranch, Malibu, Westlake and Calabasas, across the tri-county areas of Santa Barbara, Ventura and Los Angeles, south to Hidden Hills- north through Solvang and more.
Vance Simms, contractor,
Peter Malinowski, photographer
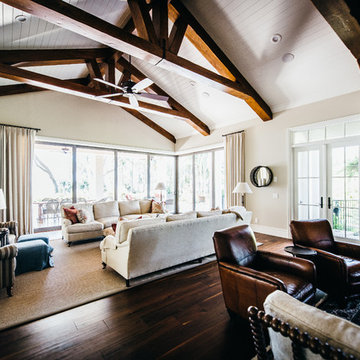
Rebecca Read Photography
オーランドにあるラグジュアリーな広いトランジショナルスタイルのおしゃれなオープンリビング (ベージュの壁、濃色無垢フローリング、内蔵型テレビ) の写真
オーランドにあるラグジュアリーな広いトランジショナルスタイルのおしゃれなオープンリビング (ベージュの壁、濃色無垢フローリング、内蔵型テレビ) の写真
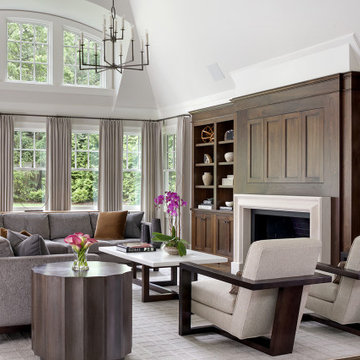
Great Room with custom cabinetry to hide television. Plenty of seating to sit by the fire or watch a movie.
ニューヨークにあるラグジュアリーなトラディショナルスタイルのおしゃれなオープンリビング (濃色無垢フローリング、標準型暖炉、内蔵型テレビ) の写真
ニューヨークにあるラグジュアリーなトラディショナルスタイルのおしゃれなオープンリビング (濃色無垢フローリング、標準型暖炉、内蔵型テレビ) の写真
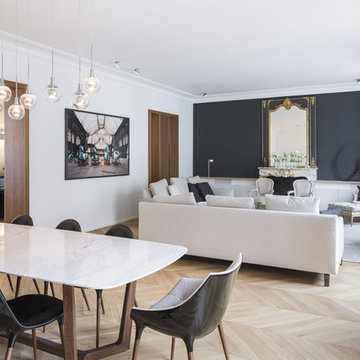
Sergio Grazia
パリにあるラグジュアリーな広いコンテンポラリースタイルのおしゃれなオープンリビング (淡色無垢フローリング、標準型暖炉、石材の暖炉まわり、白い壁、内蔵型テレビ) の写真
パリにあるラグジュアリーな広いコンテンポラリースタイルのおしゃれなオープンリビング (淡色無垢フローリング、標準型暖炉、石材の暖炉まわり、白い壁、内蔵型テレビ) の写真
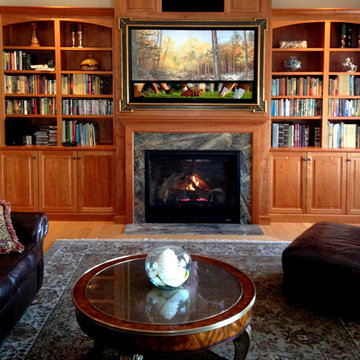
Experience the ultimate in television concealment with a TV Art Cover to disguise your TV as canvas artwork when not in use. Here you will find a selection of artwork hiding a 60" TV over fireplace combined with one our Italian style 22k Gold hand gilded artisan frames.
Visit www.FrameMyTV.com to design your custom frame today. All products are custom made to order here in the USA. Choose from over 1,200 pieces of art or use your custom art. We also offer TV mirrors
TV: 60" Samsung UN60D8000
Frame Style: M8013
Artwork: Custom
Overall Frame Size: 63 5/8" x 41 3/4"
Image Ref: 220847
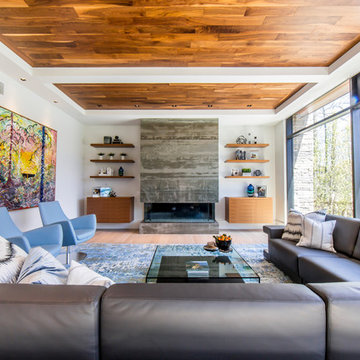
Aia photography
トロントにあるラグジュアリーな広いモダンスタイルのおしゃれなオープンリビング (白い壁、淡色無垢フローリング、横長型暖炉、タイルの暖炉まわり、内蔵型テレビ) の写真
トロントにあるラグジュアリーな広いモダンスタイルのおしゃれなオープンリビング (白い壁、淡色無垢フローリング、横長型暖炉、タイルの暖炉まわり、内蔵型テレビ) の写真
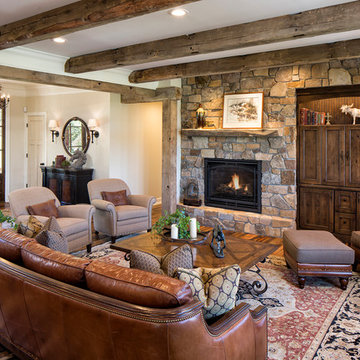
Photography: Landmark Photography
ミネアポリスにあるラグジュアリーなカントリー風のおしゃれなオープンリビング (ベージュの壁、無垢フローリング、標準型暖炉、石材の暖炉まわり、内蔵型テレビ) の写真
ミネアポリスにあるラグジュアリーなカントリー風のおしゃれなオープンリビング (ベージュの壁、無垢フローリング、標準型暖炉、石材の暖炉まわり、内蔵型テレビ) の写真

Adrian Gregorutti
サンフランシスコにあるラグジュアリーな巨大なカントリー風のおしゃれなオープンリビング (ゲームルーム、白い壁、スレートの床、標準型暖炉、コンクリートの暖炉まわり、内蔵型テレビ、マルチカラーの床) の写真
サンフランシスコにあるラグジュアリーな巨大なカントリー風のおしゃれなオープンリビング (ゲームルーム、白い壁、スレートの床、標準型暖炉、コンクリートの暖炉まわり、内蔵型テレビ、マルチカラーの床) の写真
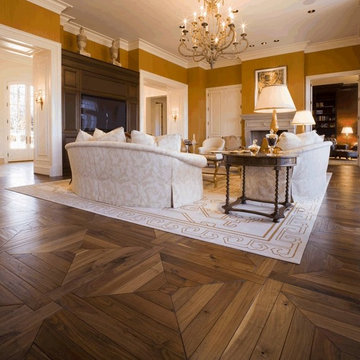
Looking for something different? Parquet comes in many designs and patterns - This one has large 4x4 squares perfect a large sized room.
Darmaga Hardwood Flooring
Picture from Environment benefits
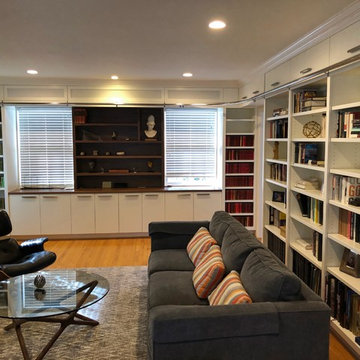
We did this library and screen room project, designed by Linton Architects in 2017.
It features lots of bookshelf space, upper storage, a rolling library ladder and a retractable digital projector screen.
Of particular note is the use of the space above the windows to house the screen and main speakers, which is enclosed by lift-up doors that have speaker grille cloth panels. I also made a Walnut library table to store the digital projector under a drop leaf.
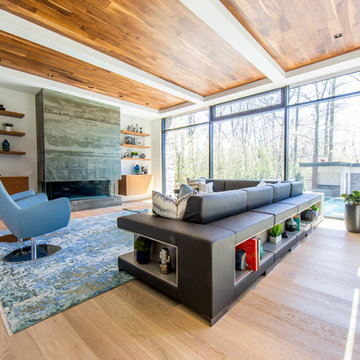
Aia photography
トロントにあるラグジュアリーな広いモダンスタイルのおしゃれなオープンリビング (白い壁、淡色無垢フローリング、横長型暖炉、タイルの暖炉まわり、内蔵型テレビ、ベージュの床) の写真
トロントにあるラグジュアリーな広いモダンスタイルのおしゃれなオープンリビング (白い壁、淡色無垢フローリング、横長型暖炉、タイルの暖炉まわり、内蔵型テレビ、ベージュの床) の写真
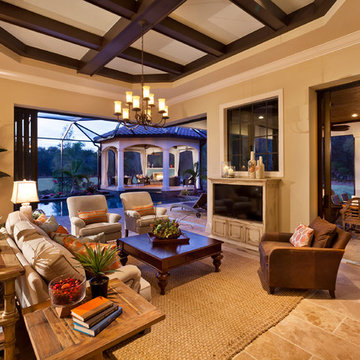
Gene Pollux | Pollux Photography
タンパにあるラグジュアリーな巨大なトランジショナルスタイルのおしゃれな独立型ファミリールーム (ベージュの壁、磁器タイルの床、内蔵型テレビ) の写真
タンパにあるラグジュアリーな巨大なトランジショナルスタイルのおしゃれな独立型ファミリールーム (ベージュの壁、磁器タイルの床、内蔵型テレビ) の写真
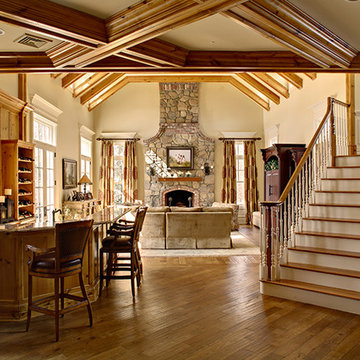
Traditional open plan family room and bar area. Open staircase. Floor to ceiling fireplace is the main focal point.
Photo by Wing Wong.
ニューヨークにあるラグジュアリーな巨大なトラディショナルスタイルのおしゃれなオープンリビング (ホームバー、無垢フローリング、石材の暖炉まわり、標準型暖炉、内蔵型テレビ、ベージュの壁) の写真
ニューヨークにあるラグジュアリーな巨大なトラディショナルスタイルのおしゃれなオープンリビング (ホームバー、無垢フローリング、石材の暖炉まわり、標準型暖炉、内蔵型テレビ、ベージュの壁) の写真
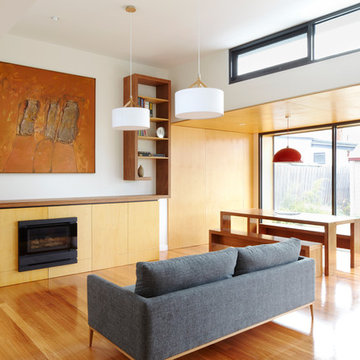
christine francis
メルボルンにあるラグジュアリーな中くらいなモダンスタイルのおしゃれなオープンリビング (白い壁、無垢フローリング、標準型暖炉、木材の暖炉まわり、内蔵型テレビ) の写真
メルボルンにあるラグジュアリーな中くらいなモダンスタイルのおしゃれなオープンリビング (白い壁、無垢フローリング、標準型暖炉、木材の暖炉まわり、内蔵型テレビ) の写真
ラグジュアリーなファミリールーム (内蔵型テレビ) の写真
1

