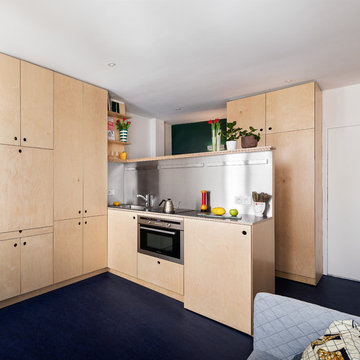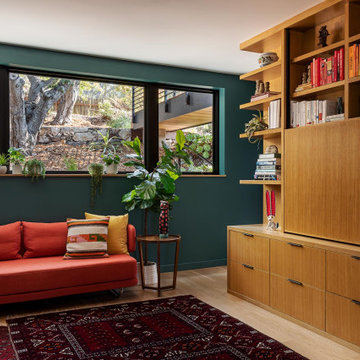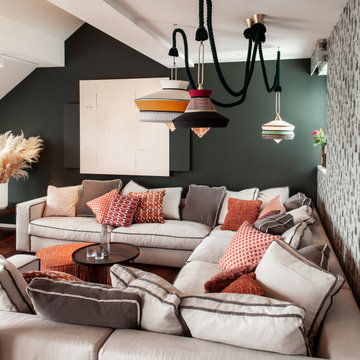ファミリールーム (内蔵型テレビ、緑の壁) の写真
絞り込み:
資材コスト
並び替え:今日の人気順
写真 1〜20 枚目(全 113 枚)
1/3

log cabin mantel wall design
Integrated Wall 2255.1
The skilled custom design cabinetmaker can help a small room with a fireplace to feel larger by simplifying details, and by limiting the number of disparate elements employed in the design. A wood storage room, and a general storage area are incorporated on either side of this fireplace, in a manner that expands, rather than interrupts, the limited wall surface. Restrained design makes the most of two storage opportunities, without disrupting the focal area of the room. The mantel is clean and a strong horizontal line helping to expand the visual width of the room.
The renovation of this small log cabin was accomplished in collaboration with architect, Bethany Puopolo. A log cabin’s aesthetic requirements are best addressed through simple design motifs. Different styles of log structures suggest different possibilities. The eastern seaboard tradition of dovetailed, square log construction, offers us cabin interiors with a different feel than typically western, round log structures.

シカゴにある広いトラディショナルスタイルのおしゃれなオープンリビング (緑の壁、無垢フローリング、標準型暖炉、石材の暖炉まわり、内蔵型テレビ) の写真

Custom Modern Black Barn doors with industrial Hardware. It's creative and functional.
Please check out more of Award Winning Interior Designs by Runa Novak on her website for amazing BEFORE & AFTER photos to see what if possible for your space!
Design by Runa Novak of In Your Space Interior Design: Chicago, Aspen, and Denver
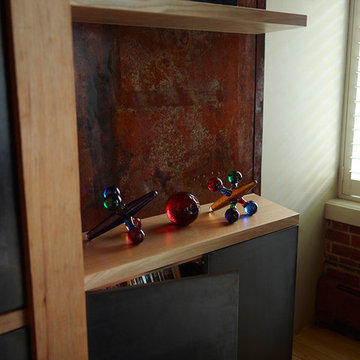
Built-in shelving unit and media wall. Fir beams, steel I-beam, patinated steel, solid rift oak cantilevered shelving. photo by Miller Photographics
デンバーにある広いモダンスタイルのおしゃれな独立型ファミリールーム (ゲームルーム、緑の壁、無垢フローリング、内蔵型テレビ、オレンジの床) の写真
デンバーにある広いモダンスタイルのおしゃれな独立型ファミリールーム (ゲームルーム、緑の壁、無垢フローリング、内蔵型テレビ、オレンジの床) の写真
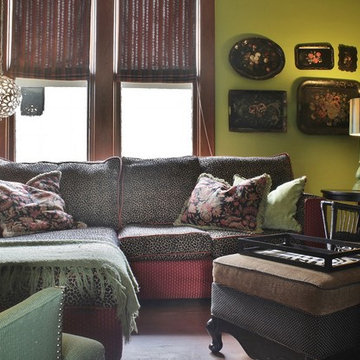
Photo: Kimberley Bryan © 2015 Houzz
シアトルにある小さなエクレクティックスタイルのおしゃれな独立型ファミリールーム (緑の壁、無垢フローリング、暖炉なし、内蔵型テレビ) の写真
シアトルにある小さなエクレクティックスタイルのおしゃれな独立型ファミリールーム (緑の壁、無垢フローリング、暖炉なし、内蔵型テレビ) の写真
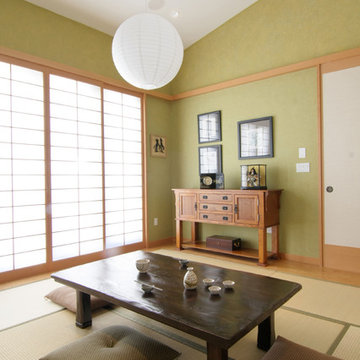
David William Photography
ロサンゼルスにある高級な広いアジアンスタイルのおしゃれな独立型ファミリールーム (緑の壁、内蔵型テレビ、淡色無垢フローリング、暖炉なし) の写真
ロサンゼルスにある高級な広いアジアンスタイルのおしゃれな独立型ファミリールーム (緑の壁、内蔵型テレビ、淡色無垢フローリング、暖炉なし) の写真
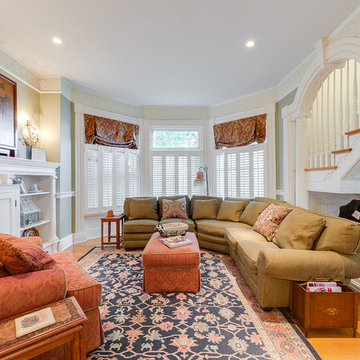
Staging by Seneca Home Staging, photo by John McCarthy, Best House Photo
ニューヨークにあるトラディショナルスタイルのおしゃれなファミリールーム (内蔵型テレビ、緑の壁、淡色無垢フローリング) の写真
ニューヨークにあるトラディショナルスタイルのおしゃれなファミリールーム (内蔵型テレビ、緑の壁、淡色無垢フローリング) の写真
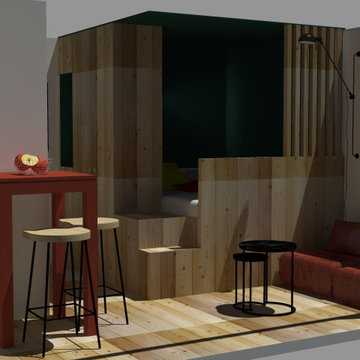
Proposition choisi, le projet s'effectuera début d'année 2020.
クレルモン・フェランにあるお手頃価格の小さなラスティックスタイルのおしゃれなオープンリビング (緑の壁、淡色無垢フローリング、暖炉なし、内蔵型テレビ、ベージュの床) の写真
クレルモン・フェランにあるお手頃価格の小さなラスティックスタイルのおしゃれなオープンリビング (緑の壁、淡色無垢フローリング、暖炉なし、内蔵型テレビ、ベージュの床) の写真

Design Charlotte Féquet
Photos Laura Jacques
パリにある高級な中くらいなコンテンポラリースタイルのおしゃれなオープンリビング (ライブラリー、緑の壁、濃色無垢フローリング、暖炉なし、内蔵型テレビ、茶色い床) の写真
パリにある高級な中くらいなコンテンポラリースタイルのおしゃれなオープンリビング (ライブラリー、緑の壁、濃色無垢フローリング、暖炉なし、内蔵型テレビ、茶色い床) の写真
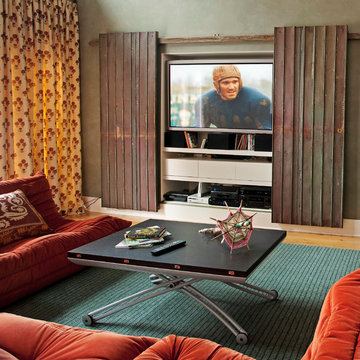
Reclaimed metal panels create a textural focal point for the TV wall and a clever solution for hiding the TV.
ニューヨークにある広いエクレクティックスタイルのおしゃれなファミリールーム (内蔵型テレビ、緑の壁、淡色無垢フローリング、暖炉なし、オレンジの床) の写真
ニューヨークにある広いエクレクティックスタイルのおしゃれなファミリールーム (内蔵型テレビ、緑の壁、淡色無垢フローリング、暖炉なし、オレンジの床) の写真

The main family room for the farmhouse. Historically accurate colonial designed paneling and reclaimed wood beams are prominent in the space, along with wide oak planks floors and custom made historical windows with period glass add authenticity to the design.
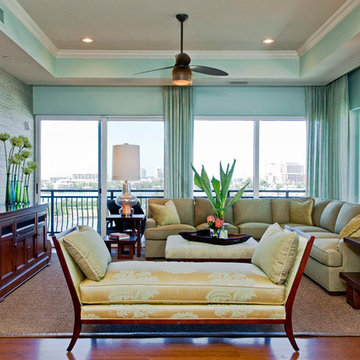
Property Marketing Partners
タンパにある広いトロピカルスタイルのおしゃれなオープンリビング (緑の壁、無垢フローリング、暖炉なし、内蔵型テレビ) の写真
タンパにある広いトロピカルスタイルのおしゃれなオープンリビング (緑の壁、無垢フローリング、暖炉なし、内蔵型テレビ) の写真
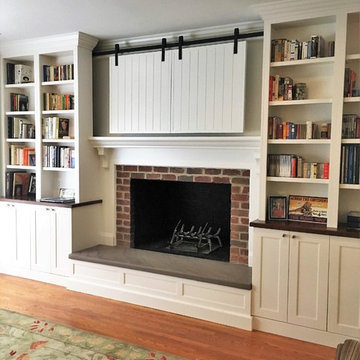
Our clients were adamant about hiding their TV, so our team devised a clever solution to hide the wall-mounted TV behind barn doors that slide behind the upper cabinetry when open. The outer upper cabinets are full depth and the inner cabinets are reduced to hide the doors.
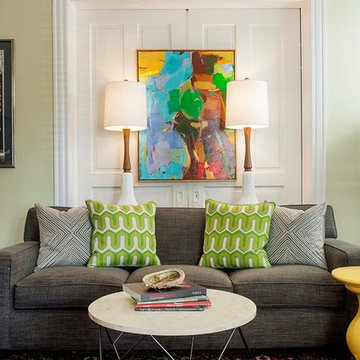
Jeff Glotzl
他の地域にある高級な中くらいなエクレクティックスタイルのおしゃれな独立型ファミリールーム (緑の壁、無垢フローリング、標準型暖炉、石材の暖炉まわり、内蔵型テレビ) の写真
他の地域にある高級な中くらいなエクレクティックスタイルのおしゃれな独立型ファミリールーム (緑の壁、無垢フローリング、標準型暖炉、石材の暖炉まわり、内蔵型テレビ) の写真
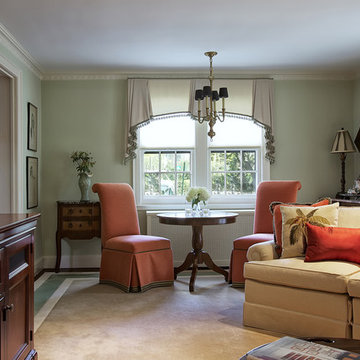
This Living Room is a chameleon! Living rooms are for living, so why not live in it? Barbara Feinstein, owner of B Fein Interiors, created this elegant space by concealing the television in a beautiful Hekman console with a hydraulic TV lift. Now you see it - now you don't! Custom sectional from B Fein Interiors Private Label.
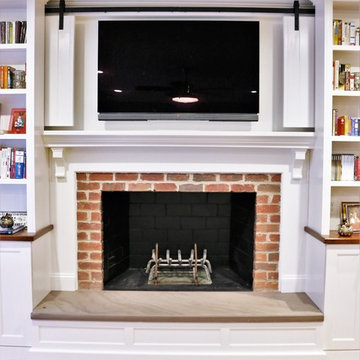
The barn doors are an elegant solution to hide and reveal the TV. They add to the farmhouse decor when the TV is hidden, and conveniently slide out of the way when open. The custom, built-in shelving matches the cabinetry in the adjacent kitchen.
ファミリールーム (内蔵型テレビ、緑の壁) の写真
1

