ファミリールーム (内蔵型テレビ) の写真
絞り込み:
資材コスト
並び替え:今日の人気順
写真 1701〜1720 枚目(全 3,517 枚)
1/2
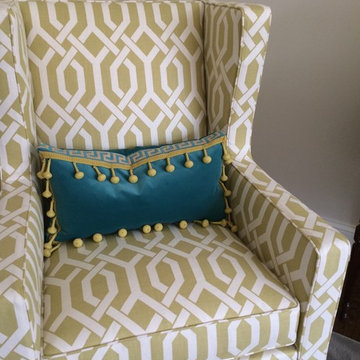
シカゴにあるラグジュアリーな広いトランジショナルスタイルのおしゃれな独立型ファミリールーム (白い壁、濃色無垢フローリング、標準型暖炉、石材の暖炉まわり、内蔵型テレビ) の写真
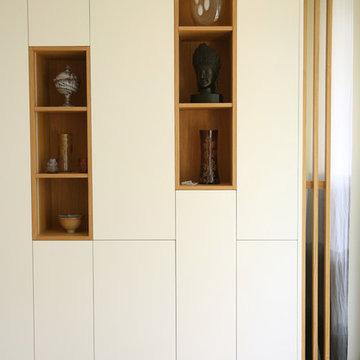
Pour finir le meuble en beauté, trois tasseaux de chêne, en écho à ceux de l'entrée de la cuisine, du panneau coulissant de la TV, et des niches.
他の地域にある中くらいなコンテンポラリースタイルのおしゃれなオープンリビング (ベージュの壁、無垢フローリング、内蔵型テレビ) の写真
他の地域にある中くらいなコンテンポラリースタイルのおしゃれなオープンリビング (ベージュの壁、無垢フローリング、内蔵型テレビ) の写真
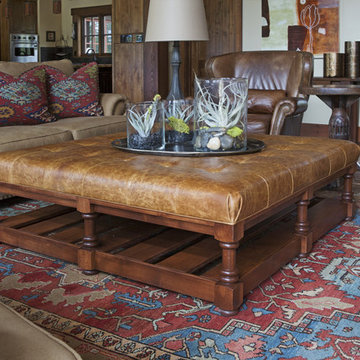
saintpierre.co
サクラメントにあるラグジュアリーな広いラスティックスタイルのおしゃれなオープンリビング (無垢フローリング、標準型暖炉、石材の暖炉まわり、ベージュの壁、内蔵型テレビ) の写真
サクラメントにあるラグジュアリーな広いラスティックスタイルのおしゃれなオープンリビング (無垢フローリング、標準型暖炉、石材の暖炉まわり、ベージュの壁、内蔵型テレビ) の写真
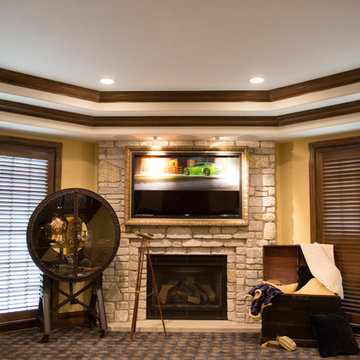
Installation and Design By Kole Digital Photography by Ashley Galminas
シカゴにあるトラディショナルスタイルのおしゃれなファミリールーム (レンガの暖炉まわり、内蔵型テレビ) の写真
シカゴにあるトラディショナルスタイルのおしゃれなファミリールーム (レンガの暖炉まわり、内蔵型テレビ) の写真
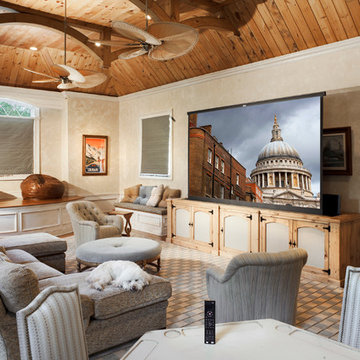
Photography by William Psolka, psolka-photo.com
ニューヨークにあるラグジュアリーな中くらいなトラディショナルスタイルのおしゃれなロフトリビング (ゲームルーム、ベージュの壁、淡色無垢フローリング、暖炉なし、内蔵型テレビ) の写真
ニューヨークにあるラグジュアリーな中くらいなトラディショナルスタイルのおしゃれなロフトリビング (ゲームルーム、ベージュの壁、淡色無垢フローリング、暖炉なし、内蔵型テレビ) の写真
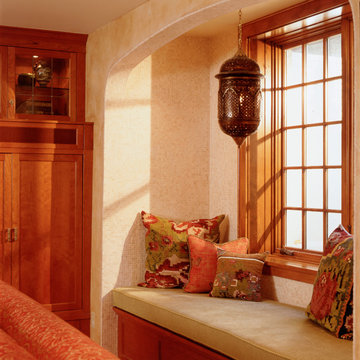
MA Peterson
www.mapeterson.com
ミネアポリスにある中くらいなトラディショナルスタイルのおしゃれな独立型ファミリールーム (ベージュの壁、ライブラリー、無垢フローリング、暖炉なし、内蔵型テレビ) の写真
ミネアポリスにある中くらいなトラディショナルスタイルのおしゃれな独立型ファミリールーム (ベージュの壁、ライブラリー、無垢フローリング、暖炉なし、内蔵型テレビ) の写真
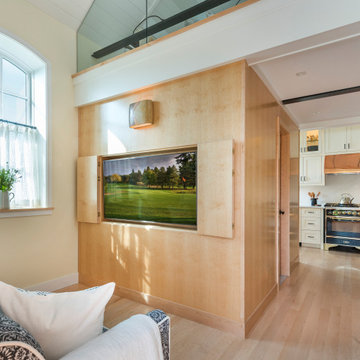
A cozy TV room has a wall mounted TV that can be hidden away behind birdseye maple paneled doors.
他の地域にある小さなトランジショナルスタイルのおしゃれなオープンリビング (ベージュの壁、淡色無垢フローリング、内蔵型テレビ、ベージュの床) の写真
他の地域にある小さなトランジショナルスタイルのおしゃれなオープンリビング (ベージュの壁、淡色無垢フローリング、内蔵型テレビ、ベージュの床) の写真
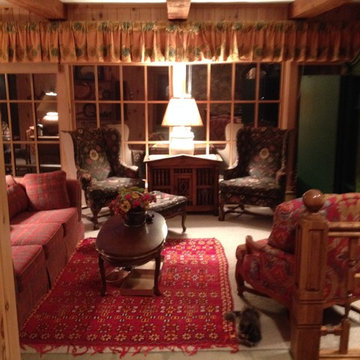
オマハにあるラグジュアリーな中くらいなラスティックスタイルのおしゃれなオープンリビング (カーペット敷き、暖炉なし、内蔵型テレビ、茶色い壁、ベージュの床) の写真
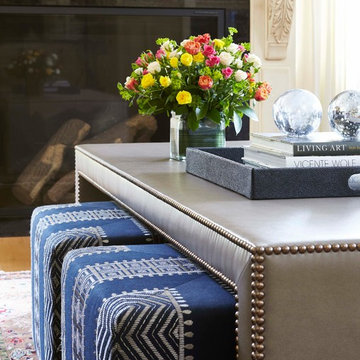
Valerie Wilcox
トロントにあるラグジュアリーな広いトランジショナルスタイルのおしゃれなオープンリビング (ベージュの壁、無垢フローリング、標準型暖炉、木材の暖炉まわり、内蔵型テレビ) の写真
トロントにあるラグジュアリーな広いトランジショナルスタイルのおしゃれなオープンリビング (ベージュの壁、無垢フローリング、標準型暖炉、木材の暖炉まわり、内蔵型テレビ) の写真
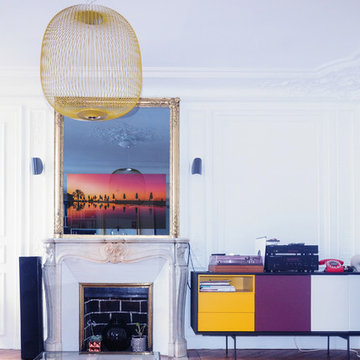
Nous avons ici un beau trumeau de cheminée dans un appartement haussmannien du dixième arrondissement.
Il a eté transformé en écran miroir et dissimule un téléviseur de 43 pouces.
Photo & Réalisation: So CONCEPT
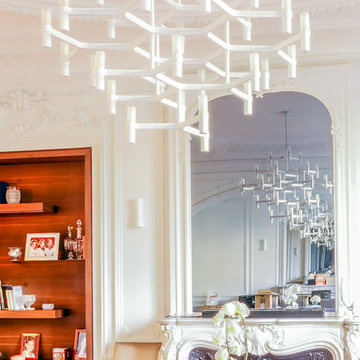
Le trumeau a été restauré. Le miroir d'origine a été remplacé par un miroir TV So Concept.
Le Trumeau est devenu un véritable meuble TV avec une porte pour accéder facilement au téléviseur Sony de 49" qui y est intégré.
Photo: So Concept
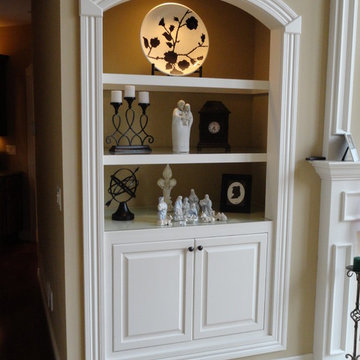
Susan Krouse, Kitchen and Bath Designer
セントルイスにあるトラディショナルスタイルのおしゃれな独立型ファミリールーム (ベージュの壁、カーペット敷き、標準型暖炉、木材の暖炉まわり、内蔵型テレビ) の写真
セントルイスにあるトラディショナルスタイルのおしゃれな独立型ファミリールーム (ベージュの壁、カーペット敷き、標準型暖炉、木材の暖炉まわり、内蔵型テレビ) の写真
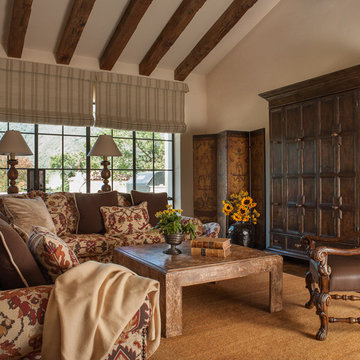
David Duncan Livingston
他の地域にある中くらいなトラディショナルスタイルのおしゃれなオープンリビング (ベージュの壁、無垢フローリング、暖炉なし、内蔵型テレビ、茶色い床) の写真
他の地域にある中くらいなトラディショナルスタイルのおしゃれなオープンリビング (ベージュの壁、無垢フローリング、暖炉なし、内蔵型テレビ、茶色い床) の写真
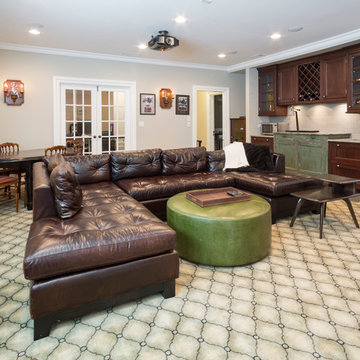
A spacious media and card room with a game table, bar and multimedia system designed to enjoy the big game and all the kids movies too!
シカゴにある高級な広いトランジショナルスタイルのおしゃれな独立型ファミリールーム (ゲームルーム、グレーの壁、カーペット敷き、内蔵型テレビ) の写真
シカゴにある高級な広いトランジショナルスタイルのおしゃれな独立型ファミリールーム (ゲームルーム、グレーの壁、カーペット敷き、内蔵型テレビ) の写真
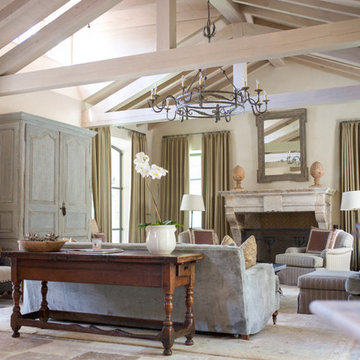
Photo: Murphy Mears Architects | KM
ヒューストンにある広いトラディショナルスタイルのおしゃれなオープンリビング (白い壁、ライムストーンの床、標準型暖炉、石材の暖炉まわり、内蔵型テレビ、マルチカラーの床) の写真
ヒューストンにある広いトラディショナルスタイルのおしゃれなオープンリビング (白い壁、ライムストーンの床、標準型暖炉、石材の暖炉まわり、内蔵型テレビ、マルチカラーの床) の写真
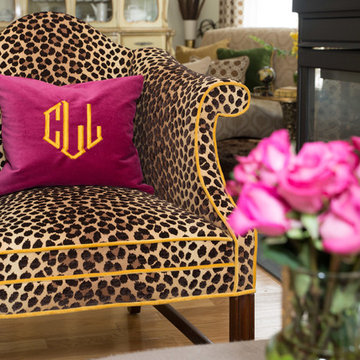
Cam Richards Photography
シャーロットにある低価格の中くらいなトランジショナルスタイルのおしゃれな独立型ファミリールーム (ベージュの壁、淡色無垢フローリング、両方向型暖炉、内蔵型テレビ) の写真
シャーロットにある低価格の中くらいなトランジショナルスタイルのおしゃれな独立型ファミリールーム (ベージュの壁、淡色無垢フローリング、両方向型暖炉、内蔵型テレビ) の写真
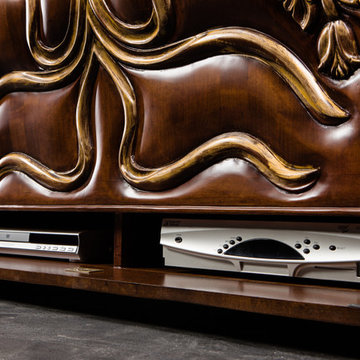
RIbbon Bombay TV lift furniture cabinet, TV lift cabinet by Cabinet Tronix http://www.cabinet-tronix.com/other.html
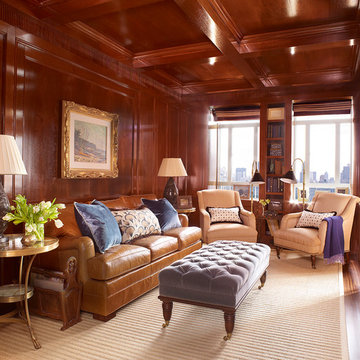
Interiors: Kemble Interiors
ニューヨークにある中くらいなトラディショナルスタイルのおしゃれな独立型ファミリールーム (茶色い壁、無垢フローリング、暖炉なし、内蔵型テレビ) の写真
ニューヨークにある中くらいなトラディショナルスタイルのおしゃれな独立型ファミリールーム (茶色い壁、無垢フローリング、暖炉なし、内蔵型テレビ) の写真
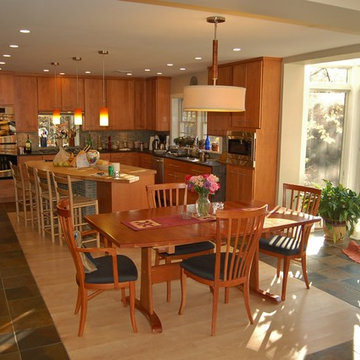
Slate floor tiles create a border around an inset of 6" wide maple planks. Locations of Kitchen and Dining room were originally switched. This arrangement allows the Kitchen to be a "destination", rather than a room to just move through.
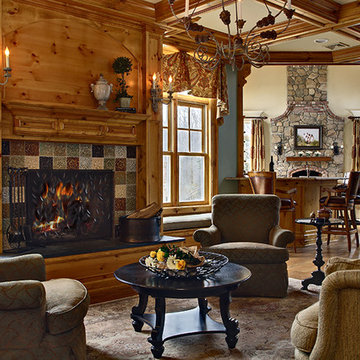
Sitting area rests between the kitchen and bar and family room in this open floor plan traditional styled home. Custom details abound.
Photo by Wing Wong.
photo by Wing Wong
ファミリールーム (内蔵型テレビ) の写真
86