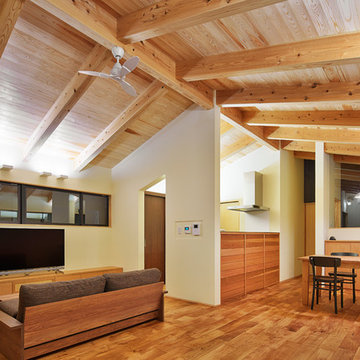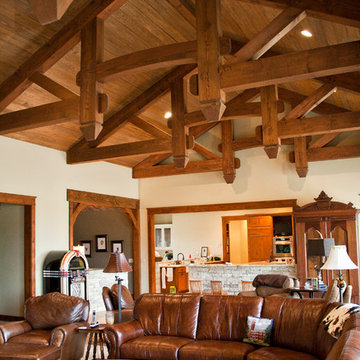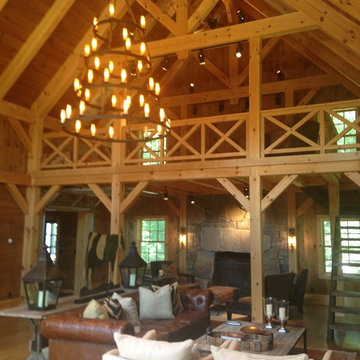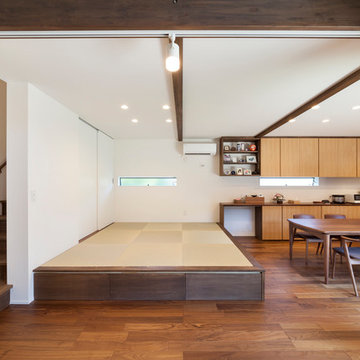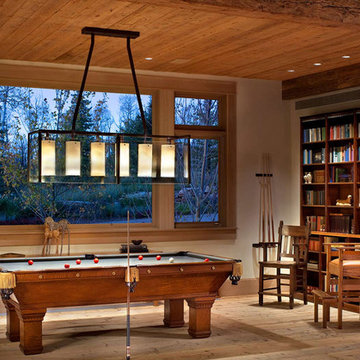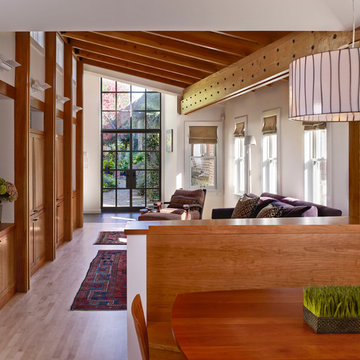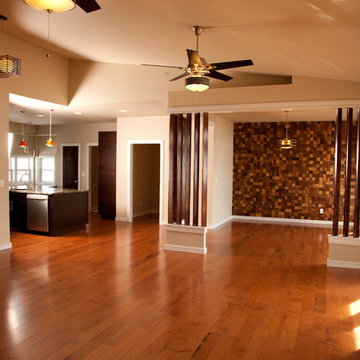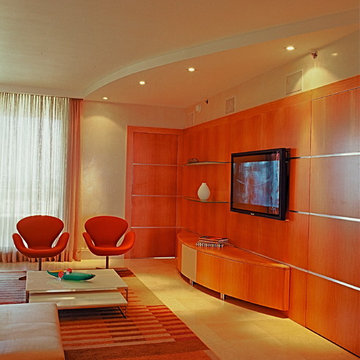木目調のファミリールームの写真
絞り込み:
資材コスト
並び替え:今日の人気順
写真 1341〜1360 枚目(全 7,201 枚)
1/2
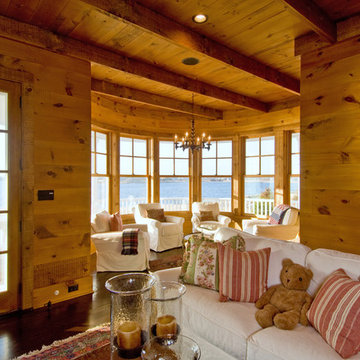
Adjoined to this rustic family room is a semi-circular seating area with panoramic water views perfect for watching sunsets.
Photo by Ron Papageorge
ニューヨークにあるラスティックスタイルのおしゃれなファミリールームの写真
ニューヨークにあるラスティックスタイルのおしゃれなファミリールームの写真
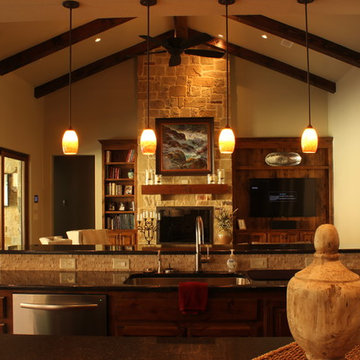
The kitchen and TV room open out onto a covered patio with views of the pool beyond. Bringing the stone work inside blurs the interior and exterior while the sliding doors emphasize the openness of the living spaces.
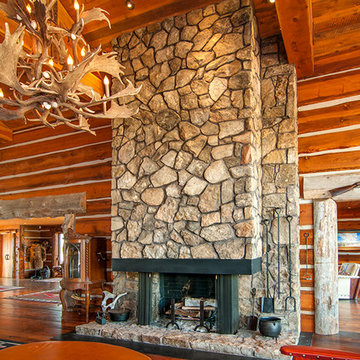
All the wood used in the remodel of this ranch house in South Central Kansas is reclaimed material. Berry Craig, the owner of Reclaimed Wood Creations Inc. searched the country to find the right woods to make this home a reflection of his abilities and a work of art. It started as a 50 year old metal building on a ranch, and was striped down to the red iron structure and completely transformed. It showcases his talent of turning a dream into a reality when it comes to anything wood. Show him a picture of what you would like and he can make it!
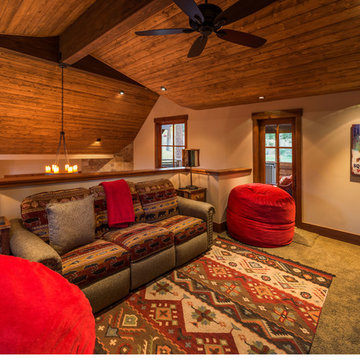
© Vance Fox Photography
サクラメントにあるラグジュアリーなラスティックスタイルのおしゃれなファミリールーム (ベージュの壁、カーペット敷き) の写真
サクラメントにあるラグジュアリーなラスティックスタイルのおしゃれなファミリールーム (ベージュの壁、カーペット敷き) の写真
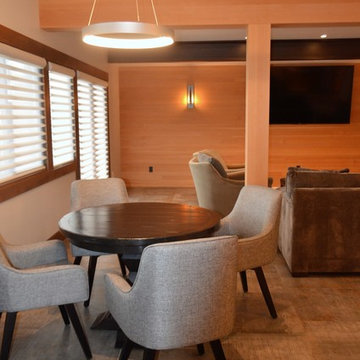
Game table area.
シアトルにあるラグジュアリーな中くらいなインダストリアルスタイルのおしゃれなオープンリビング (ゲームルーム、ベージュの壁、磁器タイルの床、暖炉なし、壁掛け型テレビ、グレーの床) の写真
シアトルにあるラグジュアリーな中くらいなインダストリアルスタイルのおしゃれなオープンリビング (ゲームルーム、ベージュの壁、磁器タイルの床、暖炉なし、壁掛け型テレビ、グレーの床) の写真
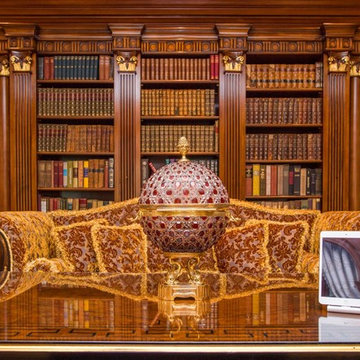
This secluded library provides a serene place to relax, have a cigar and enjoy the view looking out to the spacious backyard and loggia.
ワシントンD.C.にある高級な中くらいなヴィクトリアン調のおしゃれな独立型ファミリールーム (茶色い壁、無垢フローリング、標準型暖炉、木材の暖炉まわり、ライブラリー) の写真
ワシントンD.C.にある高級な中くらいなヴィクトリアン調のおしゃれな独立型ファミリールーム (茶色い壁、無垢フローリング、標準型暖炉、木材の暖炉まわり、ライブラリー) の写真
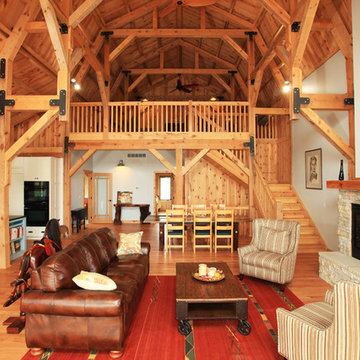
Sand Creek Post & Beam Barn Home
Learn more & request a free catalog: www.sandcreekpostandbeam.com
他の地域にあるラスティックスタイルのおしゃれなファミリールームの写真
他の地域にあるラスティックスタイルのおしゃれなファミリールームの写真
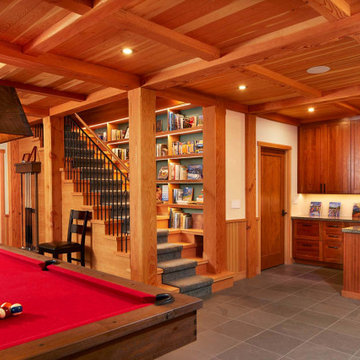
Up North lakeside living all year round. An outdoor lifestyle—and don’t forget the dog. Windows cracked every night for fresh air and woodland sounds. Art and artifacts to display and appreciate. Spaces for reading. Love of a turquoise blue. LiLu Interiors helped a cultured, outdoorsy couple create their year-round home near Lutsen as a place of live, work, and retreat, using inviting materials, detailing, and décor that say “Welcome,” muddy paws or not.
----
Project designed by Minneapolis interior design studio LiLu Interiors. They serve the Minneapolis-St. Paul area including Wayzata, Edina, and Rochester, and they travel to the far-flung destinations that their upscale clientele own second homes in.
-----
For more about LiLu Interiors, click here: https://www.liluinteriors.com/
---
To learn more about this project, click here:
https://www.liluinteriors.com/blog/portfolio-items/lake-spirit-retreat/
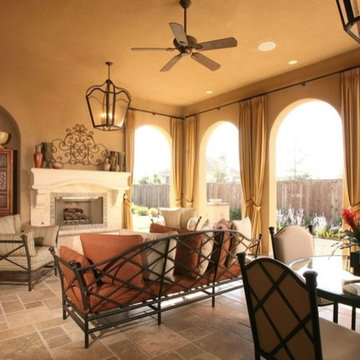
The clients needed to upgrade from the 80s tract look & wanted attention to detail, they were looking for an indoor and outdoor "living" home because they wanted to spend as much time outdoors as indoors. They also wanted to construct an open, outside cabana style living room with a classic fireplace.The home was completely remodeled. Every room and every surface, inside and out, to some extent, got a makeover. The existing "typical" California patio was made part of the structure with a 20x20, 400 square foot cabana style addition, with 14' ceilings under a new roof system. In an effort to bring the outside in, a two-tiered pre-cast concrete fountain was installed, providing just the right touch of ambiance. A pre-cast concrete fireplace with a double corbel Mediterranean mantle was then set and surrounded with tile. The floor was set with travertine and the walls were finished with a smooth finish plaster.

The home's great room with the staircase that leads to the owner's study. The beams are giant gluelams but highlight the structure of the home.
ポートランドにある高級な広いトラディショナルスタイルのおしゃれなオープンリビング (ミュージックルーム、ベージュの壁、カーペット敷き、標準型暖炉、石材の暖炉まわり、壁掛け型テレビ、マルチカラーの床) の写真
ポートランドにある高級な広いトラディショナルスタイルのおしゃれなオープンリビング (ミュージックルーム、ベージュの壁、カーペット敷き、標準型暖炉、石材の暖炉まわり、壁掛け型テレビ、マルチカラーの床) の写真
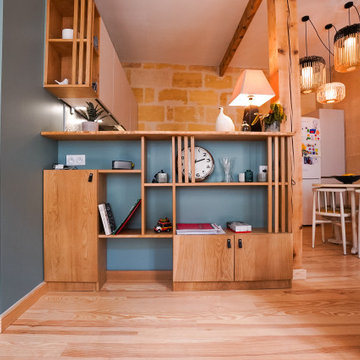
Rénovation complète d'un salon - séjour - cuisine d'environ 25m².
Pose d'un nouveau parquet massif sur lambourdes, création d'une nouvelle cuisine et conception + fabrication de meubles sur mesure en chêne massif (entrée et comptoir de cuisine).
Eclairage Forestier Bègles.
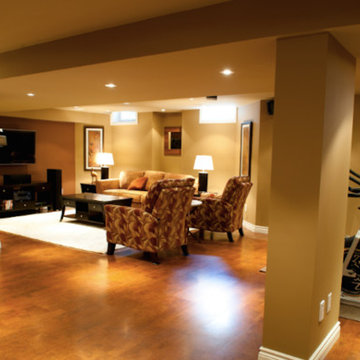
トロントにある中くらいなトランジショナルスタイルのおしゃれな独立型ファミリールーム (マルチカラーの壁、無垢フローリング、暖炉なし、壁掛け型テレビ) の写真
木目調のファミリールームの写真
68
