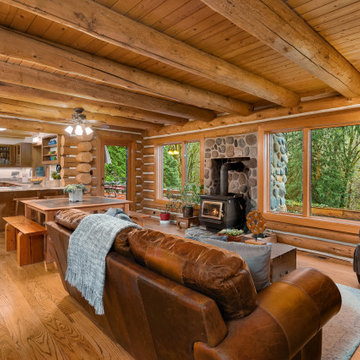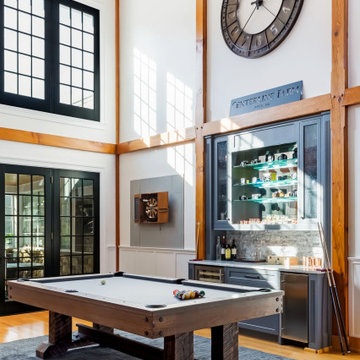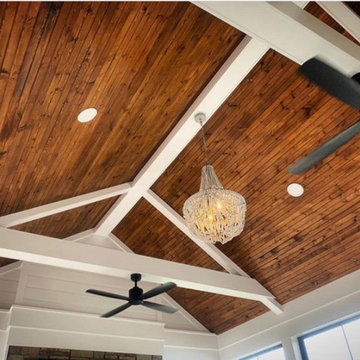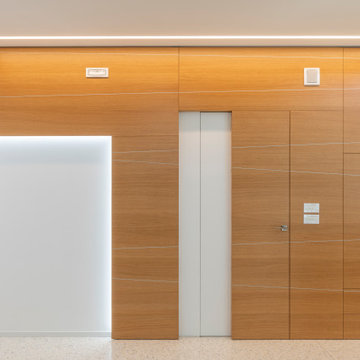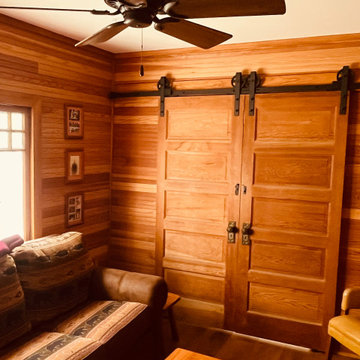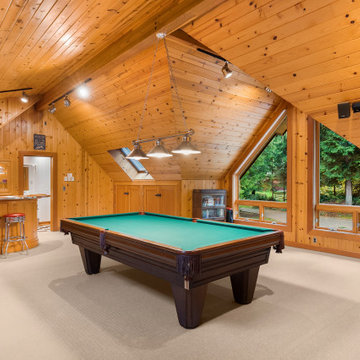木目調のファミリールーム (板張り壁) の写真

This warm Hemlock walls home finished with a Sherwin Williams lacquer sealer for durability in this modern style cabin has a masonry double sided fireplace as its focal point. Large Marvin windows and patio doors with transoms allow a full glass wall for lake viewing. Built in wood cubbie in the stone fireplace.
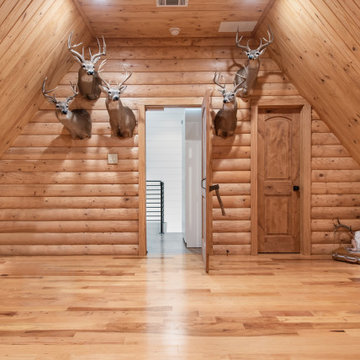
Our client wanted to create a 1800's hunting cabin inspired man cave, all ready for his trophy mounts and fun display for some of his antiques and nature treasures. We love how this space came together - taking advantage of even the lowest parts of the available space within the existing attic to create lighted display boxes. The crowing glory is the secret entrance through the bookcase - our favorite part!

Island Cove House keeps a low profile on the horizon. On the driveway side it rambles along like a cottage that grew over time, while on the water side it is more ordered. Weathering shingles and gray-brown trim help the house blend with its surroundings. Heating and cooling are delivered by a geothermal system, and much of the electricity comes from solar panels.
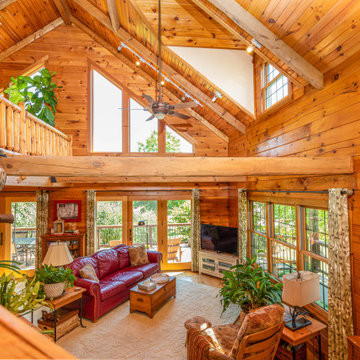
Large open space with 2 story ceiling, tall stone fireplace and lots of natural light.
ボルチモアにあるお手頃価格の広いラスティックスタイルのおしゃれなオープンリビング (ベージュの壁、無垢フローリング、コーナー設置型暖炉、石材の暖炉まわり、茶色い床、三角天井、板張り壁) の写真
ボルチモアにあるお手頃価格の広いラスティックスタイルのおしゃれなオープンリビング (ベージュの壁、無垢フローリング、コーナー設置型暖炉、石材の暖炉まわり、茶色い床、三角天井、板張り壁) の写真

A high performance and sustainable mountain home. We fit a lot of function into a relatively small space by keeping the bedrooms and bathrooms compact.

These pocket doors close to create an isolated media room or left open, keep the floor plan flowing from the entrance throughout the home.
Pocket doors save space and allow the hung art to be viewed anytime.
Also available with our patented Catch 'N' Close soft closing system
(Burlington, ON)
Sliding Door Track - Type C Double Crowderframe
www.tessalinden.ca
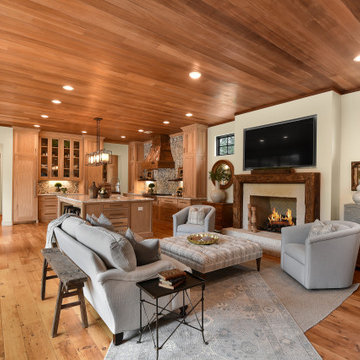
Family room looking into kitchen.
アトランタにある広いカントリー風のおしゃれなオープンリビング (白い壁、無垢フローリング、標準型暖炉、木材の暖炉まわり、壁掛け型テレビ、板張り天井、板張り壁) の写真
アトランタにある広いカントリー風のおしゃれなオープンリビング (白い壁、無垢フローリング、標準型暖炉、木材の暖炉まわり、壁掛け型テレビ、板張り天井、板張り壁) の写真
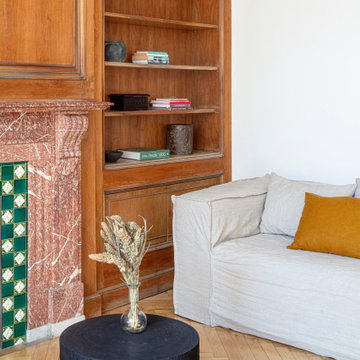
La residencia del Passeig de Gràcia, recientemente terminada, es un ejemplo de su entusiasmo por el diseño y, al mismo tiempo, de una ejecución sobria y con los pies en la tierra. El cliente, un joven profesional que viaja con frecuencia por trabajo, quería una plataforma de aterrizaje actualizada que fuera cómoda, despejada y aireada. El diseño se guió inicialmente por la chimenea y, a partir de ahí, se añadió una sutil inyección de color a juego en el techo. Centrándonos en lo esencial, los objetos de alta calidad se adquirieron en la zona y sirven tanto para cubrir las necesidades básicas como para crear abstracciones estilísticas. Los muebles, visualmente tranquilos, sutilmente texturizados y suaves, permiten que la gran arquitectura del apartamento original emane sin esfuerzo.
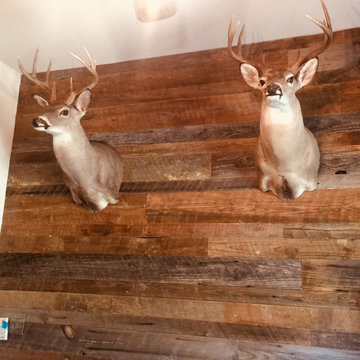
Wheaton Wallboard - Reclaimed Barnwood Wall.
オースティンにあるラスティックスタイルのおしゃれな独立型ファミリールーム (ゲームルーム、テレビなし、板張り壁) の写真
オースティンにあるラスティックスタイルのおしゃれな独立型ファミリールーム (ゲームルーム、テレビなし、板張り壁) の写真

Our client wanted to create a 1800's hunting cabin inspired man cave, all ready for his trophy mounts and fun display for some of his antiques and nature treasures. We love how this space came together - taking advantage of even the lowest parts of the available space within the existing attic to create lighted display boxes. The crowing glory is the secret entrance through the bookcase - our favorite part!
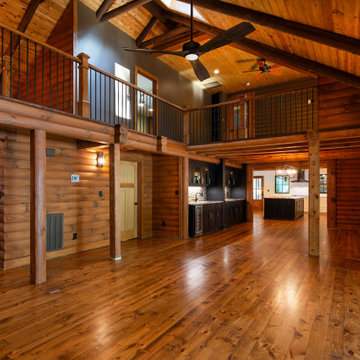
シャーロットにあるラグジュアリーな広いラスティックスタイルのおしゃれなオープンリビング (濃色無垢フローリング、標準型暖炉、石材の暖炉まわり、表し梁、板張り壁) の写真
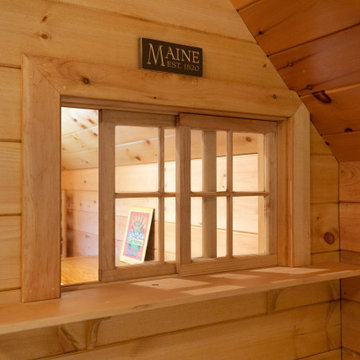
A high performance and sustainable mountain home. We fit a lot of function into a relatively small space by keeping the bedrooms and bathrooms compact.
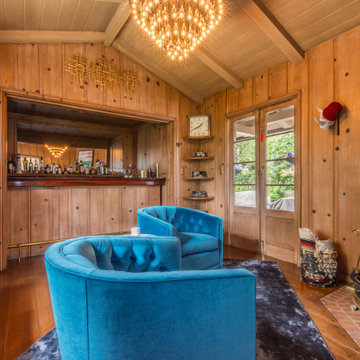
サンフランシスコにある地中海スタイルのおしゃれなファミリールーム (ホームバー、茶色い壁、濃色無垢フローリング、コーナー設置型暖炉、レンガの暖炉まわり、茶色い床、三角天井、板張り天井、板張り壁) の写真
木目調のファミリールーム (板張り壁) の写真
1

