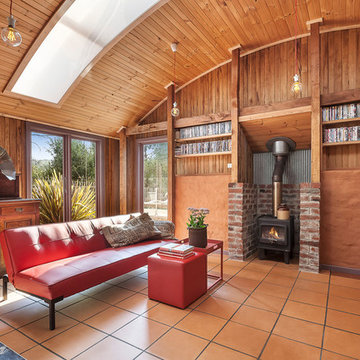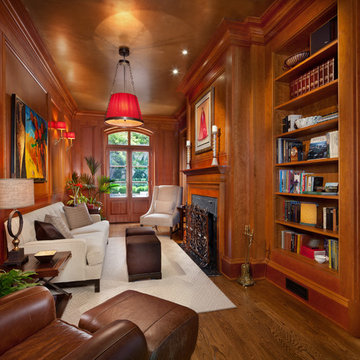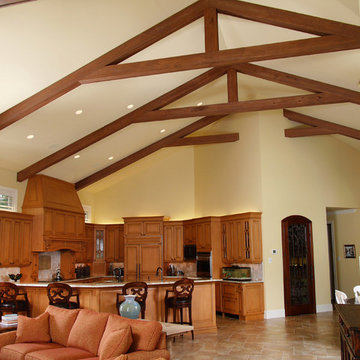木目調のファミリールーム (標準型暖炉) の写真
絞り込み:
資材コスト
並び替え:今日の人気順
写真 1〜20 枚目(全 660 枚)
1/3

シカゴにある広いトラディショナルスタイルのおしゃれなオープンリビング (緑の壁、無垢フローリング、標準型暖炉、石材の暖炉まわり、内蔵型テレビ) の写真

Kurt Johnson
オマハにあるラグジュアリーな広いトラディショナルスタイルのおしゃれなファミリールーム (ライブラリー、茶色い壁、標準型暖炉、埋込式メディアウォール、無垢フローリング、茶色いソファ) の写真
オマハにあるラグジュアリーな広いトラディショナルスタイルのおしゃれなファミリールーム (ライブラリー、茶色い壁、標準型暖炉、埋込式メディアウォール、無垢フローリング、茶色いソファ) の写真

シカゴにあるお手頃価格の中くらいなラスティックスタイルのおしゃれな独立型ファミリールーム (ベージュの壁、テラコッタタイルの床、標準型暖炉、レンガの暖炉まわり、テレビなし、赤い床) の写真

Dean Riedel of 360Vip Photography
ミネアポリスにあるトラディショナルスタイルのおしゃれなファミリールーム (カーペット敷き、標準型暖炉、レンガの暖炉まわり、埋込式メディアウォール) の写真
ミネアポリスにあるトラディショナルスタイルのおしゃれなファミリールーム (カーペット敷き、標準型暖炉、レンガの暖炉まわり、埋込式メディアウォール) の写真

A cozy family room with wallpaper on the ceiling and walls. An inviting space that is comfortable and inviting with biophilic colors.
ニューヨークにある高級な中くらいなトランジショナルスタイルのおしゃれな独立型ファミリールーム (緑の壁、無垢フローリング、標準型暖炉、石材の暖炉まわり、壁掛け型テレビ、ベージュの床、クロスの天井、壁紙) の写真
ニューヨークにある高級な中くらいなトランジショナルスタイルのおしゃれな独立型ファミリールーム (緑の壁、無垢フローリング、標準型暖炉、石材の暖炉まわり、壁掛け型テレビ、ベージュの床、クロスの天井、壁紙) の写真

ワシントンD.C.にある高級な中くらいなミッドセンチュリースタイルのおしゃれなオープンリビング (白い壁、淡色無垢フローリング、標準型暖炉、石材の暖炉まわり、埋込式メディアウォール、三角天井) の写真

The electronics are disguised so the beauty of the architecture and interior design stand out. But this room has every imaginable electronic luxury from streaming TV to music to lighting to shade and lighting controls.
Photo by Greg Premru

The family room features a large, L-shaped Italian leather sectional that frames out the seating area. The pewter leather creates a contrast against the white walls and light grey area rug. We selected an oversized boucle bench and two channeled ottomans to round out the seating and add some texture into the space.
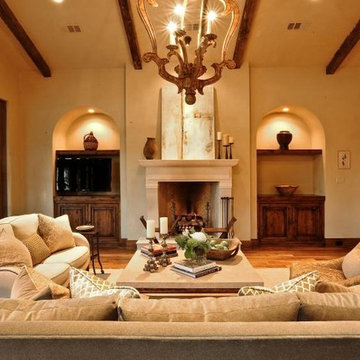
他の地域にある高級な中くらいな地中海スタイルのおしゃれなオープンリビング (ベージュの壁、無垢フローリング、標準型暖炉、石材の暖炉まわり、埋込式メディアウォール) の写真
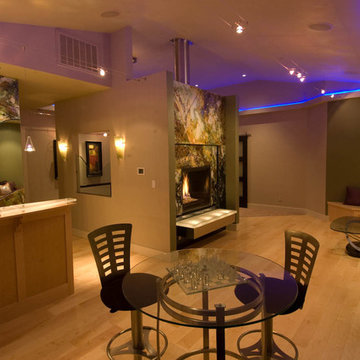
DC Fine Homes & Interiors
ポートランドにあるコンテンポラリースタイルのおしゃれなオープンリビング (ベージュの壁、淡色無垢フローリング、標準型暖炉、石材の暖炉まわり) の写真
ポートランドにあるコンテンポラリースタイルのおしゃれなオープンリビング (ベージュの壁、淡色無垢フローリング、標準型暖炉、石材の暖炉まわり) の写真

Maison Louis-Marie Vincent
アンジェにあるトラディショナルスタイルのおしゃれなロフトリビング (ライブラリー、茶色い壁、無垢フローリング、標準型暖炉、茶色い床) の写真
アンジェにあるトラディショナルスタイルのおしゃれなロフトリビング (ライブラリー、茶色い壁、無垢フローリング、標準型暖炉、茶色い床) の写真
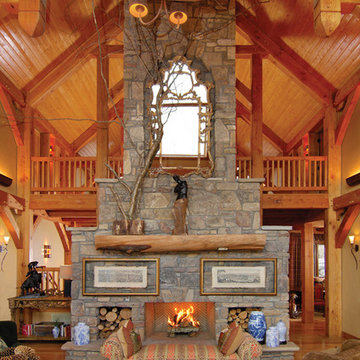
Todd Bush
シャーロットにあるトラディショナルスタイルのおしゃれなオープンリビング (ベージュの壁、無垢フローリング、標準型暖炉、石材の暖炉まわり) の写真
シャーロットにあるトラディショナルスタイルのおしゃれなオープンリビング (ベージュの壁、無垢フローリング、標準型暖炉、石材の暖炉まわり) の写真

With a vision to blend functionality and aesthetics seamlessly, our design experts embarked on a journey that breathed new life into every corner.
Abundant seating, an expanded TV setup, and a harmonious blend of vivid yet cozy hues complete the inviting ambience of this living room haven, complemented by a charming fireplace.
Project completed by Wendy Langston's Everything Home interior design firm, which serves Carmel, Zionsville, Fishers, Westfield, Noblesville, and Indianapolis.
For more about Everything Home, see here: https://everythinghomedesigns.com/

This three-story vacation home for a family of ski enthusiasts features 5 bedrooms and a six-bed bunk room, 5 1/2 bathrooms, kitchen, dining room, great room, 2 wet bars, great room, exercise room, basement game room, office, mud room, ski work room, decks, stone patio with sunken hot tub, garage, and elevator.
The home sits into an extremely steep, half-acre lot that shares a property line with a ski resort and allows for ski-in, ski-out access to the mountain’s 61 trails. This unique location and challenging terrain informed the home’s siting, footprint, program, design, interior design, finishes, and custom made furniture.
Credit: Samyn-D'Elia Architects
Project designed by Franconia interior designer Randy Trainor. She also serves the New Hampshire Ski Country, Lake Regions and Coast, including Lincoln, North Conway, and Bartlett.
For more about Randy Trainor, click here: https://crtinteriors.com/
To learn more about this project, click here: https://crtinteriors.com/ski-country-chic/

フェニックスにあるラグジュアリーな広い地中海スタイルのおしゃれなオープンリビング (白い壁、濃色無垢フローリング、標準型暖炉、タイルの暖炉まわり、壁掛け型テレビ、茶色い床) の写真
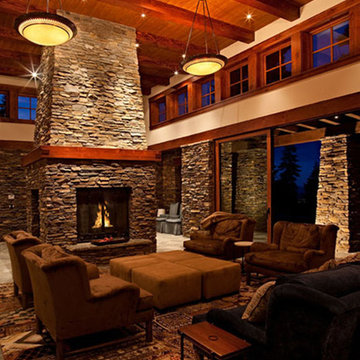
The four-sided fireplace created a focal point in the great room and divides the spaces. Photographer: Ethan Rohloff
サクラメントにある広いトラディショナルスタイルのおしゃれなオープンリビング (ベージュの壁、標準型暖炉、石材の暖炉まわり) の写真
サクラメントにある広いトラディショナルスタイルのおしゃれなオープンリビング (ベージュの壁、標準型暖炉、石材の暖炉まわり) の写真
木目調のファミリールーム (標準型暖炉) の写真
1
