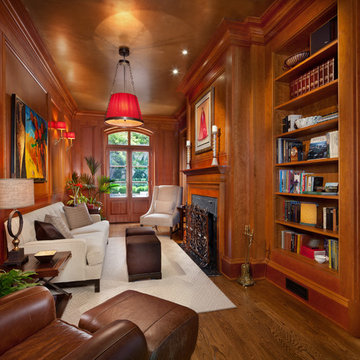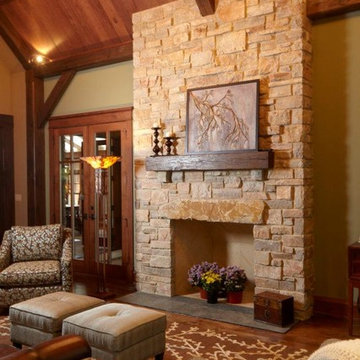木目調のファミリールーム (標準型暖炉、濃色無垢フローリング) の写真

With a vision to blend functionality and aesthetics seamlessly, our design experts embarked on a journey that breathed new life into every corner.
Abundant seating, an expanded TV setup, and a harmonious blend of vivid yet cozy hues complete the inviting ambience of this living room haven, complemented by a charming fireplace.
Project completed by Wendy Langston's Everything Home interior design firm, which serves Carmel, Zionsville, Fishers, Westfield, Noblesville, and Indianapolis.
For more about Everything Home, see here: https://everythinghomedesigns.com/

This three-story vacation home for a family of ski enthusiasts features 5 bedrooms and a six-bed bunk room, 5 1/2 bathrooms, kitchen, dining room, great room, 2 wet bars, great room, exercise room, basement game room, office, mud room, ski work room, decks, stone patio with sunken hot tub, garage, and elevator.
The home sits into an extremely steep, half-acre lot that shares a property line with a ski resort and allows for ski-in, ski-out access to the mountain’s 61 trails. This unique location and challenging terrain informed the home’s siting, footprint, program, design, interior design, finishes, and custom made furniture.
Credit: Samyn-D'Elia Architects
Project designed by Franconia interior designer Randy Trainor. She also serves the New Hampshire Ski Country, Lake Regions and Coast, including Lincoln, North Conway, and Bartlett.
For more about Randy Trainor, click here: https://crtinteriors.com/
To learn more about this project, click here: https://crtinteriors.com/ski-country-chic/

フェニックスにあるラグジュアリーな広い地中海スタイルのおしゃれなオープンリビング (白い壁、濃色無垢フローリング、標準型暖炉、タイルの暖炉まわり、壁掛け型テレビ、茶色い床) の写真
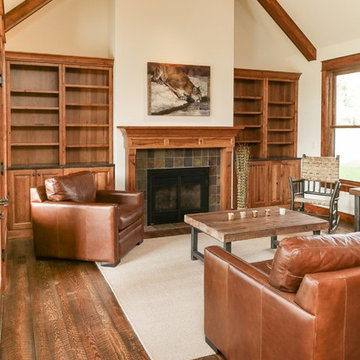
他の地域にある中くらいなトラディショナルスタイルのおしゃれなオープンリビング (白い壁、濃色無垢フローリング、標準型暖炉、タイルの暖炉まわり、テレビなし、茶色い床) の写真
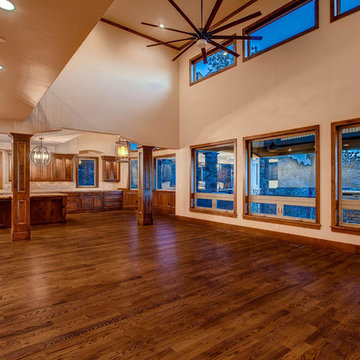
デンバーにある高級な巨大なトラディショナルスタイルのおしゃれなオープンリビング (ホームバー、ベージュの壁、濃色無垢フローリング、標準型暖炉、石材の暖炉まわり、壁掛け型テレビ) の写真
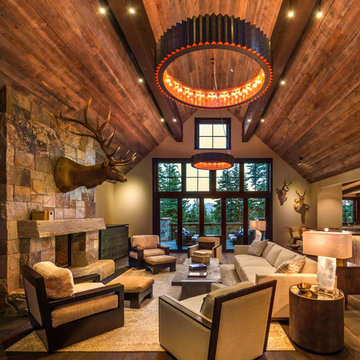
Vance Fox
サクラメントにある広いラスティックスタイルのおしゃれなオープンリビング (内蔵型テレビ、ベージュの壁、濃色無垢フローリング、標準型暖炉、石材の暖炉まわり) の写真
サクラメントにある広いラスティックスタイルのおしゃれなオープンリビング (内蔵型テレビ、ベージュの壁、濃色無垢フローリング、標準型暖炉、石材の暖炉まわり) の写真

Vance Fox
サクラメントにある高級な広いラスティックスタイルのおしゃれなオープンリビング (ホームバー、茶色い壁、濃色無垢フローリング、標準型暖炉、石材の暖炉まわり、壁掛け型テレビ) の写真
サクラメントにある高級な広いラスティックスタイルのおしゃれなオープンリビング (ホームバー、茶色い壁、濃色無垢フローリング、標準型暖炉、石材の暖炉まわり、壁掛け型テレビ) の写真
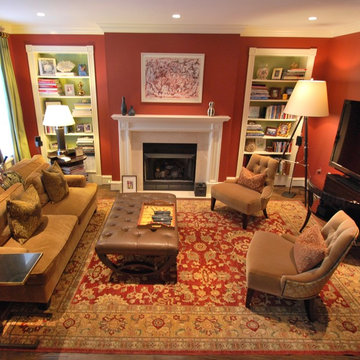
TV viewing family room by Michael Molesky Interior Design. Deep brick red wall color is warm and inviting. Soft corduroy and mohair upholstery fabrics. Leather button tufted oversized ottoman. Green accent color in both the silk curtains and bookshelf backs.

A spacious seating area and cozy fireplace provide a comfortable setting for entertaining, or watching your favorite movie.
Photo by: Daniel Contelmo Jr.
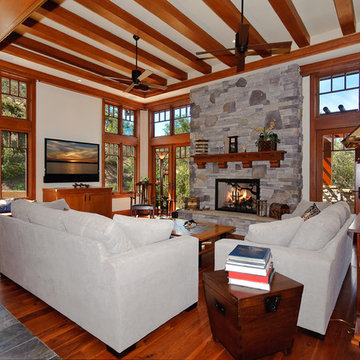
The great room sports 10 foot ceilings. Motorized blinds are recessed under continuous cherry trim.
Photo: Julie Dunn
オレンジカウンティにある高級な広いトラディショナルスタイルのおしゃれな独立型ファミリールーム (壁掛け型テレビ、濃色無垢フローリング、標準型暖炉、石材の暖炉まわり、グレーの壁) の写真
オレンジカウンティにある高級な広いトラディショナルスタイルのおしゃれな独立型ファミリールーム (壁掛け型テレビ、濃色無垢フローリング、標準型暖炉、石材の暖炉まわり、グレーの壁) の写真
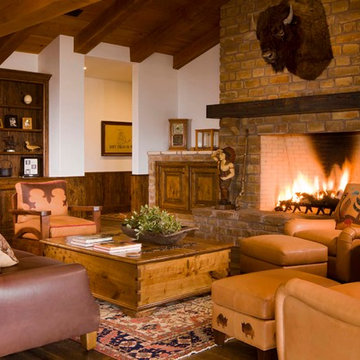
Beautiful rustic/western family room with buffalo leather-upholstered furnishings, including custom design of appliqued chair and ottoman, and hand painted chair and ottoman.

Loft/Balcony - over looking the Great Room.
Balcony to lake.
Remodel.
Photography by Alyssa Lee
ミネアポリスにある高級な小さなラスティックスタイルのおしゃれなロフトリビング (ベージュの壁、濃色無垢フローリング、標準型暖炉、石材の暖炉まわり、埋込式メディアウォール、茶色い床) の写真
ミネアポリスにある高級な小さなラスティックスタイルのおしゃれなロフトリビング (ベージュの壁、濃色無垢フローリング、標準型暖炉、石材の暖炉まわり、埋込式メディアウォール、茶色い床) の写真
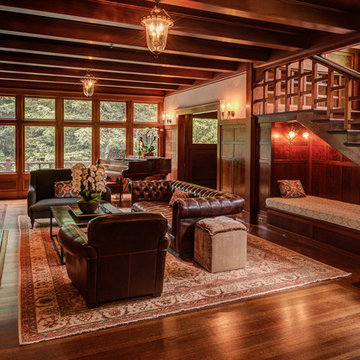
サンフランシスコにある中くらいなヴィクトリアン調のおしゃれな独立型ファミリールーム (ミュージックルーム、ベージュの壁、濃色無垢フローリング、標準型暖炉、タイルの暖炉まわり、テレビなし、茶色い床、茶色いソファ) の写真
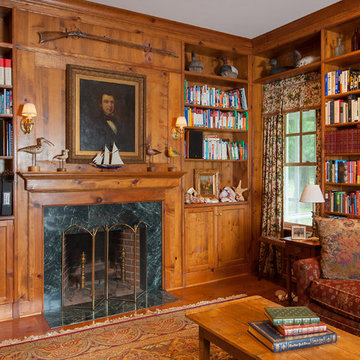
Kitchen/Family Room
Aaron Thompson photographer
ニューヨークにある高級な広いヴィクトリアン調のおしゃれなオープンリビング (白い壁、濃色無垢フローリング、標準型暖炉、石材の暖炉まわり、内蔵型テレビ、茶色い床) の写真
ニューヨークにある高級な広いヴィクトリアン調のおしゃれなオープンリビング (白い壁、濃色無垢フローリング、標準型暖炉、石材の暖炉まわり、内蔵型テレビ、茶色い床) の写真

ニューオリンズにあるお手頃価格の中くらいなトラディショナルスタイルのおしゃれなオープンリビング (濃色無垢フローリング、標準型暖炉、壁掛け型テレビ、ベージュの壁、タイルの暖炉まわり) の写真
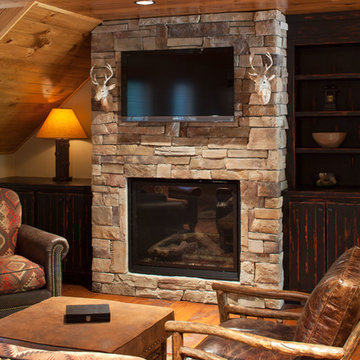
Custom designed by MossCreek, this four-seasons resort home in a New England vacation destination showcases natural stone, square timbers, vertical and horizontal wood siding, cedar shingles, and beautiful hardwood floors.
MossCreek's design staff worked closely with the owners to create spaces that brought the outside in, while at the same time providing for cozy evenings during the ski season. MossCreek also made sure to design lots of nooks and niches to accommodate the homeowners' eclectic collection of sports and skiing memorabilia.
The end result is a custom-designed home that reflects both it's New England surroundings and the owner's style.
MossCreek.net
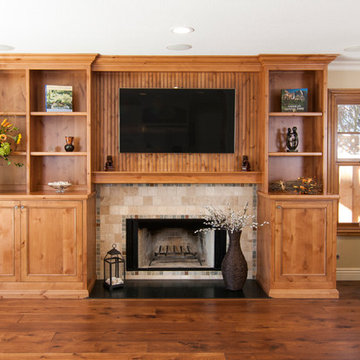
Eclectic living room with a beadboard media unit, built-in wall mounted TV, fireplace with tile surround, and hardwood floors.
サンフランシスコにある中くらいなラスティックスタイルのおしゃれなオープンリビング (ベージュの壁、濃色無垢フローリング、標準型暖炉、タイルの暖炉まわり、埋込式メディアウォール) の写真
サンフランシスコにある中くらいなラスティックスタイルのおしゃれなオープンリビング (ベージュの壁、濃色無垢フローリング、標準型暖炉、タイルの暖炉まわり、埋込式メディアウォール) の写真
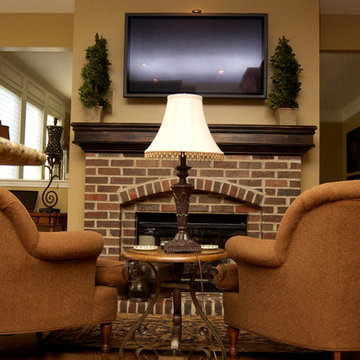
カンザスシティにある中くらいなトラディショナルスタイルのおしゃれな独立型ファミリールーム (ベージュの壁、濃色無垢フローリング、標準型暖炉、レンガの暖炉まわり、壁掛け型テレビ、茶色い床) の写真
木目調のファミリールーム (標準型暖炉、濃色無垢フローリング) の写真
1
