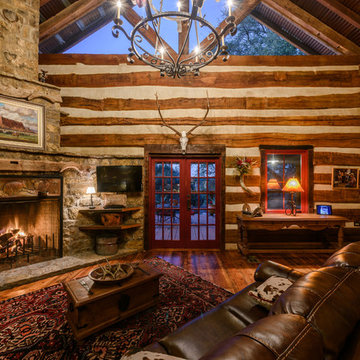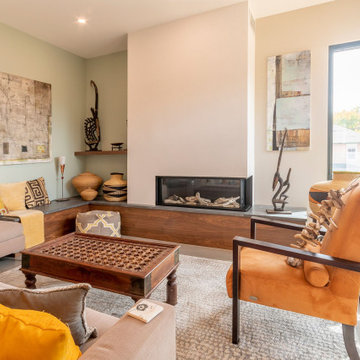木目調のファミリールーム (コーナー設置型暖炉) の写真
絞り込み:
資材コスト
並び替え:今日の人気順
写真 1〜20 枚目(全 69 枚)
1/3

World Renowned Architecture Firm Fratantoni Design created this beautiful home! They design home plans for families all over the world in any size and style. They also have in-house Interior Designer Firm Fratantoni Interior Designers and world class Luxury Home Building Firm Fratantoni Luxury Estates! Hire one or all three companies to design and build and or remodel your home!

This is the gathering room for the family where they all spread out on the sofa together to watch movies and eat popcorn. It needed to be beautiful and also very livable for young kids. Photos by Robert Peacock

Ambient lighting in this great room washes the ceiling and beams reflecting down to provide a warm glow. Task lighting over the counters provide the level of light required to cook and clean without disrupting the glow. Art lighting for the fireplace and additional task lighting for the seating areas create the final layers.

ミネアポリスにあるトラディショナルスタイルのおしゃれなファミリールーム (石材の暖炉まわり、コーナー設置型暖炉、カーペット敷き、ベージュの壁、グレーの床) の写真
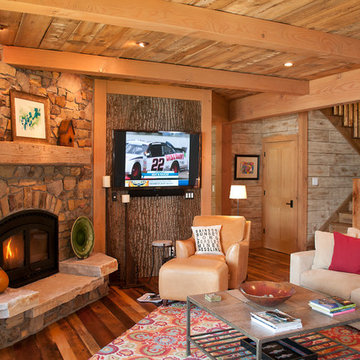
Sanderson Photography, Inc.
他の地域にあるラスティックスタイルのおしゃれなファミリールーム (無垢フローリング、コーナー設置型暖炉、壁掛け型テレビ) の写真
他の地域にあるラスティックスタイルのおしゃれなファミリールーム (無垢フローリング、コーナー設置型暖炉、壁掛け型テレビ) の写真
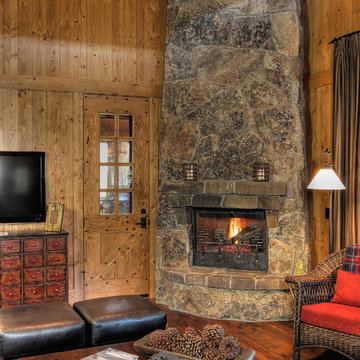
High country mountain home defines the interiors of this handsome residence coupled with the whimsy of an enchanted forest.
フェニックスにあるラスティックスタイルのおしゃれなファミリールーム (コーナー設置型暖炉、石材の暖炉まわり) の写真
フェニックスにあるラスティックスタイルのおしゃれなファミリールーム (コーナー設置型暖炉、石材の暖炉まわり) の写真
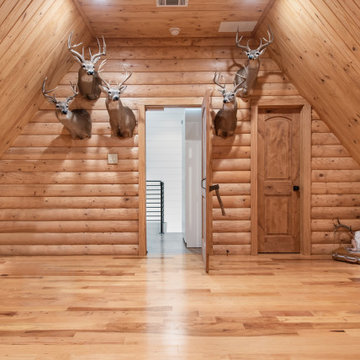
Our client wanted to create a 1800's hunting cabin inspired man cave, all ready for his trophy mounts and fun display for some of his antiques and nature treasures. We love how this space came together - taking advantage of even the lowest parts of the available space within the existing attic to create lighted display boxes. The crowing glory is the secret entrance through the bookcase - our favorite part!

ニュルンベルクにある広いコンテンポラリースタイルのおしゃれなファミリールーム (ゲームルーム、白い壁、無垢フローリング、コーナー設置型暖炉、漆喰の暖炉まわり、茶色い床、クロスの天井) の写真
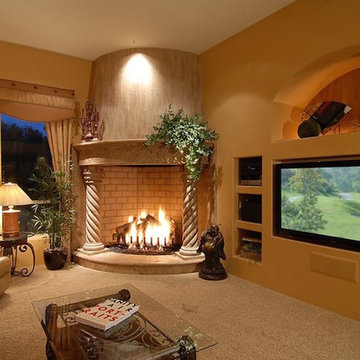
フェニックスにある高級な広い地中海スタイルのおしゃれなオープンリビング (ゲームルーム、黄色い壁、カーペット敷き、コーナー設置型暖炉、コンクリートの暖炉まわり、内蔵型テレビ、グレーの床) の写真
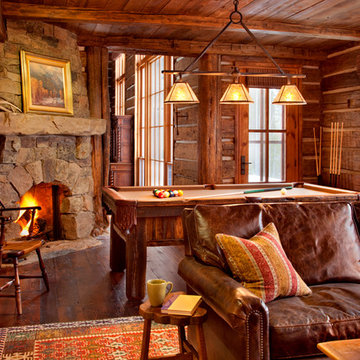
MillerRoodell Architects // Gordon Gregory Photography
他の地域にある中くらいなラスティックスタイルのおしゃれなオープンリビング (無垢フローリング、コーナー設置型暖炉、石材の暖炉まわり) の写真
他の地域にある中くらいなラスティックスタイルのおしゃれなオープンリビング (無垢フローリング、コーナー設置型暖炉、石材の暖炉まわり) の写真
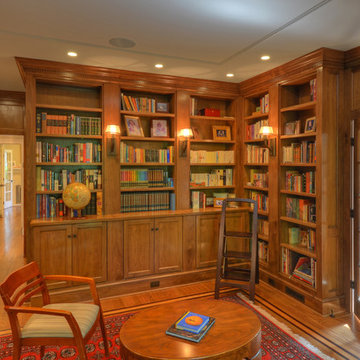
Library
ワシントンD.C.にあるおしゃれな独立型ファミリールーム (ライブラリー、茶色い壁、無垢フローリング、コーナー設置型暖炉、木材の暖炉まわり、茶色い床) の写真
ワシントンD.C.にあるおしゃれな独立型ファミリールーム (ライブラリー、茶色い壁、無垢フローリング、コーナー設置型暖炉、木材の暖炉まわり、茶色い床) の写真
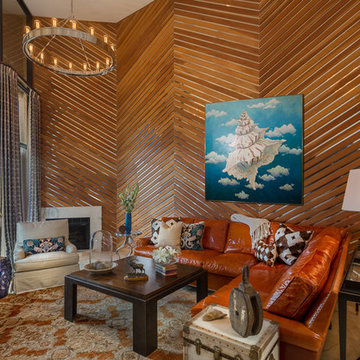
The client wanted to preserve the original wood and mirror paneling in this double height family room that ties the condo unit together. To bring the 1970's style to the current century, funky accents, pillows, and throws compliment UT Longhorn burnt orange sectional.
Jerry Hayes Photography
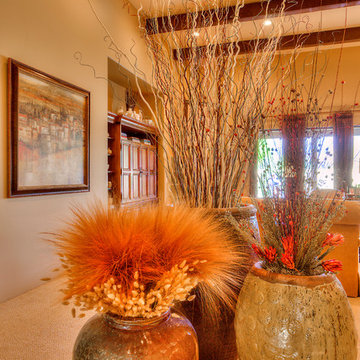
Desert colors are vividly recalled in these glazed pots, filled with dried Protea, Ashland willow, Centaure pods, and wheat.
フェニックスにある巨大なトラディショナルスタイルのおしゃれなオープンリビング (カーペット敷き、コーナー設置型暖炉、石材の暖炉まわり、埋込式メディアウォール) の写真
フェニックスにある巨大なトラディショナルスタイルのおしゃれなオープンリビング (カーペット敷き、コーナー設置型暖炉、石材の暖炉まわり、埋込式メディアウォール) の写真
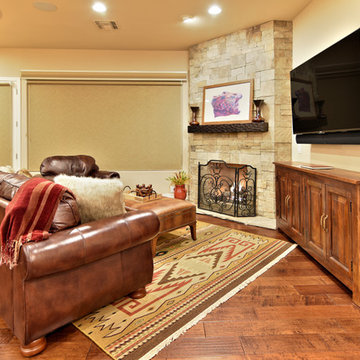
Jeff Beene
フェニックスにある小さなサンタフェスタイルのおしゃれなオープンリビング (ベージュの壁、濃色無垢フローリング、コーナー設置型暖炉、石材の暖炉まわり、壁掛け型テレビ) の写真
フェニックスにある小さなサンタフェスタイルのおしゃれなオープンリビング (ベージュの壁、濃色無垢フローリング、コーナー設置型暖炉、石材の暖炉まわり、壁掛け型テレビ) の写真
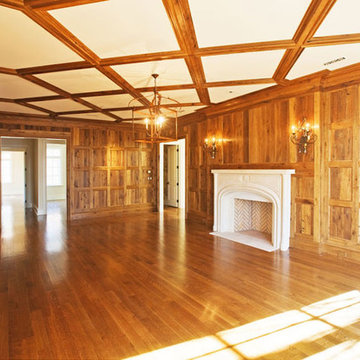
ローリーにあるラグジュアリーな広いトラディショナルスタイルのおしゃれな独立型ファミリールーム (ライブラリー、茶色い壁、無垢フローリング、コーナー設置型暖炉、石材の暖炉まわり) の写真
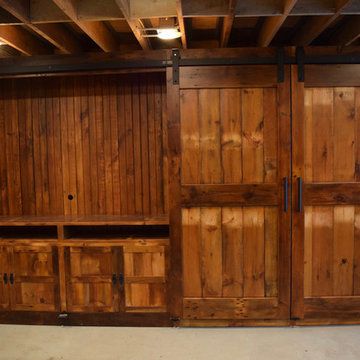
Large barn door entertainment cabinet
フィラデルフィアにある広いインダストリアルスタイルのおしゃれな独立型ファミリールーム (内蔵型テレビ、ベージュの壁、濃色無垢フローリング、コーナー設置型暖炉、石材の暖炉まわり、茶色い床) の写真
フィラデルフィアにある広いインダストリアルスタイルのおしゃれな独立型ファミリールーム (内蔵型テレビ、ベージュの壁、濃色無垢フローリング、コーナー設置型暖炉、石材の暖炉まわり、茶色い床) の写真
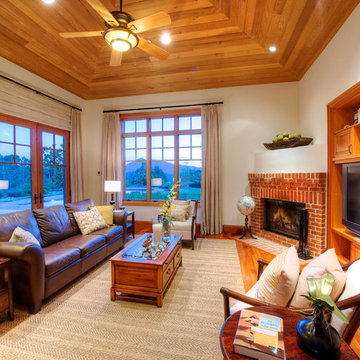
On a private over 2.5 acre knoll overlooking San Francisco Bay is one of the exceptional properties of Marin. Built in 2004, this over 5,000 sq. ft Craftsman features 5 Bedrooms and 4.5 Baths. Truly a trophy property, it seamlessly combines the warmth of traditional design with contemporary function. Mt. Tamalpais and bay vistas abound from the large bluestone patio with built-in barbecue overlooking the sparkling pool and spa. Prolific native landscaping surrounds a generous lawn with meandering pathways and secret, tranquil garden hideaways. This special property offers gracious amenities both indoors and out in a resort-like atmosphere. This thoughtfully designed home takes in spectacular views from every window. The two story entry leads to formal and informal rooms with ten foot ceilings plus a vaulted panel ceiling in the family room. Natural stone, rich woods and top-line appliances are featured throughout. There is a 1,000 bottle wine cellar with tasting area. Located in the highly desirable and picturesque Country Club area, the property is near boating, hiking, biking, great shopping, fine dining and award-winning schools. There is easy access to Highway 101, San Francisco and entire Bay Area.
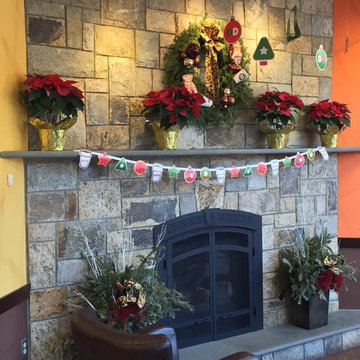
This beautiful custom cut fireplace is made with Woodside natural stone veneer from the Quarry Mill. The stone has been cut on all four sides by the mason on site.Woodside is a castle rock style natural thin stone veneer that consists of several rectangular sizes with squared and random edges. The stone is a natural granite with a beautiful weathered finish. From almost peachy beiges with subtle marbling to much darker browns, Woodside offers versatility to blend with your homes decor. Woodside is a great choice when creating a staggered layout that still looks natural. The individual pieces of thin stone veneer range in height from 4″-12″. Due to the larger sizes of the pieces this stone works great on large scale exterior projects. Castle rock style stones like Woodside are almost always installed with a mortar joint between the pieces of stone.
木目調のファミリールーム (コーナー設置型暖炉) の写真
1
