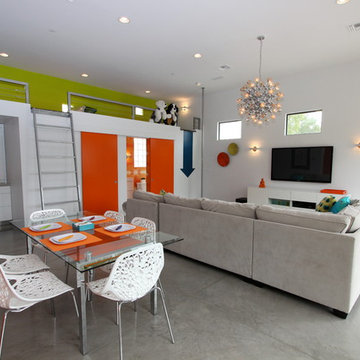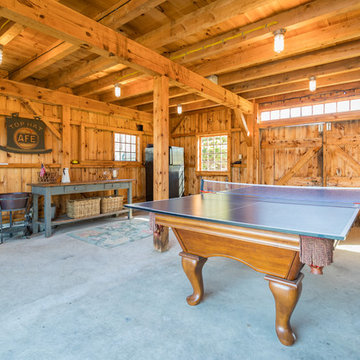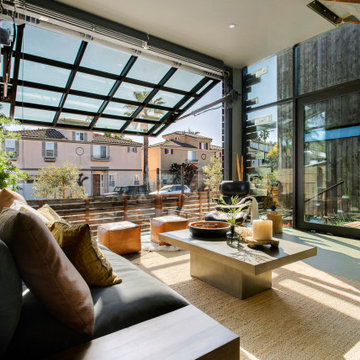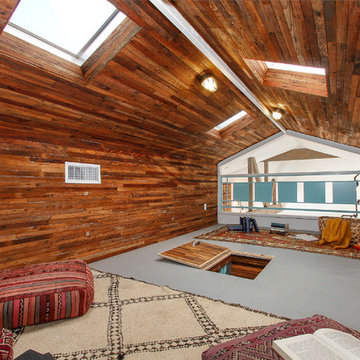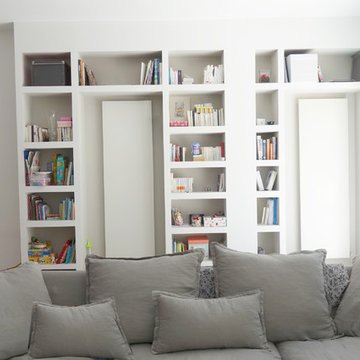木目調のファミリールーム (グレーの床) の写真
絞り込み:
資材コスト
並び替え:今日の人気順
写真 1〜20 枚目(全 44 枚)
1/3

The owners requested a Private Resort that catered to their love for entertaining friends and family, a place where 2 people would feel just as comfortable as 42. Located on the western edge of a Wisconsin lake, the site provides a range of natural ecosystems from forest to prairie to water, allowing the building to have a more complex relationship with the lake - not merely creating large unencumbered views in that direction. The gently sloping site to the lake is atypical in many ways to most lakeside lots - as its main trajectory is not directly to the lake views - allowing for focus to be pushed in other directions such as a courtyard and into a nearby forest.
The biggest challenge was accommodating the large scale gathering spaces, while not overwhelming the natural setting with a single massive structure. Our solution was found in breaking down the scale of the project into digestible pieces and organizing them in a Camp-like collection of elements:
- Main Lodge: Providing the proper entry to the Camp and a Mess Hall
- Bunk House: A communal sleeping area and social space.
- Party Barn: An entertainment facility that opens directly on to a swimming pool & outdoor room.
- Guest Cottages: A series of smaller guest quarters.
- Private Quarters: The owners private space that directly links to the Main Lodge.
These elements are joined by a series green roof connectors, that merge with the landscape and allow the out buildings to retain their own identity. This Camp feel was further magnified through the materiality - specifically the use of Doug Fir, creating a modern Northwoods setting that is warm and inviting. The use of local limestone and poured concrete walls ground the buildings to the sloping site and serve as a cradle for the wood volumes that rest gently on them. The connections between these materials provided an opportunity to add a delicate reading to the spaces and re-enforce the camp aesthetic.
The oscillation between large communal spaces and private, intimate zones is explored on the interior and in the outdoor rooms. From the large courtyard to the private balcony - accommodating a variety of opportunities to engage the landscape was at the heart of the concept.
Overview
Chenequa, WI
Size
Total Finished Area: 9,543 sf
Completion Date
May 2013
Services
Architecture, Landscape Architecture, Interior Design

With a view like this, who wouldn't want an equally gorgeous family room? This update included new carpet, a fresh coat of paint, and several new furniture pieces.

Rick McCullagh
ロンドンにある北欧スタイルのおしゃれなオープンリビング (ミュージックルーム、白い壁、コンクリートの床、薪ストーブ、グレーの床、アクセントウォール) の写真
ロンドンにある北欧スタイルのおしゃれなオープンリビング (ミュージックルーム、白い壁、コンクリートの床、薪ストーブ、グレーの床、アクセントウォール) の写真

This large classic family room was thoroughly redesigned into an inviting and cozy environment replete with carefully-appointed artisanal touches from floor to ceiling. Master millwork and an artful blending of color and texture frame a vision for the creation of a timeless sense of warmth within an elegant setting. To achieve this, we added a wall of paneling in green strie and a new waxed pine mantel. A central brass chandelier was positioned both to please the eye and to reign in the scale of this large space. A gilt-finished, crystal-edged mirror over the fireplace, and brown crocodile embossed leather wing chairs blissfully comingle in this enduring design that culminates with a lacquered coral sideboard that cannot but sound a joyful note of surprise, marking this room as unwaveringly unique.Peter Rymwid

Basement play area for kids
ワシントンD.C.にあるコンテンポラリースタイルのおしゃれなファミリールーム (白い壁、セラミックタイルの床、暖炉なし、グレーの床) の写真
ワシントンD.C.にあるコンテンポラリースタイルのおしゃれなファミリールーム (白い壁、セラミックタイルの床、暖炉なし、グレーの床) の写真

Simon Devitt
クライストチャーチにあるコンテンポラリースタイルのおしゃれなオープンリビング (黒い壁、横長型暖炉、埋込式メディアウォール、グレーの床、アクセントウォール) の写真
クライストチャーチにあるコンテンポラリースタイルのおしゃれなオープンリビング (黒い壁、横長型暖炉、埋込式メディアウォール、グレーの床、アクセントウォール) の写真
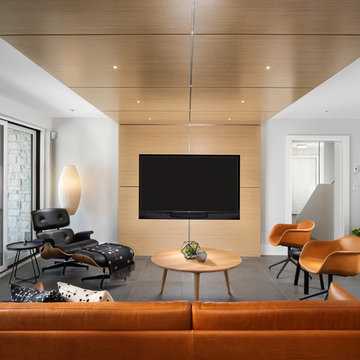
バンクーバーにあるコンテンポラリースタイルのおしゃれなファミリールーム (グレーの壁、暖炉なし、埋込式メディアウォール、グレーの床、アクセントウォール) の写真

These pocket doors close to create an isolated media room or left open, keep the floor plan flowing from the entrance throughout the home.
Pocket doors save space and allow the hung art to be viewed anytime.
Also available with our patented Catch 'N' Close soft closing system
(Burlington, ON)
Sliding Door Track - Type C Double Crowderframe
www.tessalinden.ca

Our Carmel design-build studio was tasked with organizing our client’s basement and main floor to improve functionality and create spaces for entertaining.
In the basement, the goal was to include a simple dry bar, theater area, mingling or lounge area, playroom, and gym space with the vibe of a swanky lounge with a moody color scheme. In the large theater area, a U-shaped sectional with a sofa table and bar stools with a deep blue, gold, white, and wood theme create a sophisticated appeal. The addition of a perpendicular wall for the new bar created a nook for a long banquette. With a couple of elegant cocktail tables and chairs, it demarcates the lounge area. Sliding metal doors, chunky picture ledges, architectural accent walls, and artsy wall sconces add a pop of fun.
On the main floor, a unique feature fireplace creates architectural interest. The traditional painted surround was removed, and dark large format tile was added to the entire chase, as well as rustic iron brackets and wood mantel. The moldings behind the TV console create a dramatic dimensional feature, and a built-in bench along the back window adds extra seating and offers storage space to tuck away the toys. In the office, a beautiful feature wall was installed to balance the built-ins on the other side. The powder room also received a fun facelift, giving it character and glitz.
---
Project completed by Wendy Langston's Everything Home interior design firm, which serves Carmel, Zionsville, Fishers, Westfield, Noblesville, and Indianapolis.
For more about Everything Home, see here: https://everythinghomedesigns.com/
To learn more about this project, see here:
https://everythinghomedesigns.com/portfolio/carmel-indiana-posh-home-remodel
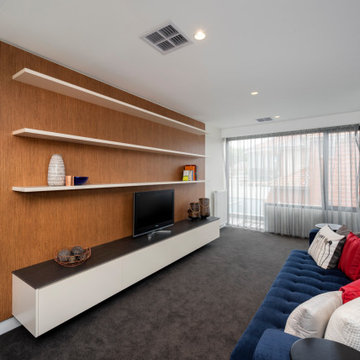
Children's entertainment space. Floor to ceiling timber back panel to define space - wraps around wall to give a sense of depth and solidity. Floating drawer unit with Neolith top. White floating shelves with invisible fixing. Sofa backs on to timber slat stair. Storage space (to rear right of photo) for bulky toys and games.
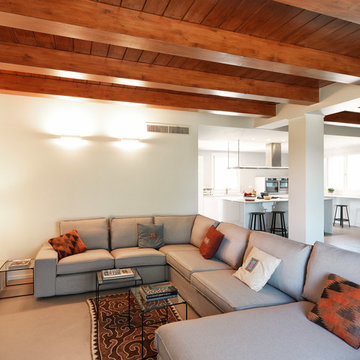
Foto Raffaele Mariotti
他の地域にあるコンテンポラリースタイルのおしゃれなオープンリビング (白い壁、暖炉なし、グレーの床、コンクリートの床) の写真
他の地域にあるコンテンポラリースタイルのおしゃれなオープンリビング (白い壁、暖炉なし、グレーの床、コンクリートの床) の写真
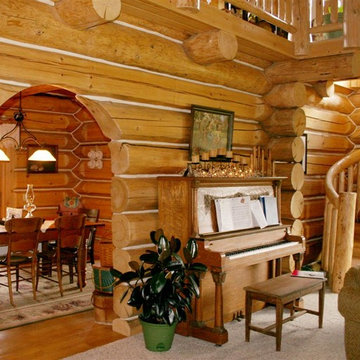
他の地域にある高級な中くらいなラスティックスタイルのおしゃれなオープンリビング (カーペット敷き、標準型暖炉、石材の暖炉まわり、グレーの床) の写真

他の地域にある巨大なコンテンポラリースタイルのおしゃれなオープンリビング (茶色い壁、コンクリートの床、標準型暖炉、コンクリートの暖炉まわり、グレーの床、板張り天井) の写真
木目調のファミリールーム (グレーの床) の写真
1
