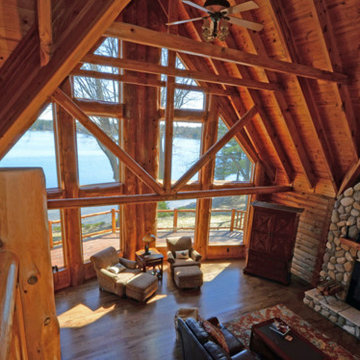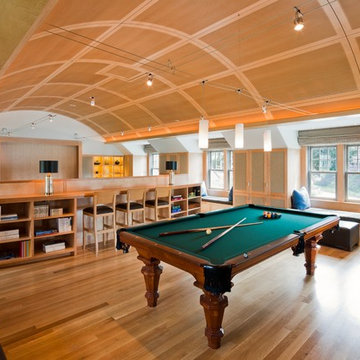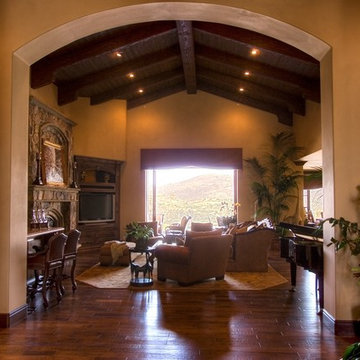巨大な木目調のファミリールームの写真
絞り込み:
資材コスト
並び替え:今日の人気順
写真 1〜20 枚目(全 124 枚)
1/3

World Renowned Architecture Firm Fratantoni Design created this beautiful home! They design home plans for families all over the world in any size and style. They also have in-house Interior Designer Firm Fratantoni Interior Designers and world class Luxury Home Building Firm Fratantoni Luxury Estates! Hire one or all three companies to design and build and or remodel your home!
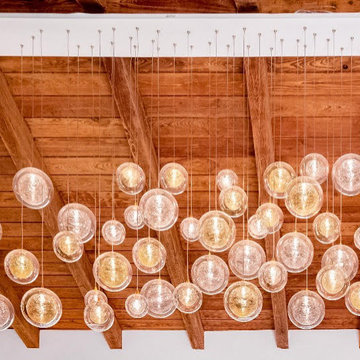
Kadur Drizzle Custom Blown Glass Chandelier. Available as individual pendants or multi-pendant chandeliers. Multiple sizes and colors are available. Modern Custom Glass Lighting perfect for your entryway / foyer, stairwell, living room, dining room, kitchen, and any room in your home. Dramatic lighting that is fully customizable and tailored to fit your space perfectly. No two pieces are the same. Visit our website: www.shakuff.com for more details. Tel. 212.675.0383 info@shakuff.com
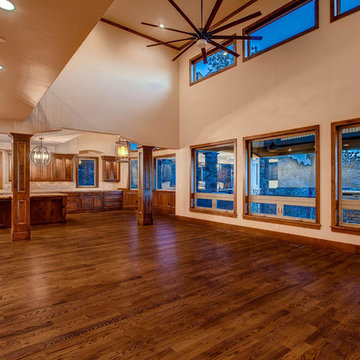
デンバーにある高級な巨大なトラディショナルスタイルのおしゃれなオープンリビング (ホームバー、ベージュの壁、濃色無垢フローリング、標準型暖炉、石材の暖炉まわり、壁掛け型テレビ) の写真

Photography - Toni Soluri Photography
Architecture - dSPACE Studio
シカゴにある巨大なコンテンポラリースタイルのおしゃれなオープンリビング (白い壁、淡色無垢フローリング、標準型暖炉、石材の暖炉まわり、埋込式メディアウォール、アクセントウォール) の写真
シカゴにある巨大なコンテンポラリースタイルのおしゃれなオープンリビング (白い壁、淡色無垢フローリング、標準型暖炉、石材の暖炉まわり、埋込式メディアウォール、アクセントウォール) の写真

Home built by Arjay Builders Inc.
オマハにあるラグジュアリーな巨大なラスティックスタイルのおしゃれな独立型ファミリールーム (ゲームルーム、ベージュの壁、カーペット敷き、標準型暖炉、石材の暖炉まわり、埋込式メディアウォール) の写真
オマハにあるラグジュアリーな巨大なラスティックスタイルのおしゃれな独立型ファミリールーム (ゲームルーム、ベージュの壁、カーペット敷き、標準型暖炉、石材の暖炉まわり、埋込式メディアウォール) の写真
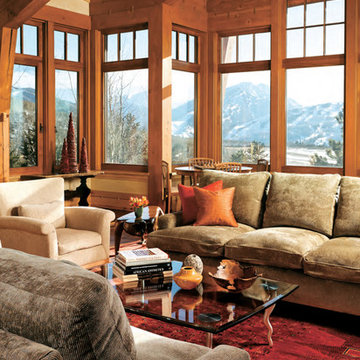
Aspen Hilltop family retreat:the living room celebrates America with craft artisan furnishings, local elements from nature were brought inside from the colors found in the trees, leaves and rocks outside. A motorized sun shade was built into the trim details so the views are optimized.

Live anywhere, build anything. The iconic Golden Eagle name is recognized the world over – forever tied to the freedom of customizing log homes around the world.

Expansive great room with dining room, living room and fieldstone fireplace, pool table and built-in desk. The arched exposed beam ceiling and bright wall of windows continue the light and open feel of this home.

Lake Travis Modern Italian Gameroom by Zbranek & Holt Custom Homes
Stunning lakefront Mediterranean design with exquisite Modern Italian styling throughout. Floor plan provides virtually every room with expansive views to Lake Travis and an exceptional outdoor living space.
Interiors by Chairma Design Group, Photo
B-Rad Photography

The owners requested a Private Resort that catered to their love for entertaining friends and family, a place where 2 people would feel just as comfortable as 42. Located on the western edge of a Wisconsin lake, the site provides a range of natural ecosystems from forest to prairie to water, allowing the building to have a more complex relationship with the lake - not merely creating large unencumbered views in that direction. The gently sloping site to the lake is atypical in many ways to most lakeside lots - as its main trajectory is not directly to the lake views - allowing for focus to be pushed in other directions such as a courtyard and into a nearby forest.
The biggest challenge was accommodating the large scale gathering spaces, while not overwhelming the natural setting with a single massive structure. Our solution was found in breaking down the scale of the project into digestible pieces and organizing them in a Camp-like collection of elements:
- Main Lodge: Providing the proper entry to the Camp and a Mess Hall
- Bunk House: A communal sleeping area and social space.
- Party Barn: An entertainment facility that opens directly on to a swimming pool & outdoor room.
- Guest Cottages: A series of smaller guest quarters.
- Private Quarters: The owners private space that directly links to the Main Lodge.
These elements are joined by a series green roof connectors, that merge with the landscape and allow the out buildings to retain their own identity. This Camp feel was further magnified through the materiality - specifically the use of Doug Fir, creating a modern Northwoods setting that is warm and inviting. The use of local limestone and poured concrete walls ground the buildings to the sloping site and serve as a cradle for the wood volumes that rest gently on them. The connections between these materials provided an opportunity to add a delicate reading to the spaces and re-enforce the camp aesthetic.
The oscillation between large communal spaces and private, intimate zones is explored on the interior and in the outdoor rooms. From the large courtyard to the private balcony - accommodating a variety of opportunities to engage the landscape was at the heart of the concept.
Overview
Chenequa, WI
Size
Total Finished Area: 9,543 sf
Completion Date
May 2013
Services
Architecture, Landscape Architecture, Interior Design
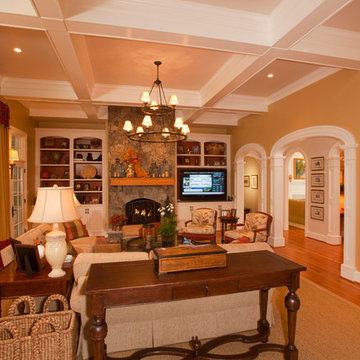
family room with stone fireplace, coffered ceiling and heart pine floors
リッチモンドにあるラグジュアリーな巨大なトラディショナルスタイルのおしゃれなオープンリビング (ベージュの壁、無垢フローリング、標準型暖炉、石材の暖炉まわり、埋込式メディアウォール) の写真
リッチモンドにあるラグジュアリーな巨大なトラディショナルスタイルのおしゃれなオープンリビング (ベージュの壁、無垢フローリング、標準型暖炉、石材の暖炉まわり、埋込式メディアウォール) の写真

デンバーにあるラグジュアリーな巨大なラスティックスタイルのおしゃれなオープンリビング (ホームバー、無垢フローリング、標準型暖炉、石材の暖炉まわり、埋込式メディアウォール) の写真
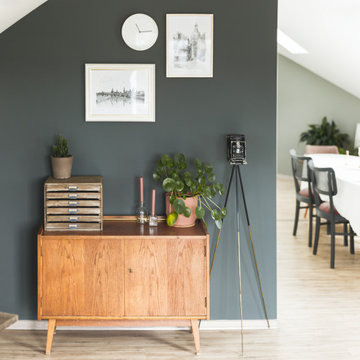
In diesem Wohn- & Essbereich wurden die von der Besitzerin geliebten und über Jahre liebevoll ausgesuchten alten Möbel & Accessoires neu in Szene gesetzt. Neue Polster, gezielt ausgewählte Wandfarben und moderne Elemente rücken diese Lieblingsstücke in ein ganz neues Licht.
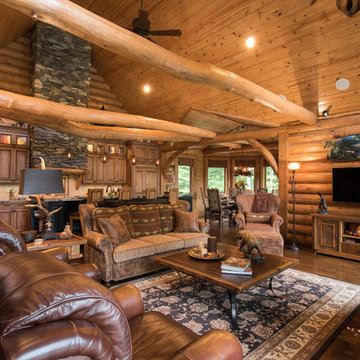
Manufacturer: Golden Eagle Log Homes - http://www.goldeneagleloghomes.com/
Builder: Rich Leavitt – Leavitt Contracting - http://leavittcontracting.com/
Location: Mount Washington Valley, Maine
Project Name: South Carolina 2310AR
Square Feet: 4,100
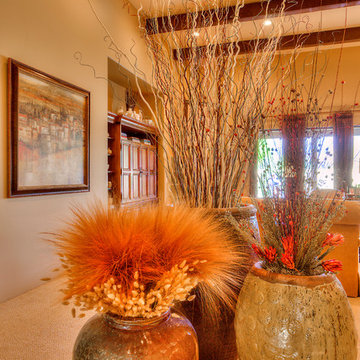
Desert colors are vividly recalled in these glazed pots, filled with dried Protea, Ashland willow, Centaure pods, and wheat.
フェニックスにある巨大なトラディショナルスタイルのおしゃれなオープンリビング (カーペット敷き、コーナー設置型暖炉、石材の暖炉まわり、埋込式メディアウォール) の写真
フェニックスにある巨大なトラディショナルスタイルのおしゃれなオープンリビング (カーペット敷き、コーナー設置型暖炉、石材の暖炉まわり、埋込式メディアウォール) の写真
巨大な木目調のファミリールームの写真
1

