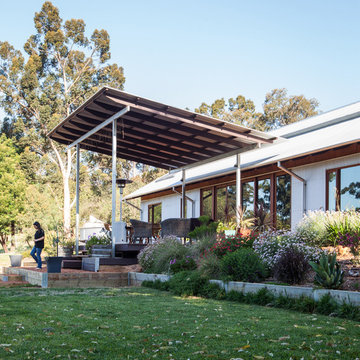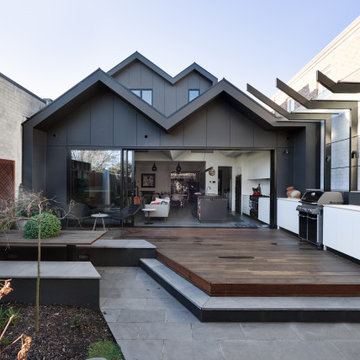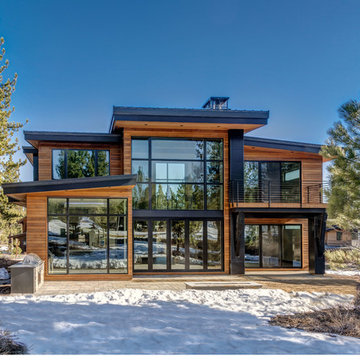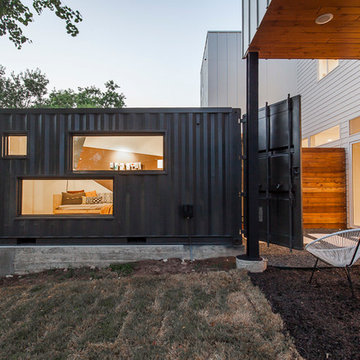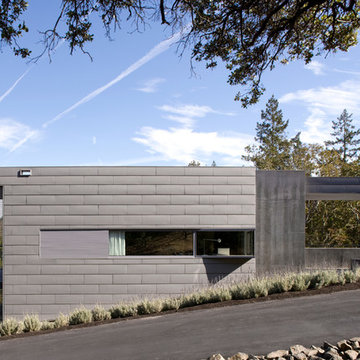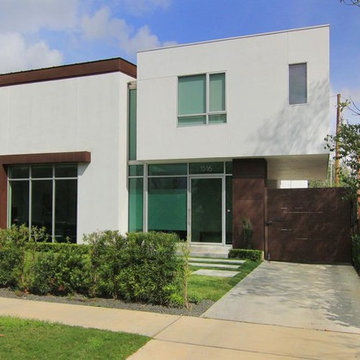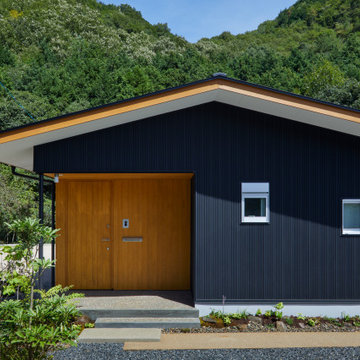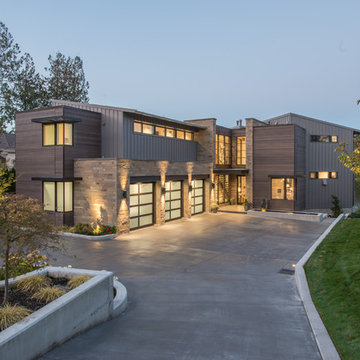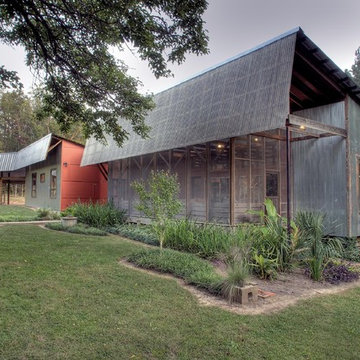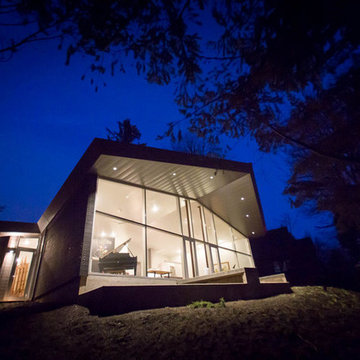家の外観 (メタルサイディング) の写真
絞り込み:
資材コスト
並び替え:今日の人気順
写真 1061〜1080 枚目(全 10,668 枚)
1/2
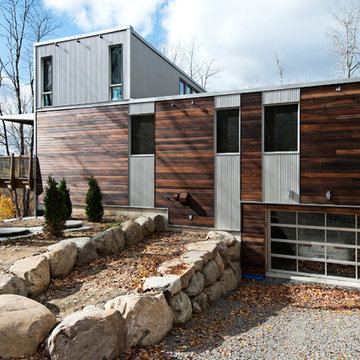
All Rights Reserved David Giral 2013
モントリオールにあるコンテンポラリースタイルのおしゃれな家の外観 (メタルサイディング) の写真
モントリオールにあるコンテンポラリースタイルのおしゃれな家の外観 (メタルサイディング) の写真
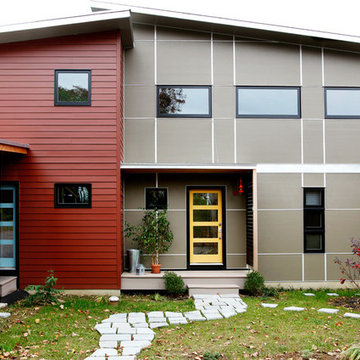
Modern Loft designed and built by Sullivan Building & Design Group.
Photo credit: Kathleen Connally
フィラデルフィアにあるインダストリアルスタイルのおしゃれな家の外観 (メタルサイディング) の写真
フィラデルフィアにあるインダストリアルスタイルのおしゃれな家の外観 (メタルサイディング) の写真
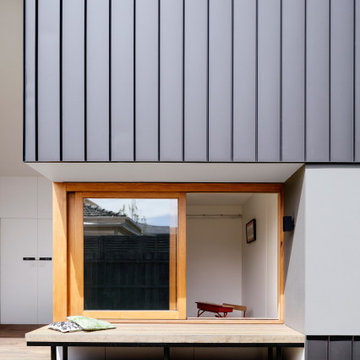
North facing window seat
メルボルンにある高級な中くらいなコンテンポラリースタイルのおしゃれな家の外観 (メタルサイディング) の写真
メルボルンにある高級な中くらいなコンテンポラリースタイルのおしゃれな家の外観 (メタルサイディング) の写真
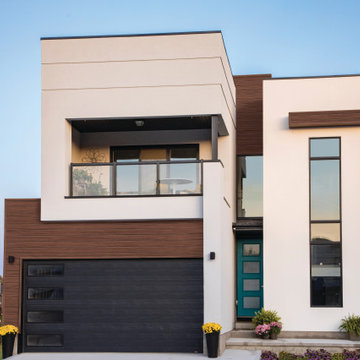
Cedar Renditions Aluminum Siding in Amberwood.
トロントにあるモダンスタイルのおしゃれな家の外観 (メタルサイディング) の写真
トロントにあるモダンスタイルのおしゃれな家の外観 (メタルサイディング) の写真
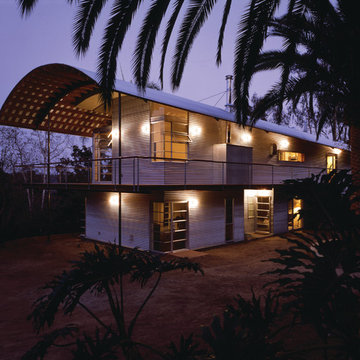
Fu-Tung Cheng, CHENG Design
• Front Exterior, Del Mar House
Airstream trailers and Quonset huts inspired the design for this house docked against a gentle slope near San Diego. Cheng Design pits hard-edged industrial materials — concrete block, galvanized siding, steel columns, stainless steel cable and welded I-beams — against softer residential elements, such as stained-wood siding and a grid of exposed wood framing that supports the roof.
Photography: Matthew Millman
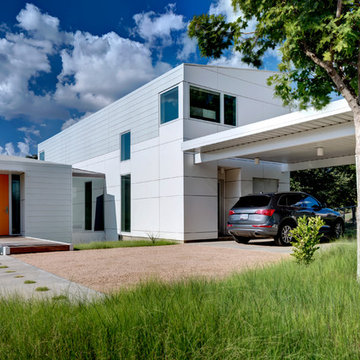
Photography by Charles Davis Smith
ダラスにあるモダンスタイルのおしゃれな家の外観 (メタルサイディング) の写真
ダラスにあるモダンスタイルのおしゃれな家の外観 (メタルサイディング) の写真
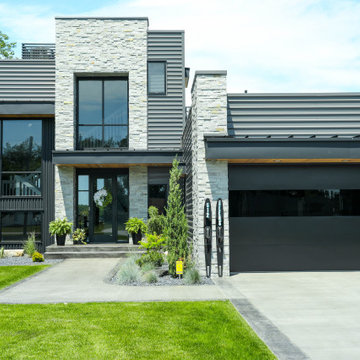
A game changing renovation that resulted in a complete and total transformation of the existing home, creating a modern marvel, complete with a rooftop deck with bar and outdoor pool table.
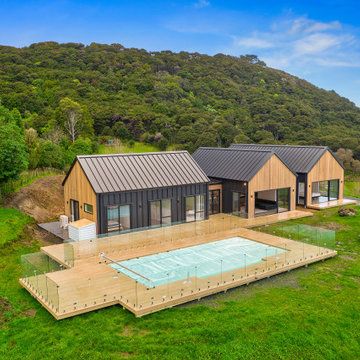
Designed to sit in a good position to take in the vast landscape scenery of the Thames area.
ハミルトンにあるラグジュアリーな中くらいなモダンスタイルのおしゃれな家の外観 (メタルサイディング) の写真
ハミルトンにあるラグジュアリーな中くらいなモダンスタイルのおしゃれな家の外観 (メタルサイディング) の写真

Our ’Corten Extension’ project; new open plan kitchen-diner as part of a side-return and rear single storey extension and remodel to a Victorian terrace. The Corten blends in beautifully with the existing brick whilst the plan form kicks out towards the garden to create a small sheltered seating area.

The cantilevered informal sitting area hangs out into the back yard. Floating aluminum steps create a path from the house to a raised ipe deck and down to the yard. The deep corrugations of the metal siding contrast with the vertical v-groove siding of the original ranch house. The floating steel and glass cube adds a dramatic interior volume and captures the view of the landscaped back yard.
Photo copyright Nathan Eikelberg
家の外観 (メタルサイディング) の写真
54
