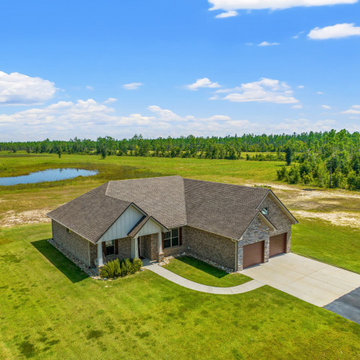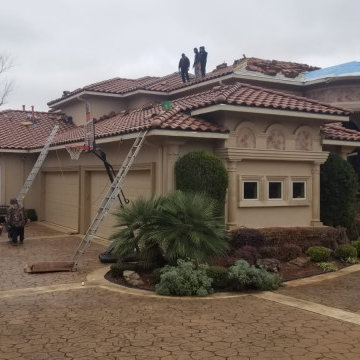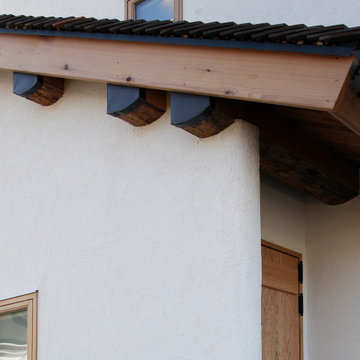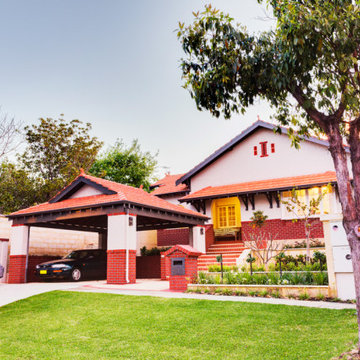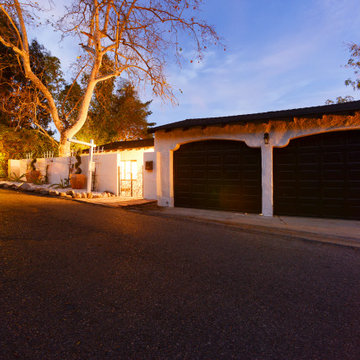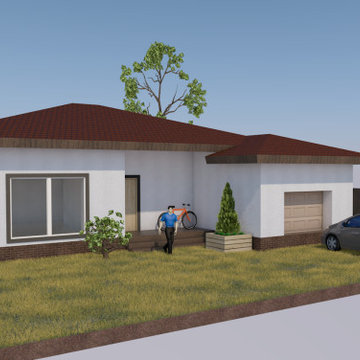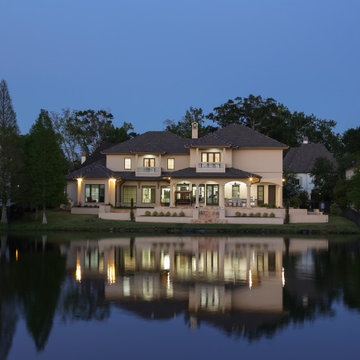茶色い屋根の家の写真
絞り込み:
資材コスト
並び替え:今日の人気順
写真 2781〜2800 枚目(全 6,475 枚)
1/2
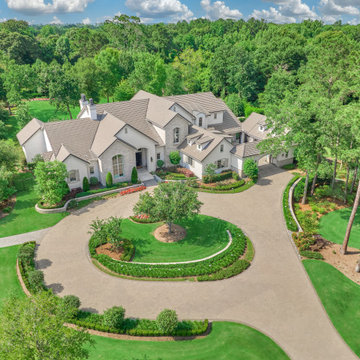
The Monarch & Maker team crafted this custom residence nestled on 1.75 acres adjacent to the 18th hole of the prestigious Woodforest Golf Club. The home boasts high ceilings, expansive floor-to-ceiling windows, and high-end finishes throughout. We take pride in meticulously tailoring each aspect of the home to suit our client's unique lifestyles and preferences, ensuring a truly personalized space.
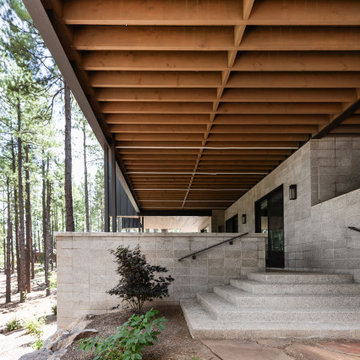
Modern architecture fits seamlessly in this forest setting.
フェニックスにあるラグジュアリーなコンテンポラリースタイルのおしゃれな家の外観 (レンガサイディング) の写真
フェニックスにあるラグジュアリーなコンテンポラリースタイルのおしゃれな家の外観 (レンガサイディング) の写真
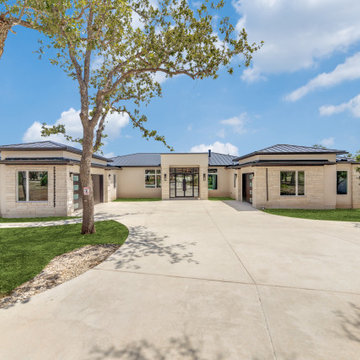
Belle Oaks — Bulverde, TX
We'd be ecstatic to design-build yours too!
☎️ 210-387-6109 ✉️ sales@genuinecustomhomes.com
オースティンにあるラグジュアリーなモダンスタイルのおしゃれな家の外観 (石材サイディング) の写真
オースティンにあるラグジュアリーなモダンスタイルのおしゃれな家の外観 (石材サイディング) の写真
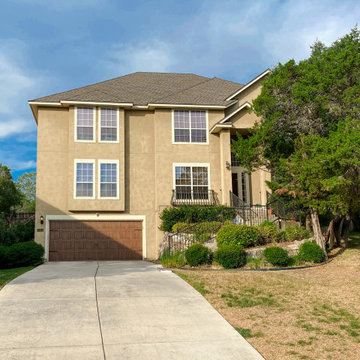
We replaced the entire roof of this large home in Rogers Ranch San Antonio.
オースティンにある高級なおしゃれな家の外観の写真
オースティンにある高級なおしゃれな家の外観の写真
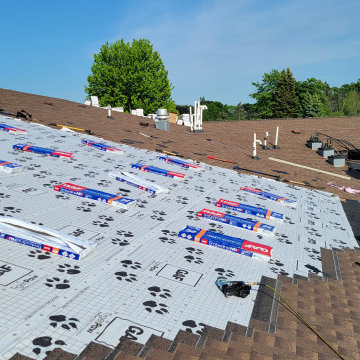
Construct and new asphalt GAF HDZ shingle roof on church addition.
ミルウォーキーにあるトラディショナルスタイルのおしゃれな家の外観の写真
ミルウォーキーにあるトラディショナルスタイルのおしゃれな家の外観の写真
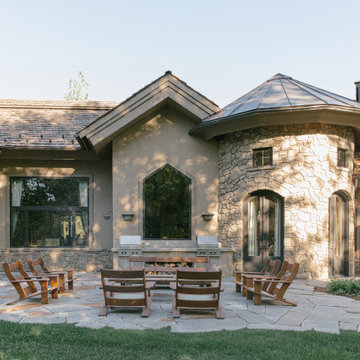
Sun Valley, Idaho rustic home.
ロサンゼルスにあるラスティックスタイルのおしゃれな家の外観 (石材サイディング) の写真
ロサンゼルスにあるラスティックスタイルのおしゃれな家の外観 (石材サイディング) の写真
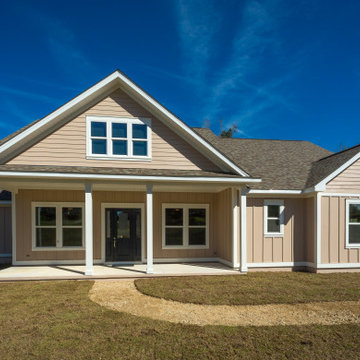
Custom home with board and batten siding and single hung windows.
お手頃価格の中くらいなトラディショナルスタイルのおしゃれな家の外観 (混合材サイディング、縦張り) の写真
お手頃価格の中くらいなトラディショナルスタイルのおしゃれな家の外観 (混合材サイディング、縦張り) の写真
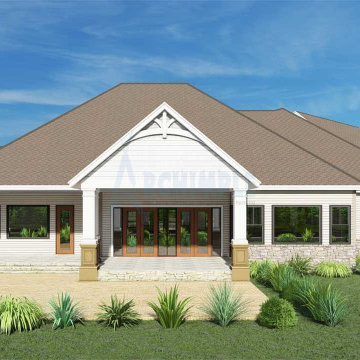
Craftsman-style single-family residence with abundant natural light and a cozy fireplace. This two-bedroom, two-bath house plan features a spacious living area, well-organized dining space, and kitchen with seating bars and walk-in pantry. Bedrooms include walk-in closets and large bathrooms, fostering emotional well-being.
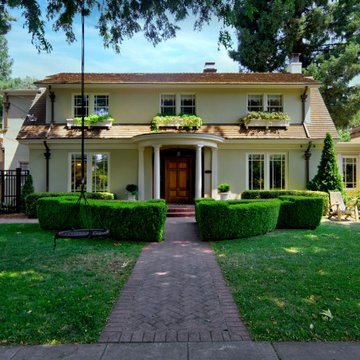
Ionic columns, a curved porch, and symmetrical windows reflect the Georgian style of this home.
サンフランシスコにあるトラディショナルスタイルのおしゃれな家の外観 (漆喰サイディング) の写真
サンフランシスコにあるトラディショナルスタイルのおしゃれな家の外観 (漆喰サイディング) の写真
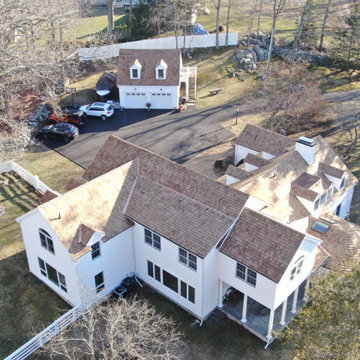
View from the rear of this Western Red Cedar installation highlighting the many valleys, dormers, and protrustions on this expansive Weston, CT residence. We installed 6,500 square feet of Watkins Sawmill pressure-treated 5/5" taper sawn shakes over a full ice and water membrane and cedar breather mat. All valley and protrusion flashing was done with 16 oz red copper. While many aspects of this job are noteworthy, we are especially proud of the turret roof over the 16 sided attached sunroom at the rear of the home.
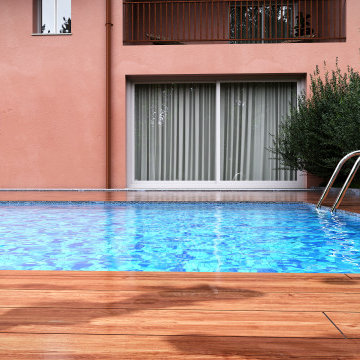
Modellazione 3d e rendering villa bifamiliare con piscina
ボローニャにあるお手頃価格のモダンスタイルのおしゃれな家の外観 (漆喰サイディング、デュープレックス) の写真
ボローニャにあるお手頃価格のモダンスタイルのおしゃれな家の外観 (漆喰サイディング、デュープレックス) の写真
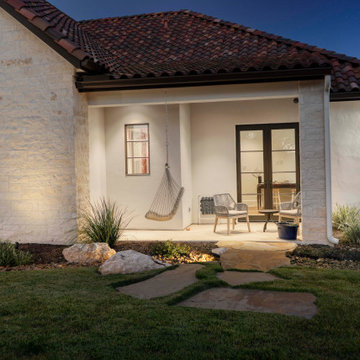
Nestled into a private culdesac in Cordillera Ranch, this classic traditional home struts a timeless elegance that rivals any other surrounding properties.
Designed by Jim Terrian, this residence focuses more on those who live a more relaxed lifestyle with specialty rooms for Arts & Crafts and an in-home exercise studio. Native Texas limestone is tastefully blended with a light hand trowel stucco and is highlighted by a 5 blend concrete tile roof. Wood windows, linear styled fireplaces and specialty wall finishes create warmth throughout the residence. The luxurious Master bath features a shower/tub combination that is the largest wet area that we have ever built. Outdoor you will find an in-ground hot tub on the back lawn providing long range Texas Hill Country views and offers tranquility after a long day of play on the Cordillera Ranch Jack Nicklaus Signature golf course.
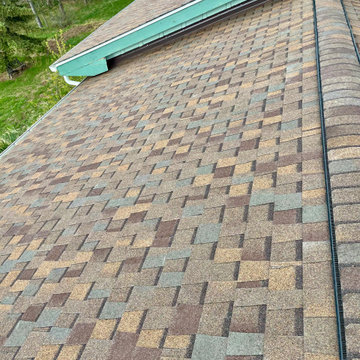
This home in Pinewood Springs was in need of a roof replacement due to just being an old roof. We installed a new CertainTeed Class IV Impact Resistant roof on it in the color Heather Blend.
茶色い屋根の家の写真
140
