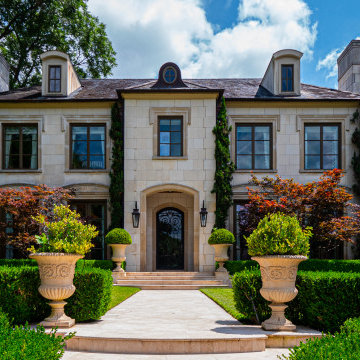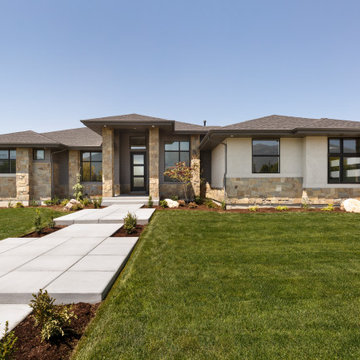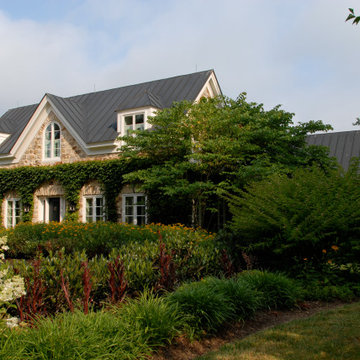家の外観 - 茶色い屋根の家、ベージュの家の写真
絞り込み:
資材コスト
並び替え:今日の人気順
写真 1〜20 枚目(全 1,785 枚)
1/3

The curved wall and curving staircase help round out the green space. It also creates a point where one can see all of the lower lawn and watch or talk with those below, providing a visual and verbal connection between the spaces.

A modern home designed with traditional forms. The main body of the house boasts 12' main floor ceilings opening into a 2 story family room and stair tower surrounded in glass panels. The curved wings have a limestone base with stucco finishes above. Unigue detailing includes Dekton paneling at the entry and steel C-beams as headers above the windows.

The ADU's open yard is featured, as well as the walkway leading to the front sliding-glass doors.
サンディエゴにあるビーチスタイルのおしゃれな家の外観 (漆喰サイディング) の写真
サンディエゴにあるビーチスタイルのおしゃれな家の外観 (漆喰サイディング) の写真
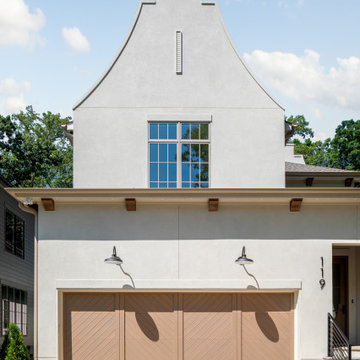
Stucco Exterior with Parapet Wall and Wooden Accents. This home has custom wooden garage doors in a chevron pattern and stunning oversized solid wood door. The gas lantern at the front of the home sets the tone.
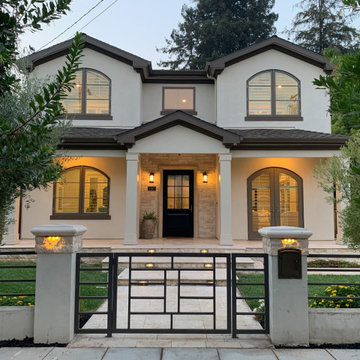
California Contemporary home in Willow Glen, San Jose, Andersen architectural series arched windows, andersen rainglass entry door, custom fence, travertine exterior tiles, Benjamin Moore Bleeker Beige stucco color

This charming ranch on the north fork of Long Island received a long overdo update. All the windows were replaced with more modern looking black framed Andersen casement windows. The front entry door and garage door compliment each other with the a column of horizontal windows. The Maibec siding really makes this house stand out while complimenting the natural surrounding. Finished with black gutters and leaders that compliment that offer function without taking away from the clean look of the new makeover. The front entry was given a streamlined entry with Timbertech decking and Viewrail railing. The rear deck, also Timbertech and Viewrail, include black lattice that finishes the rear deck with out detracting from the clean lines of this deck that spans the back of the house. The Viewrail provides the safety barrier needed without interfering with the amazing view of the water.
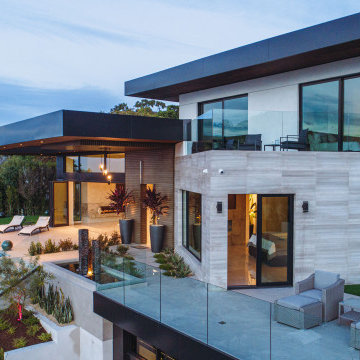
Villa Del Teatro is a new construction within the famed Muirlands neighborhood that is unlike any other in recent years. Marengo Coastal Development is proud to present their latest custom home with ocean views from every room, an impeccable amount of stone and tile work, infinity pool and jacuzzi, and an expansive rooftop terrace with TV and fire-pit.
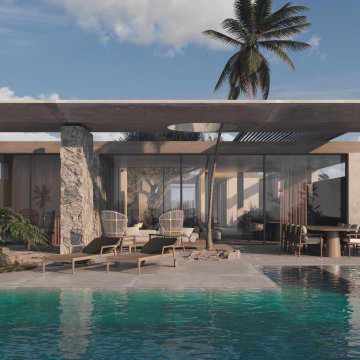
Nestled in a tropical oasis, this residence is a modern sanctuary that blurs the lines between interior comfort and the lush outdoors. Expansive glass panels invite the outside in, creating a dialogue with nature, while the robust stone pillars and wooden beams pay homage to traditional craftsmanship. The poolside area, bathed in natural light, offers a serene retreat, epitomizing laid-back luxury.

Malibu, CA / Whole Home Remodel / Exterior Remodel
For this exterior home remodeling project, we installed all new windows around the entire home, a complete roof replacement, the re-stuccoing of the entire exterior, replacement of the window trim and fascia, and a fresh exterior paint to finish.
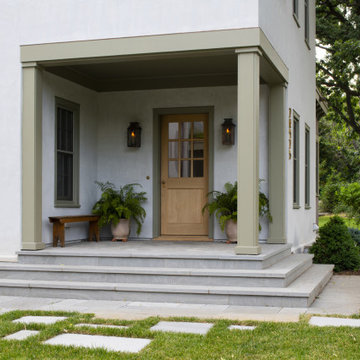
Contractor: Kyle Hunt & Partners
Interiors: Alecia Stevens Interiors
Landscape: Yardscapes, Inc.
Photos: Scott Amundson
ミネアポリスにあるシャビーシック調のおしゃれな家の外観 (漆喰サイディング) の写真
ミネアポリスにあるシャビーシック調のおしゃれな家の外観 (漆喰サイディング) の写真
家の外観 - 茶色い屋根の家、ベージュの家の写真
1



