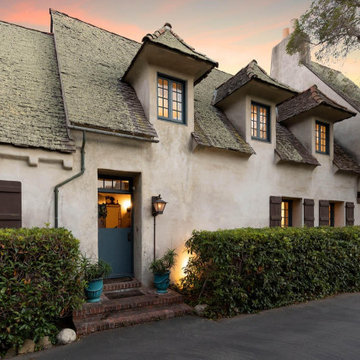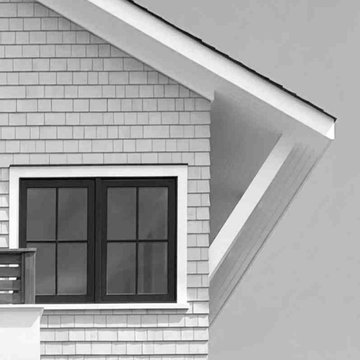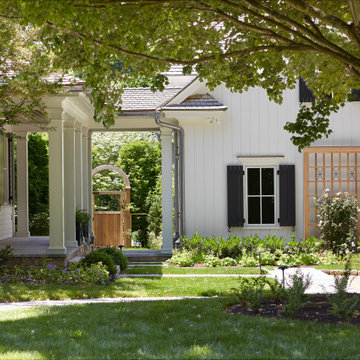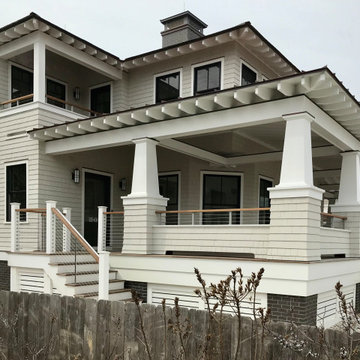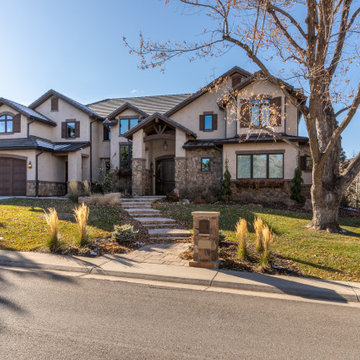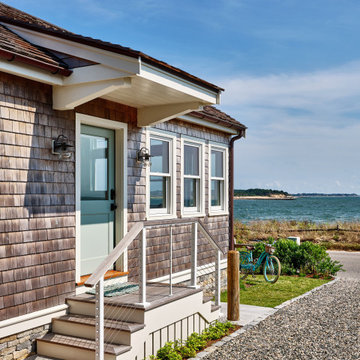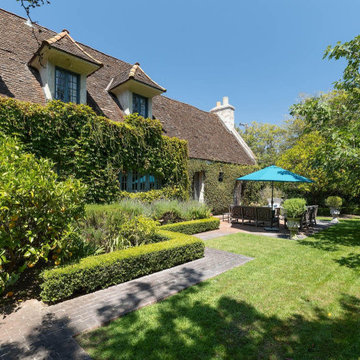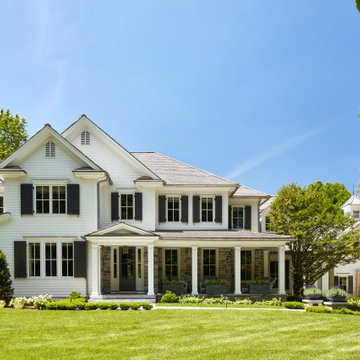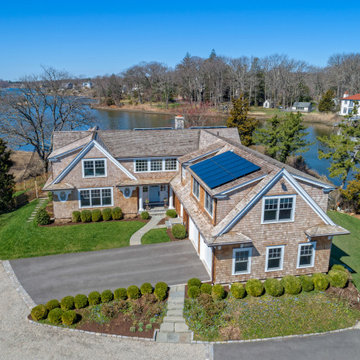家の外観 (ウッドシングル張り) の写真
絞り込み:
資材コスト
並び替え:今日の人気順
写真 1〜20 枚目(全 244 枚)
1/4

This charming ranch on the north fork of Long Island received a long overdo update. All the windows were replaced with more modern looking black framed Andersen casement windows. The front entry door and garage door compliment each other with the a column of horizontal windows. The Maibec siding really makes this house stand out while complimenting the natural surrounding. Finished with black gutters and leaders that compliment that offer function without taking away from the clean look of the new makeover. The front entry was given a streamlined entry with Timbertech decking and Viewrail railing. The rear deck, also Timbertech and Viewrail, include black lattice that finishes the rear deck with out detracting from the clean lines of this deck that spans the back of the house. The Viewrail provides the safety barrier needed without interfering with the amazing view of the water.

English cottage style two-story home with stone and shingle exterior; cedar shake roof; dormer windows with diamond-paned leaded glass and decorative trim; Juliet balcony, covered patio, brick chimneys with chimney caps, and multi-light windows with brick lintels and sills.
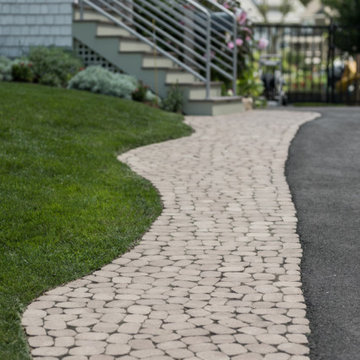
Custom cedar shingle patterns provide a playful exterior to this sixties center hall colonial changed to a new side entry with porch and entry vestibule addition. A raised stone planter vegetable garden and front deck add texture, blending traditional and contemporary touches. Custom windows allow water views and ocean breezes throughout.
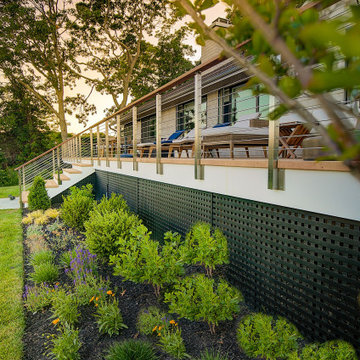
This charming ranch on the north fork of Long Island received a long overdo update. All the windows were replaced with more modern looking black framed Andersen casement windows. The front entry door and garage door compliment each other with the a column of horizontal windows. The Maibec siding really makes this house stand out while complimenting the natural surrounding. Finished with black gutters and leaders that compliment that offer function without taking away from the clean look of the new makeover. The front entry was given a streamlined entry with Timbertech decking and Viewrail railing. The rear deck, also Timbertech and Viewrail, include black lattice that finishes the rear deck with out detracting from the clean lines of this deck that spans the back of the house. The Viewrail provides the safety barrier needed without interfering with the amazing view of the water.

Malibu, CA / Complete Exterior Remodel / Roof, Garage Doors, Stucco, Windows, Garage Doors, Roof and a fresh paint to finish.
For the remodeling of the exterior of the home, we installed all new windows around the entire home, installation of Garage Doors (3), a complete roof replacement, the re-stuccoing of the entire exterior, replacement of the window trim and fascia and a fresh exterior paint to finish.
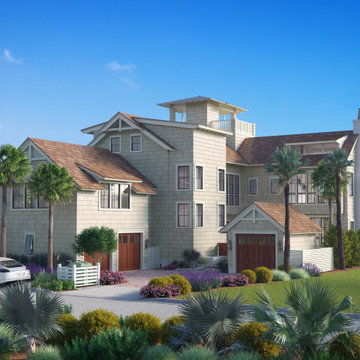
3D exterior rendering of a coastal beach-style private residence.
タンパにある高級なビーチスタイルのおしゃれな家の外観 (ウッドシングル張り) の写真
タンパにある高級なビーチスタイルのおしゃれな家の外観 (ウッドシングル張り) の写真
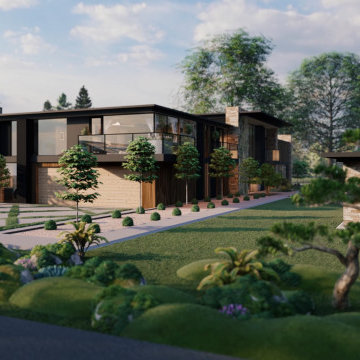
If you are planning to build a dream home, you need the best 3d exterior rendering services to make your dream home come to life. And that is where we come in. We are a leading architectural design studio. we offer the best 3d rendering services in the Your city.
We have a team of experienced architects and designers who will work with you to create a 3d model of your dream home. We then use the latest rendering software to create a realistic and accurate 3d rendering of your home.
So if you are looking for the best 3d rendering services to Swinfen Villa in Miami, Florida. We will make your dream home come to life.
Miami is home to some of the most iconic architecture in the world, and we're honored to be able to offer our services to help bring these projects to life. Whether it's a new skyscraper or a simple single-family home, we believe that our exterior rendering can add value and beauty to any project.
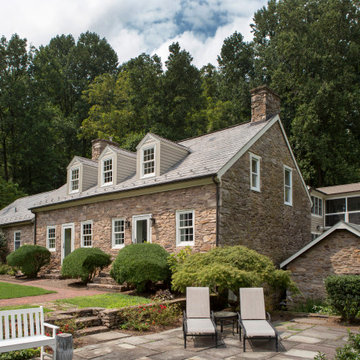
We designed an addition to this farmhouse from the 1730's to include the new kitchen, expanded mudroom and relocated laundry room. The kitchen features an abundance of countertop and island space, island seating, a farmhouse sink, custom walnut cabinetry and floating shelves, a breakfast nook with built-in bench seating and porcelain tile flooring.
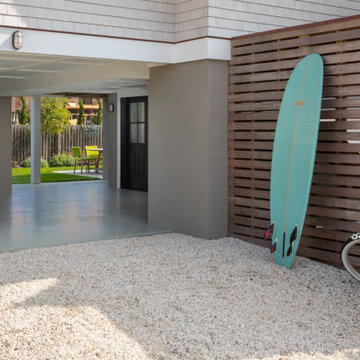
Ground Level Open Area
ニューヨークにあるラグジュアリーな中くらいなビーチスタイルのおしゃれな家の外観 (ウッドシングル張り、長方形) の写真
ニューヨークにあるラグジュアリーな中くらいなビーチスタイルのおしゃれな家の外観 (ウッドシングル張り、長方形) の写真
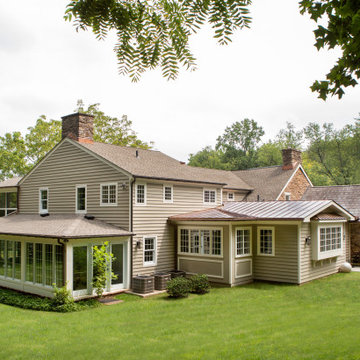
We designed an addition to this farmhouse from the 1730's to include the new kitchen, expanded mudroom and relocated laundry room. The kitchen features an abundance of countertop and island space, island seating, a farmhouse sink, custom walnut cabinetry and floating shelves, a breakfast nook with built-in bench seating and porcelain tile flooring.
家の外観 (ウッドシングル張り) の写真
1

