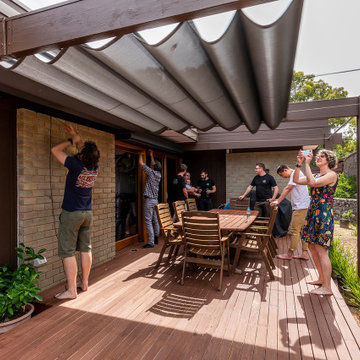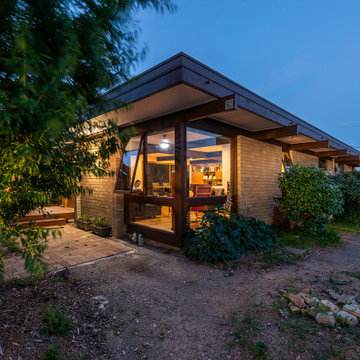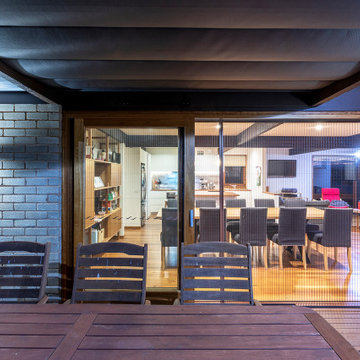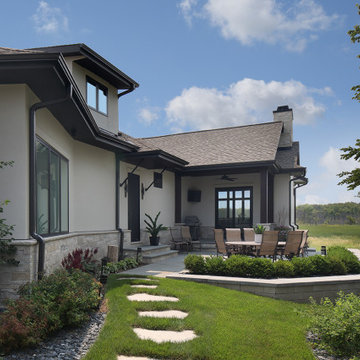ミッドセンチュリースタイルの家の外観の写真

Using a variety of hardscaping materials (wood, tile, rock, gravel and concrete) creates movement and interest in the landscape. The accordion doors on the left side of the tiled patio open completely--and in two different directions--thus opening the secondary dwelling unit entirely to the outdoors.

Designed in 1970 for an art collector, the existing referenced 70’s architectural principles. With its cadence of ‘70’s brick masses punctuated by a garage and a 4-foot-deep entrance recess. This recess, however, didn’t convey to the interior, which was occupied by disjointed service spaces. To solve, service spaces are moved and reorganized in open void in the garage. (See plan) This also organized the home: Service & utility on the left, reception central, and communal living spaces on the right.
To maintain clarity of the simple one-story 70’s composition, the second story add is recessive. A flex-studio/extra bedroom and office are designed ensuite creating a slender form and orienting them front to back and setting it back allows the add recede. Curves create a definite departure from the 70s home and by detailing it to "hover like a thought" above the first-floor roof and mentally removable sympathetic add.Existing unrelenting interior walls and a windowless entry, although ideal for fine art was unconducive for the young family of three. Added glass at the front recess welcomes light view and the removal of interior walls not only liberate rooms to communicate with each other but also reinform the cleared central entry space as a hub.
Even though the renovation reinforms its relationship with art, the joy and appreciation of art was not dismissed. A metal sculpture lost in the corner of the south side yard bumps the sculpture at the front entrance to the kitchen terrace over an added pedestal. (See plans) Since the roof couldn’t be railed without compromising the one-story '70s composition, the sculpture garden remains physically inaccessible however mirrors flanking the chimney allow the sculptures to be appreciated in three dimensions. The mirrors also afford privacy from the adjacent Tudor's large master bedroom addition 16-feet away.
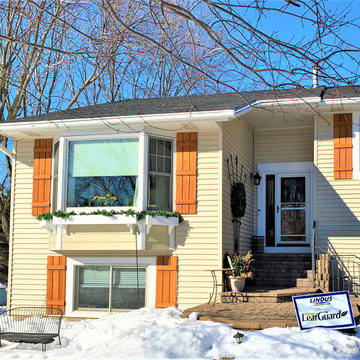
We’re the area’s exclusive source for LeafGuard® Brand Gutters, which feature reliable clog protection, remarkable visual appeal, and time-tested durability. In addition to being installed on countless homes across the country, LeafGuard® Brand Gutters have earned the Good Housekeeping Seal of approval, so you can trust that you’re receiving a gutter solution that’s far superior to what other gutter companies offer.
Here’s a behind-the-scenes look at a gutter installation our craftsmen completed for our client, Chris.
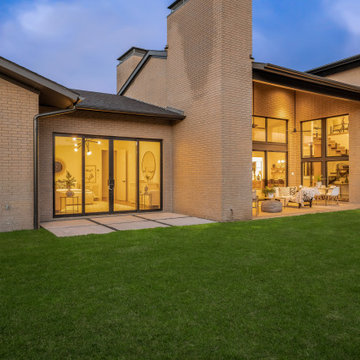
Stunning midcentury-inspired custom home in Dallas.
ダラスにある高級なミッドセンチュリースタイルのおしゃれな家の外観 (レンガサイディング) の写真
ダラスにある高級なミッドセンチュリースタイルのおしゃれな家の外観 (レンガサイディング) の写真

Updated midcentury modern bungalow colours with Sherwin Williams paint colours. Original colours were a pale pinky beige which looked outdated and unattractive.
We created a new warm colour palette that would tone down the pink in the stone front and give a much more cohesive look.
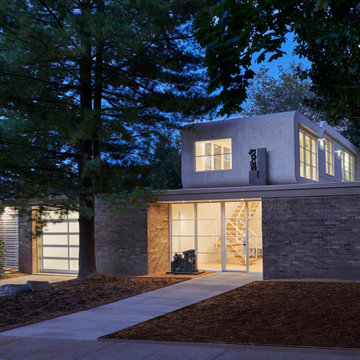
Designed in 1970 for an art collector, the existing referenced 70’s architectural principles. With its cadence of ‘70’s brick masses punctuated by a garage and a 4-foot-deep entrance recess. This recess, however, didn’t convey to the interior, which was occupied by disjointed service spaces. To solve, service spaces are moved and reorganized in open void in the garage. (See plan) This also organized the home: Service & utility on the left, reception central, and communal living spaces on the right.
To maintain clarity of the simple one-story 70’s composition, the second story add is recessive. A flex-studio/extra bedroom and office are designed ensuite creating a slender form and orienting them front to back and setting it back allows the add recede. Curves create a definite departure from the 70s home and by detailing it to "hover like a thought" above the first-floor roof and mentally removable sympathetic add.Existing unrelenting interior walls and a windowless entry, although ideal for fine art was unconducive for the young family of three. Added glass at the front recess welcomes light view and the removal of interior walls not only liberate rooms to communicate with each other but also reinform the cleared central entry space as a hub.
Even though the renovation reinforms its relationship with art, the joy and appreciation of art was not dismissed. A metal sculpture lost in the corner of the south side yard bumps the sculpture at the front entrance to the kitchen terrace over an added pedestal. (See plans) Since the roof couldn’t be railed without compromising the one-story '70s composition, the sculpture garden remains physically inaccessible however mirrors flanking the chimney allow the sculptures to be appreciated in three dimensions. The mirrors also afford privacy from the adjacent Tudor's large master bedroom addition 16-feet away.
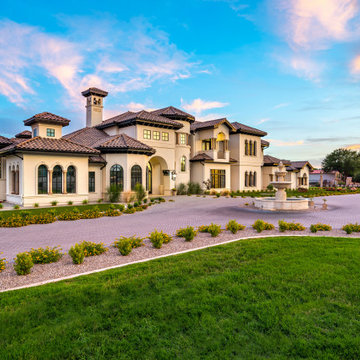
This stunning mansion features an incredible exterior front fountain, brick pavers, a stately circular drive and formal front entry, plus luxury landscaping.
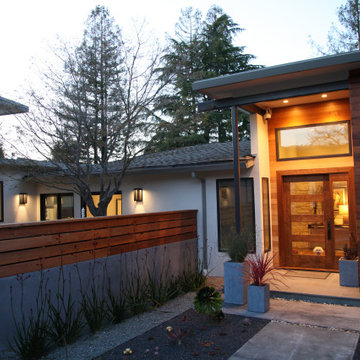
Natural wood siding creates a warm glow at twilight, as the family dog awaits visitors. Kangaroo Paws create a beautiful sculptural effect against the concrete and wood wall, as concrete planters mimic the arrangement of the walkways.
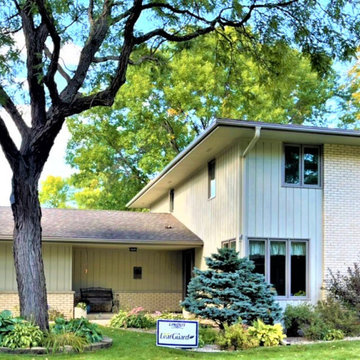
When it comes to rain gutters, size truly does matter. Gutters that are five inches or smaller are prone to clogging. Clogs are a problem because they cause water to spill over the sides of the gutter and near your foundation. This can result in landscape erosion and wet basements. In addition, gutters that are too small can overflow with rainwater. For our client Tim, the size of his 1960’s home’s rain gutters proved problematic because they were too small to correctly divert water away. That's why he made the switch to LeafGuard® Brand Gutters.
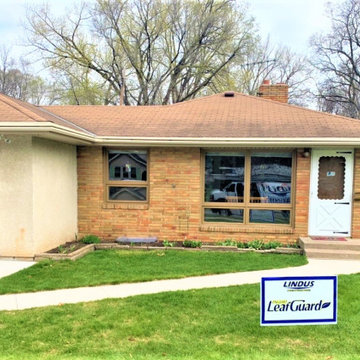
LeafGuard® Brand Gutters are custom-made for each home they are installed on. This allows them to be manufactured in the exact sizes needed for a home. This equates to no seams. Unlike seamed systems, LeafGuard® Gutters do not have the worry of cracking and leaking.
Here’s a behind-the-scenes look at a project our craftsmen completed for our client, Kris.
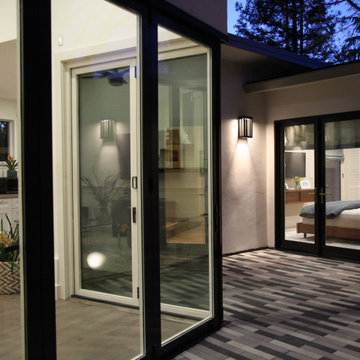
The accordion doors on the left open in two directions, away from the corner where they meet. When open, the area is entirely unobstructed, encouraging folks to enjoy the courtyard.
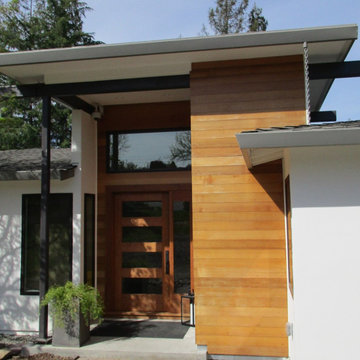
Clean lines, a flat roof, large windows and integration with nature are epitomized in this Los Gatos, California Mid-Century Modern home.
サンフランシスコにあるミッドセンチュリースタイルのおしゃれな家の外観 (漆喰サイディング、混合材屋根) の写真
サンフランシスコにあるミッドセンチュリースタイルのおしゃれな家の外観 (漆喰サイディング、混合材屋根) の写真
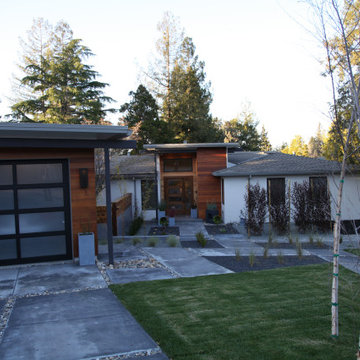
Natural wood adorns the two-car garage and entry wall in this Mid-Century Modern home. Opaque glass in the garage doors allow light inside but hide the contents. Concrete slabs divided by rock allow for movement between the street, home, garage and courtyard without creating a monolith of pavement. As the site is a parallelogram, the garage is canted toward the house in order to accommodate county set-backs.
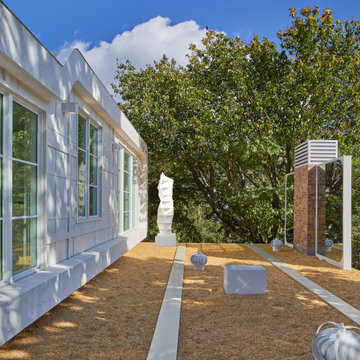
Designed in 1970 for an art collector, the existing referenced 70’s architectural principles. With its cadence of ‘70’s brick masses punctuated by a garage and a 4-foot-deep entrance recess. This recess, however, didn’t convey to the interior, which was occupied by disjointed service spaces. To solve, service spaces are moved and reorganized in open void in the garage. (See plan) This also organized the home: Service & utility on the left, reception central, and communal living spaces on the right.
To maintain clarity of the simple one-story 70’s composition, the second story add is recessive. A flex-studio/extra bedroom and office are designed ensuite creating a slender form and orienting them front to back and setting it back allows the add recede. Curves create a definite departure from the 70s home and by detailing it to "hover like a thought" above the first-floor roof and mentally removable sympathetic add.Existing unrelenting interior walls and a windowless entry, although ideal for fine art was unconducive for the young family of three. Added glass at the front recess welcomes light view and the removal of interior walls not only liberate rooms to communicate with each other but also reinform the cleared central entry space as a hub.
Even though the renovation reinforms its relationship with art, the joy and appreciation of art was not dismissed. A metal sculpture lost in the corner of the south side yard bumps the sculpture at the front entrance to the kitchen terrace over an added pedestal. (See plans) Since the roof couldn’t be railed without compromising the one-story '70s composition, the sculpture garden remains physically inaccessible however mirrors flanking the chimney allow the sculptures to be appreciated in three dimensions. The mirrors also afford privacy from the adjacent Tudor's large master bedroom addition 16-feet away.

Designed in 1970 for an art collector, the existing referenced 70’s architectural principles. With its cadence of ‘70’s brick masses punctuated by a garage and a 4-foot-deep entrance recess. This recess, however, didn’t convey to the interior, which was occupied by disjointed service spaces. To solve, service spaces are moved and reorganized in open void in the garage. (See plan) This also organized the home: Service & utility on the left, reception central, and communal living spaces on the right.
To maintain clarity of the simple one-story 70’s composition, the second story add is recessive. A flex-studio/extra bedroom and office are designed ensuite creating a slender form and orienting them front to back and setting it back allows the add recede. Curves create a definite departure from the 70s home and by detailing it to "hover like a thought" above the first-floor roof and mentally removable sympathetic add.Existing unrelenting interior walls and a windowless entry, although ideal for fine art was unconducive for the young family of three. Added glass at the front recess welcomes light view and the removal of interior walls not only liberate rooms to communicate with each other but also reinform the cleared central entry space as a hub.
Even though the renovation reinforms its relationship with art, the joy and appreciation of art was not dismissed. A metal sculpture lost in the corner of the south side yard bumps the sculpture at the front entrance to the kitchen terrace over an added pedestal. (See plans) Since the roof couldn’t be railed without compromising the one-story '70s composition, the sculpture garden remains physically inaccessible however mirrors flanking the chimney allow the sculptures to be appreciated in three dimensions. The mirrors also afford privacy from the adjacent Tudor's large master bedroom addition 16-feet away.
ミッドセンチュリースタイルの家の外観の写真
1

