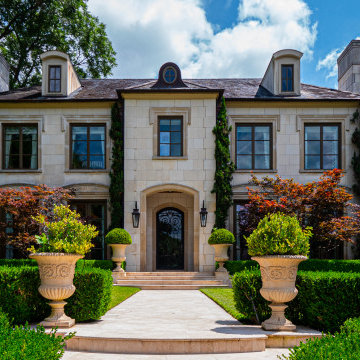家の外観 - 茶色い屋根の家、切妻屋根の家の写真
絞り込み:
資材コスト
並び替え:今日の人気順
写真 1〜20 枚目(全 2,905 枚)
1/3

Studio McGee's New McGee Home featuring Tumbled Natural Stones, Painted brick, and Lap Siding.
ソルトレイクシティにあるラグジュアリーなトランジショナルスタイルのおしゃれな家の外観 (混合材サイディング、マルチカラーの外壁、縦張り) の写真
ソルトレイクシティにあるラグジュアリーなトランジショナルスタイルのおしゃれな家の外観 (混合材サイディング、マルチカラーの外壁、縦張り) の写真

mid-century design with organic feel for the lake and surrounding mountains
アトランタにある高級なミッドセンチュリースタイルのおしゃれな家の外観 (混合材サイディング、緑の外壁、縦張り) の写真
アトランタにある高級なミッドセンチュリースタイルのおしゃれな家の外観 (混合材サイディング、緑の外壁、縦張り) の写真

The curved wall and curving staircase help round out the green space. It also creates a point where one can see all of the lower lawn and watch or talk with those below, providing a visual and verbal connection between the spaces.

Tri-Level with mountain views
他の地域にあるお手頃価格の中くらいなトランジショナルスタイルのおしゃれな家の外観 (ビニールサイディング、縦張り) の写真
他の地域にあるお手頃価格の中くらいなトランジショナルスタイルのおしゃれな家の外観 (ビニールサイディング、縦張り) の写真

This traditional exterior renovation includes a new stone fireplace, sunroom railing, luxurious copper roofing, and gutters. The whole house and garage bear brand new James Hardie Dream Collection siding and custom shutters. This old beauty is ready for another 100 years!

This harbor-side property is a conceived as a modern, shingle-style lodge. The four-bedroom house comprises two pavilions connected by a bridge that creates an entrance which frames views of Sag Harbor Bay.
The interior layout has been carefully zoned to reflect the family's needs. The great room creates the home’s social core combining kitchen, living and dining spaces that give onto the expansive terrace and pool beyond. A more private, wood-paneled rustic den is housed in the adjoining wing beneath the master bedroom suite.

This Escondido home was renovated with exterior siding repair and new taupe stucco. Giving this home a fresh new and consistent look! Photos by Preview First.

Farmhouse front view with custom beam supports and gable pediments. Black steel roof for accents Sunset view
シーダーラピッズにある高級なカントリー風のおしゃれな家の外観 (縦張り) の写真
シーダーラピッズにある高級なカントリー風のおしゃれな家の外観 (縦張り) の写真

This new custom home was designed in the true Tudor style and uses mixed materials of stone, brick and stucco on the exterior. Home built by Meadowlark Design+ Build in Ann Arbor, Michigan Architecture: Woodbury Design Group. Photography: Jeff Garland

Архитектурное решение дома в посёлке Лесная усадьба в основе своей очень просто. Перпендикулярно к главному двускатному объёму примыкают по бокам (несимметрично) 2 двускатных ризалита. С каждой стороны одновременно видно два высоких доминирующих щипца. Благодаря достаточно большим уклонам кровли и вертикальной разрезке окон и декора, на близком расстоянии фасады воспринимаются более устремлёнными вверх. Это же подчёркивается множеством монолитных колонн, поддерживающих высокую открытую террасу на уровне 1 этажа (участок имеет ощутимый уклон). Но на дальнем расстоянии воспринимается преобладающий горизонтальный силуэт дома. На это же работает мощный приземистый объём примыкающего гаража.
В декоре фасадов выделены массивные плоскости искусственного камня и штукатурки, делающие форму более цельной, простой и также подчёркивающие вертикальность линий. Они разбиваются большими плоскостями окон в деревянных рамах.
家の外観 - 茶色い屋根の家、切妻屋根の家の写真
1









