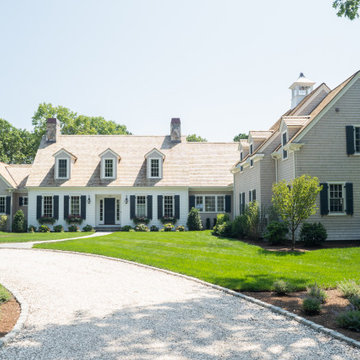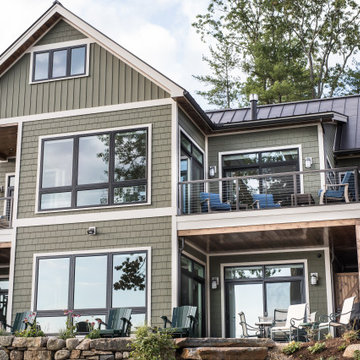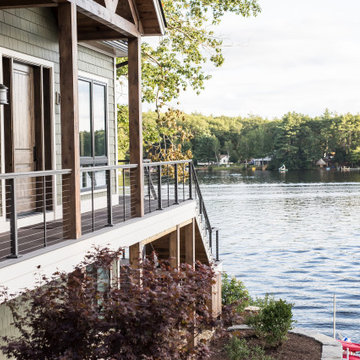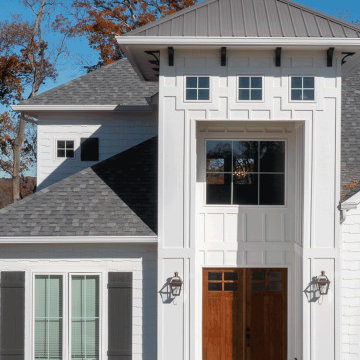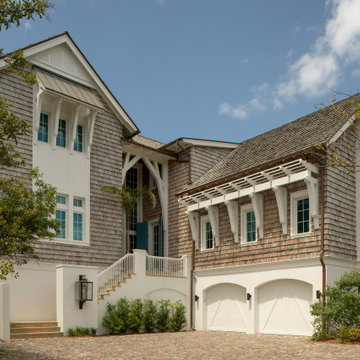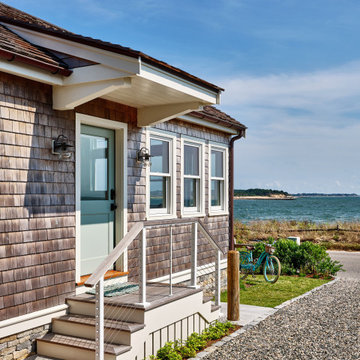ビーチスタイルの家の外観の写真
絞り込み:
資材コスト
並び替え:今日の人気順
写真 1〜20 枚目(全 173 枚)
1/4

This harbor-side property is a conceived as a modern, shingle-style lodge. The four-bedroom house comprises two pavilions connected by a bridge that creates an entrance which frames views of Sag Harbor Bay.
The interior layout has been carefully zoned to reflect the family's needs. The great room creates the home’s social core combining kitchen, living and dining spaces that give onto the expansive terrace and pool beyond. A more private, wood-paneled rustic den is housed in the adjoining wing beneath the master bedroom suite.

The ADU's open yard is featured, as well as the walkway leading to the front sliding-glass doors.
サンディエゴにあるビーチスタイルのおしゃれな家の外観 (漆喰サイディング) の写真
サンディエゴにあるビーチスタイルのおしゃれな家の外観 (漆喰サイディング) の写真

The cottage style exterior of this newly remodeled ranch in Connecticut, belies its transitional interior design. The exterior of the home features wood shingle siding along with pvc trim work, a gently flared beltline separates the main level from the walk out lower level at the rear. Also on the rear of the house where the addition is most prominent there is a cozy deck, with maintenance free cable railings, a quaint gravel patio, and a garden shed with its own patio and fire pit gathering area.

Outdoor Shower
ニューヨークにあるラグジュアリーな中くらいなビーチスタイルのおしゃれな家の外観 (ウッドシングル張り、長方形) の写真
ニューヨークにあるラグジュアリーな中くらいなビーチスタイルのおしゃれな家の外観 (ウッドシングル張り、長方形) の写真
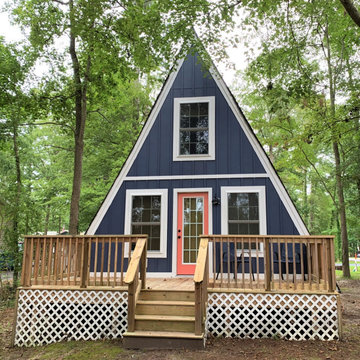
This tiny house is a remodel project on a house with two bedrooms, plus a sleeping loft, as photographed. It was originally built in the 1970's, converted to serve as an Air BnB in a resort community. It is in-the-works to remodel again, this time coming up to current building codes including a conventional switchback stair and full bath on each floor. Upon completion it will become a plan for sale on the website Down Home Plans.
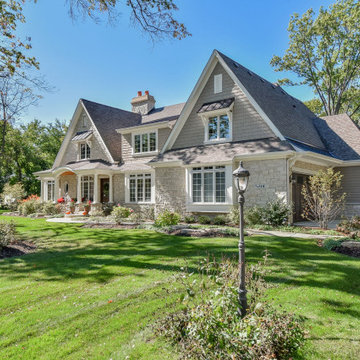
A Shingle style home in the Western suburbs of Chicago, this double gabled front has great symmetry while utilizing an off-center entry. A covered porch welcomes you as you enter this home.

Front Entry. George Gary Photography; see website for complete list of team members /credits.
プロビデンスにあるラグジュアリーなビーチスタイルのおしゃれな家の外観 (ウッドシングル張り) の写真
プロビデンスにあるラグジュアリーなビーチスタイルのおしゃれな家の外観 (ウッドシングル張り) の写真

A herringbone pattern driveway leads to the traditional shingle style beach home located on Lake Minnetonka near Minneapolis.
ミネアポリスにあるビーチスタイルのおしゃれな家の外観 (ウッドシングル張り) の写真
ミネアポリスにあるビーチスタイルのおしゃれな家の外観 (ウッドシングル張り) の写真
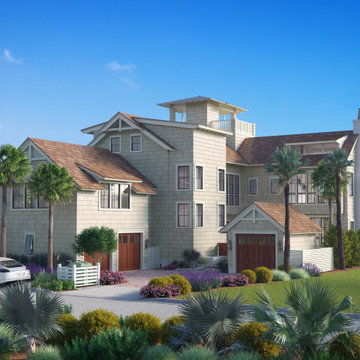
3D exterior rendering of a coastal beach-style private residence.
タンパにある高級なビーチスタイルのおしゃれな家の外観 (ウッドシングル張り) の写真
タンパにある高級なビーチスタイルのおしゃれな家の外観 (ウッドシングル張り) の写真
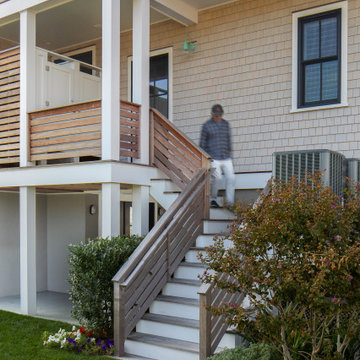
East Elevation
ニューヨークにあるラグジュアリーな中くらいなビーチスタイルのおしゃれな家の外観 (ウッドシングル張り、長方形) の写真
ニューヨークにあるラグジュアリーな中くらいなビーチスタイルのおしゃれな家の外観 (ウッドシングル張り、長方形) の写真
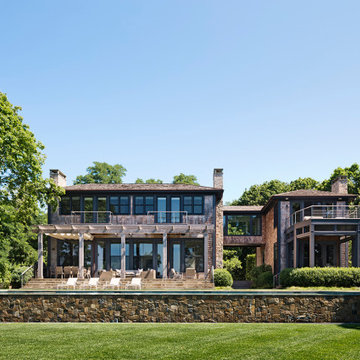
This harbor-side property is a conceived as a modern, shingle-style lodge. The four-bedroom house comprises two pavilions connected by a bridge that creates an entrance which frames views of Sag Harbor Bay.
The interior layout has been carefully zoned to reflect the family's needs. The great room creates the home’s social core combining kitchen, living and dining spaces that give onto the expansive terrace and pool beyond. A more private, wood-paneled rustic den is housed in the adjoining wing beneath the master bedroom suite.
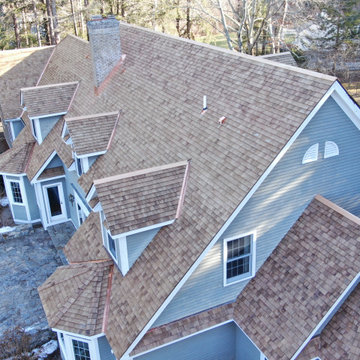
Rearview spotlight on the dormers, ridge caps, valley, and chimney copper flashing on this red cedar wood roof replacement for a residence situated on the Connecticut River in Deep River, CT. This home is located in the middle of a grove of large Oaks and Maples; combined with the nearby river - moisture is an ongoing concern. Therefore, after stripping this roof down to the sheathing, we added two layers of Ice & Water membrane as well as a layer of CedAir-mat ventilation mat across the entire installation. For this project, we specified western red cedar perfection shingles treated with cromated copper arsenate (an antifungal preservative).
ビーチスタイルの家の外観の写真
1


