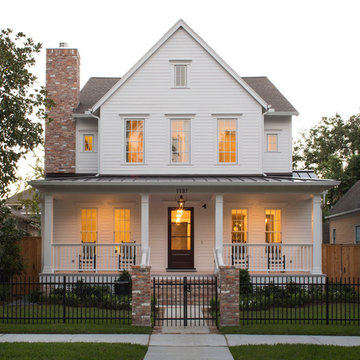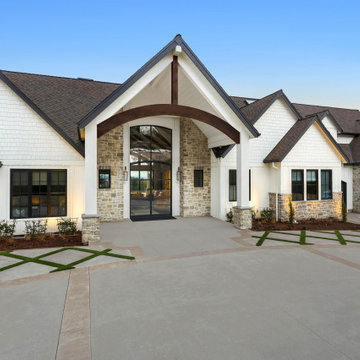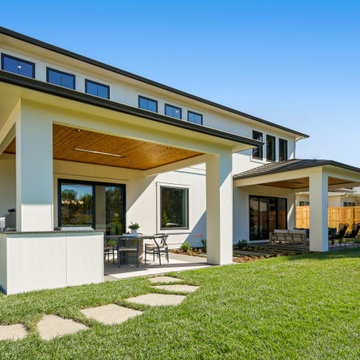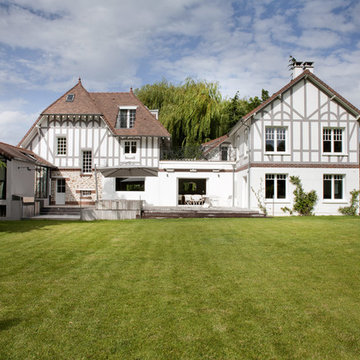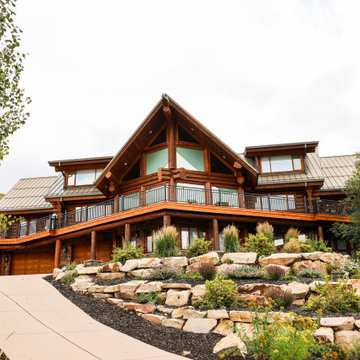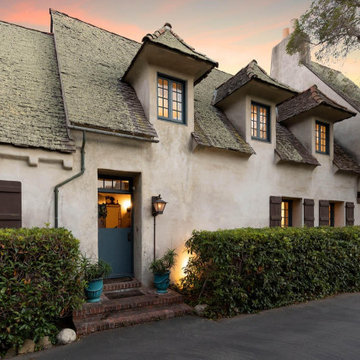巨大な茶色い屋根の家の写真
絞り込み:
資材コスト
並び替え:今日の人気順
写真 1〜20 枚目(全 645 枚)
1/3

The curved wall and curving staircase help round out the green space. It also creates a point where one can see all of the lower lawn and watch or talk with those below, providing a visual and verbal connection between the spaces.

Perched on the edge of a waterfront cliff, this guest house echoes the contemporary design aesthetic of the property’s main residence. Each pod contains a guest suite that is connected to the main living space via a glass link, and a third suite is located on the second floor.

A traditional style home that sits in a prestigious West Bend subdiviison. With its many gables and arched entry it has a regal southern charm upon entering. The lower level is a mother-in-law suite with it's own entrance and a back yard pool area. It sets itself off with the contrasting James Hardie colors of Rich Espresso siding and Linen trim and Chilton Woodlake stone blend.
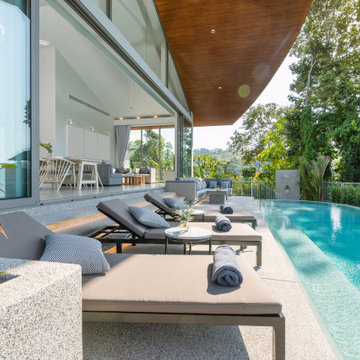
Welcome to DreamCoast Builders, where we specialize in crafting exquisite homes and enhancing living spaces in Clearwater Fl., Tampa, and the 33756 area. From the design of pool villas to the interior and exterior of modern houses, our expertise encompasses a wide range of services.
With our innovative remodeling ideas and meticulous attention to detail, we transform spaces into personalized sanctuaries of comfort and style. From custom homes to home additions, our general contracting services ensure exceptional results every time.
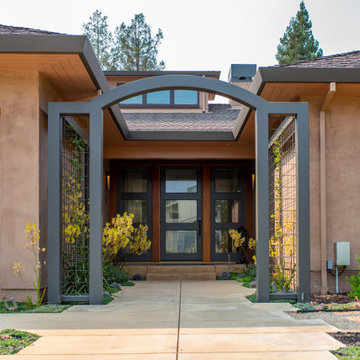
This home in Napa off Silverado was rebuilt after burning down in the 2017 fires. Architect David Rulon, a former associate of Howard Backen, known for this Napa Valley industrial modern farmhouse style. Composed in mostly a neutral palette, the bones of this house are bathed in diffused natural light pouring in through the clerestory windows. Beautiful textures and the layering of pattern with a mix of materials add drama to a neutral backdrop. The homeowners are pleased with their open floor plan and fluid seating areas, which allow them to entertain large gatherings. The result is an engaging space, a personal sanctuary and a true reflection of it's owners' unique aesthetic.
Inspirational features are metal fireplace surround and book cases as well as Beverage Bar shelving done by Wyatt Studio, painted inset style cabinets by Gamma, moroccan CLE tile backsplash and quartzite countertops.

Front entry courtyard featuring a fountain, fire pit, exterior wall sconces, custom windows, and luxury landscaping.
フェニックスにあるラグジュアリーな巨大な地中海スタイルのおしゃれな家の外観 (混合材サイディング、マルチカラーの外壁、混合材屋根、ウッドシングル張り) の写真
フェニックスにあるラグジュアリーな巨大な地中海スタイルのおしゃれな家の外観 (混合材サイディング、マルチカラーの外壁、混合材屋根、ウッドシングル張り) の写真
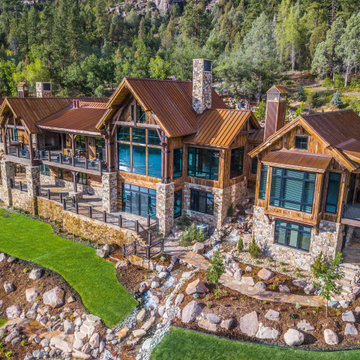
This stunning timber frame mountain lodge with expansive views of the Animas River valley provides complete privacy — perfect for a tranquil getaway. This home has incredible and unique details including private river access, a private pond and waterfall, reclaimed wood flooring from a French cathedral, a custom glass encased wine room, a sauna, and expansive outdoor space with a gourmet chef’s kitchen.
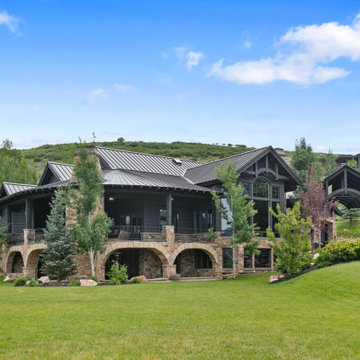
This house is located on 3.2 Acres. Six bedrooms seven bathroom with luxurious outdoor living areas.
ソルトレイクシティにあるラグジュアリーな巨大なコンテンポラリースタイルのおしゃれな家の外観 (下見板張り) の写真
ソルトレイクシティにあるラグジュアリーな巨大なコンテンポラリースタイルのおしゃれな家の外観 (下見板張り) の写真
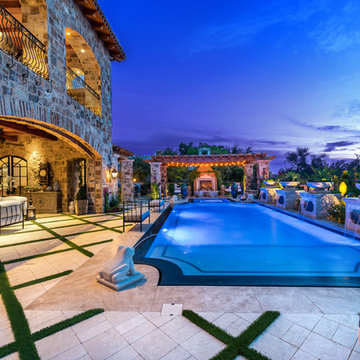
We love this mansions exteriors featuring stone detail, multiple water features including a pool and spa, pergolas, and an exterior fireplace we adore!
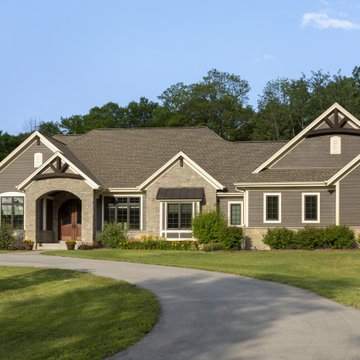
A traditional style home that sits in a prestigious West Bend subdiviison. With its many gables and arched entry it has a regal southern charm upon entering. The lower level is a mother-in-law suite with it's own entrance and a back yard pool area. It sets itself off with the contrasting James Hardie colors of Rich Espresso siding and Linen trim and Chilton Woodlake stone blend.
巨大な茶色い屋根の家の写真
1

