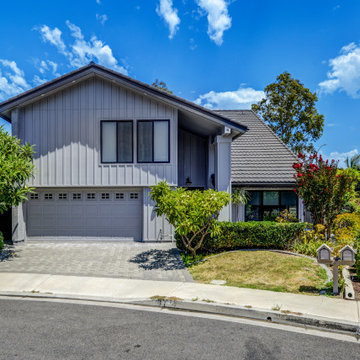青い茶色い屋根の家の写真
絞り込み:
資材コスト
並び替え:今日の人気順
写真 1〜20 枚目(全 1,594 枚)
1/3

Tri-Level with mountain views
他の地域にあるお手頃価格の中くらいなトランジショナルスタイルのおしゃれな家の外観 (ビニールサイディング、縦張り) の写真
他の地域にあるお手頃価格の中くらいなトランジショナルスタイルのおしゃれな家の外観 (ビニールサイディング、縦張り) の写真

Dans cette maison familiale de 120 m², l’objectif était de créer un espace convivial et adapté à la vie quotidienne avec 2 enfants.
Au rez-de chaussée, nous avons ouvert toute la pièce de vie pour une circulation fluide et une ambiance chaleureuse. Les salles d’eau ont été pensées en total look coloré ! Verte ou rose, c’est un choix assumé et tendance. Dans les chambres et sous l’escalier, nous avons créé des rangements sur mesure parfaitement dissimulés qui permettent d’avoir un intérieur toujours rangé !

This exterior showcases a beautiful blend of creamy white and taupe colors on brick. The color scheme exudes a timeless elegance, creating a sophisticated and inviting façade. One of the standout features is the striking angles on the roofline, adding a touch of architectural interest and modern flair to the design. The windows not only enhance the overall aesthetics but also offer picturesque views and a sense of openness.

Farmhouse front view with custom beam supports and gable pediments. Black steel roof for accents Sunset view
シーダーラピッズにある高級なカントリー風のおしゃれな家の外観 (縦張り) の写真
シーダーラピッズにある高級なカントリー風のおしゃれな家の外観 (縦張り) の写真

A full view of the back side of this Modern Spanish residence showing the outdoor dining area, fireplace, sliding door, kitchen, family room and master bedroom balcony.

Архитектурное бюро Глушкова спроектировало этот красивый и теплый дом.
モスクワにあるお手頃価格の北欧スタイルのおしゃれな家の外観 (混合材サイディング、マルチカラーの外壁、縦張り) の写真
モスクワにあるお手頃価格の北欧スタイルのおしゃれな家の外観 (混合材サイディング、マルチカラーの外壁、縦張り) の写真
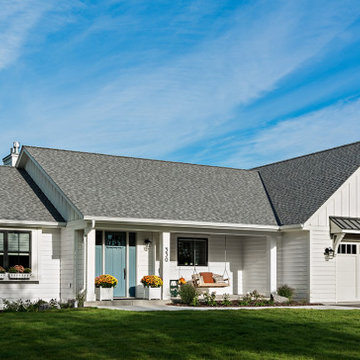
Beautiful, understated farmhouse rambler with board & batten siding on garage and extra structure they fondly call the "barn". Front porch with swing adds to the charm.

Featured here are Bistro lights over the swimming pool. These are connected using 1/4" cable strung across from the fence to the house. We've also have an Uplight shinning up on this beautiful 4 foot Yucca Rostrata.
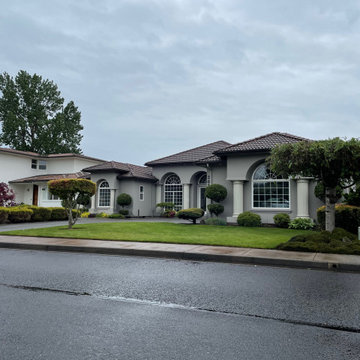
This is the 'Before' picture. The owners desired a change from the manicured, water intensive lawn and meatballed trees and shrubs. Being in a walking neighborhood, they also wanted a way to access the front door from the sidewalk, without having to enter via the driveway.
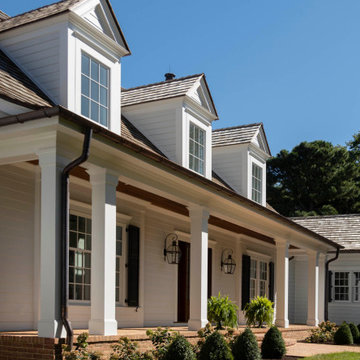
Stunning materials and details such as cedar shake roofing, copper gutters and downspouts, and engaged columns grace the exterior, creating a warm and welcoming façade.
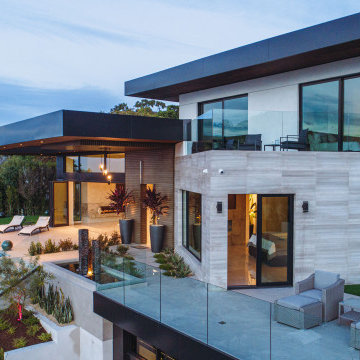
Villa Del Teatro is a new construction within the famed Muirlands neighborhood that is unlike any other in recent years. Marengo Coastal Development is proud to present their latest custom home with ocean views from every room, an impeccable amount of stone and tile work, infinity pool and jacuzzi, and an expansive rooftop terrace with TV and fire-pit.
青い茶色い屋根の家の写真
1








