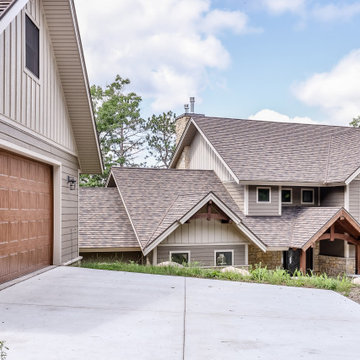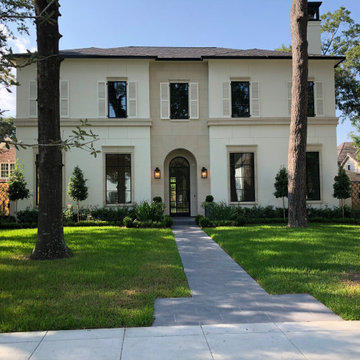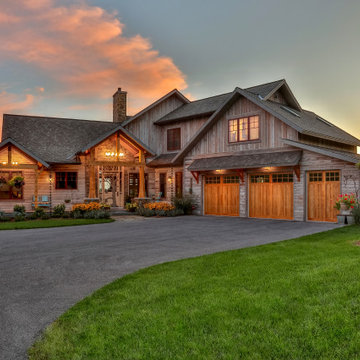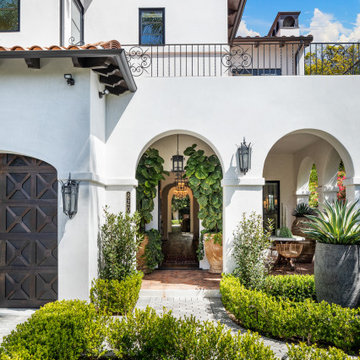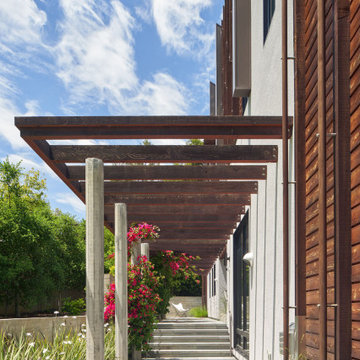家の外観 - 茶色い屋根の家、青い屋根の家の写真
絞り込み:
資材コスト
並び替え:今日の人気順
写真 1〜20 枚目(全 6,887 枚)
1/3
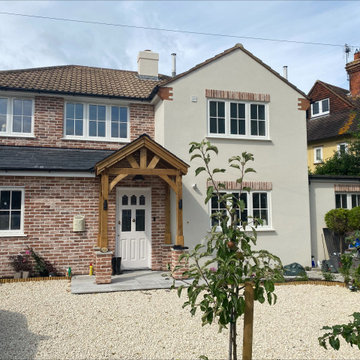
This renovation involved cladding the house with blend 4 brick slips and white mortar to make it stand out.
バークシャーにある高級なモダンスタイルのおしゃれな家の外観 (レンガサイディング) の写真
バークシャーにある高級なモダンスタイルのおしゃれな家の外観 (レンガサイディング) の写真
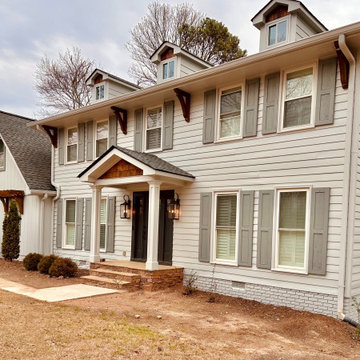
Indian Hills Makeover Exterior Renovation by Atlanta Curb Appeal. Cedar accents added. New front doorway.
アトランタにあるお手頃価格のトラディショナルスタイルのおしゃれな家の外観 (混合材サイディング、縦張り) の写真
アトランタにあるお手頃価格のトラディショナルスタイルのおしゃれな家の外観 (混合材サイディング、縦張り) の写真
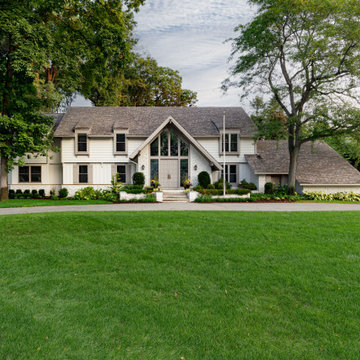
While they loved their Ann Arbor Hills location, the owners of this 1966 house enjoy entertaining and found the tiny rooms cramped their family lifestyle.
Studio Z redesigned and expanded the first and second floor adding living and entertaining space and improving the overall ease and flow of the home.
From the outside, the addition blends right in. It’s hard to tell that this house is 1,200 square feet larger than before the remodel!
Contractor: Momentum Construction LLC
Photographer: Laura McCaffery Photography
Interior Design: Studio Z Architecture
Interior Decorating: Sarah Finnane Design
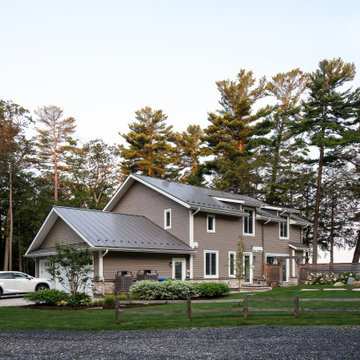
Façade latérale / Side Facade
モントリオールにある高級なカントリー風のおしゃれな家の外観 (下見板張り) の写真
モントリオールにある高級なカントリー風のおしゃれな家の外観 (下見板張り) の写真

New home for a blended family of six in a beach town. This 2 story home with attic has roof returns at corners of the house. This photo also shows a simple box bay window with 4 windows at the front end of the house. It features a shed awning above the multiple windows with a brown metal roof, open white rafters, and 3 white brackets. Light arctic white exterior siding with white trim, white windows, and tan roof create a fresh, clean, updated coastal color pallet. The coastal vibe continues with the side dormers at the second floor.
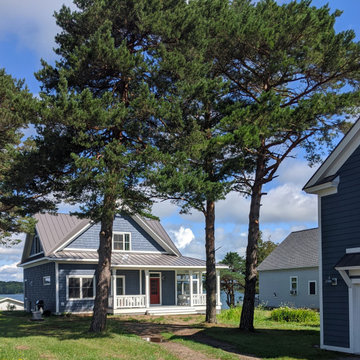
Sweet little cottage for the client to be able to retire on the St. Lawrence River. Lovely classic cottage with traditional details.
ニューヨークにある高級な小さなトラディショナルスタイルのおしゃれな家の外観 (ビニールサイディング、ウッドシングル張り) の写真
ニューヨークにある高級な小さなトラディショナルスタイルのおしゃれな家の外観 (ビニールサイディング、ウッドシングル張り) の写真
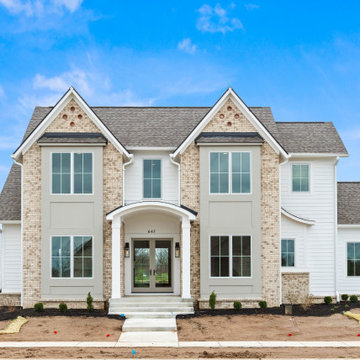
This modern European inspired home features a primary suite on the main, two spacious living areas, an upper level loft and more.
インディアナポリスにある高級なトランジショナルスタイルのおしゃれな家の外観 (混合材サイディング、下見板張り) の写真
インディアナポリスにある高級なトランジショナルスタイルのおしゃれな家の外観 (混合材サイディング、下見板張り) の写真
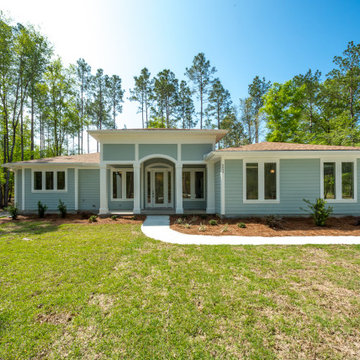
A custom home with vinyl siding and a screened porch.
アトランタにあるお手頃価格の中くらいなトラディショナルスタイルのおしゃれな家の外観 (ビニールサイディング) の写真
アトランタにあるお手頃価格の中くらいなトラディショナルスタイルのおしゃれな家の外観 (ビニールサイディング) の写真
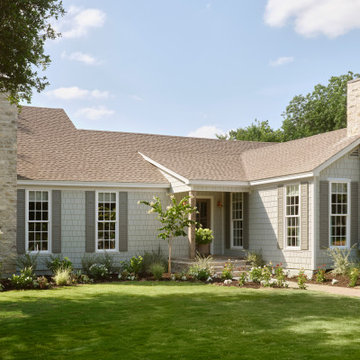
Magnolia Waco Properties, LLC dba Magnolia Homes, Waco, Texas, 2022 Regional CotY Award Winner, Entire House $500,001 to $750,000
ダラスにある高級なトランジショナルスタイルのおしゃれな家の外観 (コンクリート繊維板サイディング) の写真
ダラスにある高級なトランジショナルスタイルのおしゃれな家の外観 (コンクリート繊維板サイディング) の写真
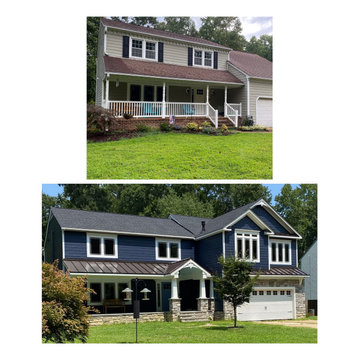
Before and after Exterior, craftsmanBefore and after house, creating a craftsman style house, metal roof, Craftman trim, corbels and Gables, stone porch, stone front,
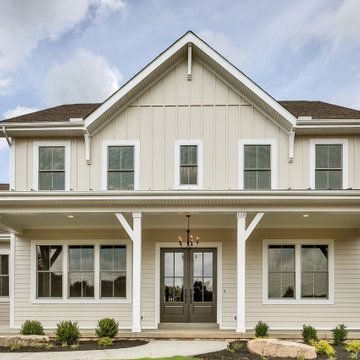
Exterior front - close up
他の地域にある高級な巨大なカントリー風のおしゃれな家の外観 (コンクリート繊維板サイディング、縦張り) の写真
他の地域にある高級な巨大なカントリー風のおしゃれな家の外観 (コンクリート繊維板サイディング、縦張り) の写真

This charming ranch on the north fork of Long Island received a long overdo update. All the windows were replaced with more modern looking black framed Andersen casement windows. The front entry door and garage door compliment each other with the a column of horizontal windows. The Maibec siding really makes this house stand out while complimenting the natural surrounding. Finished with black gutters and leaders that compliment that offer function without taking away from the clean look of the new makeover. The front entry was given a streamlined entry with Timbertech decking and Viewrail railing. The rear deck, also Timbertech and Viewrail, include black lattice that finishes the rear deck with out detracting from the clean lines of this deck that spans the back of the house. The Viewrail provides the safety barrier needed without interfering with the amazing view of the water.
家の外観 - 茶色い屋根の家、青い屋根の家の写真
1


