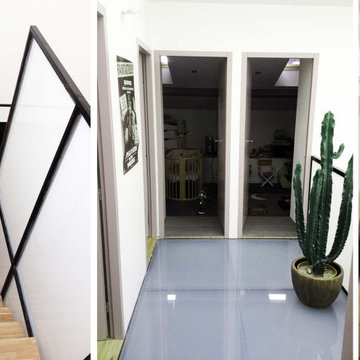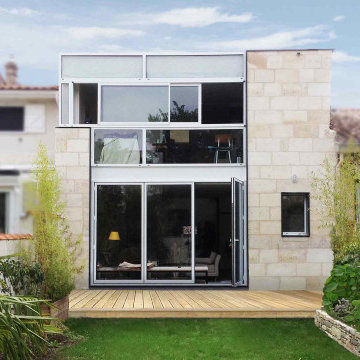茶色い屋根の家 (ガラスサイディング) の写真
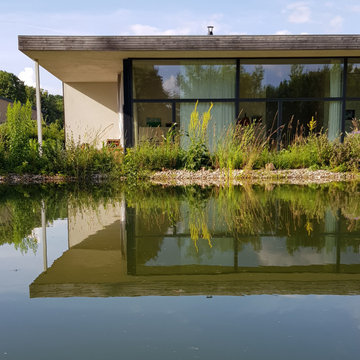
Dem Verlauf der Sonne folgend ist das Haus in drei Himmelsrichtungen verglast, vollkommen offen und doch schützend durch die hohe Rückwand und das weit auskragende Dach. Innen- und Außenraum gehen ineinander über. Die knappen Raumabmessungen fühlen sich in der Nutzung großzügig an durch die geschickte funktionale Gliederung.
Die geringe Nutzfläche von 60 Quadratmetern relativiert sich durch großflächige Verglasungen zur umlaufenden Terrasse, kleine, leichte Möbel und die Wandelbarkeit der Einbauten, die sich wie das Haus vergrößern und verkleinern lassen.
Breite Schiebetüren weiten im Sommer den Raum bis in die Natur – Freiheit und Leichtigkeit prägen das Lebensgefühl.
Minimalistische, bis ins kleinste Detail durchdachte Architektur umgeben von einem wilden Garten.
Foto: Reuter Schoger
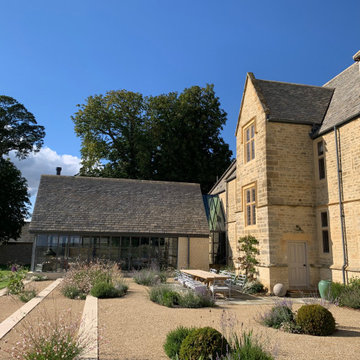
Looking towards the extension on the south west side of the restored farmhouse..
オックスフォードシャーにあるラグジュアリーなカントリー風のおしゃれな家の外観 (ガラスサイディング) の写真
オックスフォードシャーにあるラグジュアリーなカントリー風のおしゃれな家の外観 (ガラスサイディング) の写真
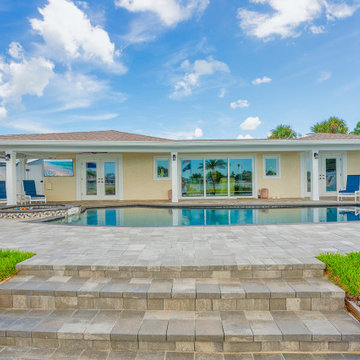
Discover the epitome of coastal living with our breathtaking Beach Home project by Jon Cancellino. Step into a world where the serene ocean breeze mingles with the warmth of brick flooring outdoors, creating a harmonious blend of style and comfort.
As you enter the exterior of this remarkable residence, you'll be greeted by expansive glass doors that seamlessly connect the indoors to the outdoors. The sea-inspired palette of white walls and marble floors complements the beach theme, providing a soothing backdrop to your everyday life.
Our design showcases the perfect outdoor oasis, complete with an inviting swimming pool and a selection of lounge chairs for soaking up the sun. Ceiling fans gently stir the air, adding to the ambiance and comfort, while wall lamps illuminate the space in the evening, casting a soft, welcoming glow.
One of the key highlights of this project is the thoughtful arrangement of outdoor plants and plantings that create a mesmerizing garden spectacle. The variety of colors and textures bring life to the exterior and make it a true showpiece.
Not only is this Beach Home a feast for the senses, but it also ensures your SEO needs are met. With its meticulously chosen keywords and engaging storytelling, it's designed to capture the attention of those searching for the perfect coastal retreat.
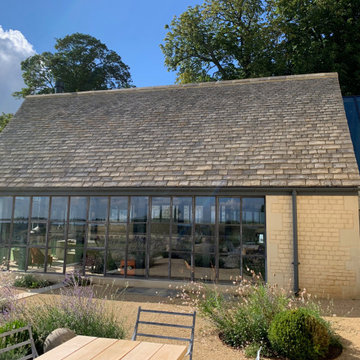
A close up of the extension, constructed in front of the original house. It is connected via a glazed 'link' structure and features wrap-around Crittall windows. The roof appears to be cantilever from the stone walls at the rear..
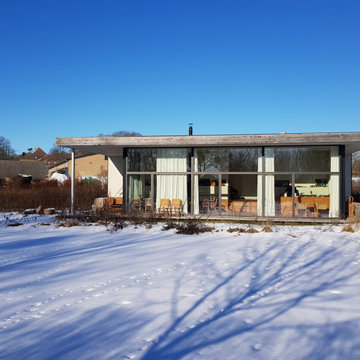
Dem Verlauf der Sonne folgend ist das Haus in drei Himmelsrichtungen verglast, vollkommen offen und doch schützend durch die hohe Rückwand und das weit auskragende Dach. Innen- und Außenraum gehen ineinander über. Die knappen Raumabmessungen fühlen sich in der Nutzung großzügig an durch die geschickte funktionale Gliederung.
Die geringe Nutzfläche von 60 Quadratmetern relativiert sich durch großflächige Verglasungen zur umlaufenden Terrasse, kleine, leichte Möbel und die Wandelbarkeit der Einbauten, die sich wie das Haus vergrößern und verkleinern lassen.
Breite Schiebetüren weiten im Sommer den Raum bis in die Natur – Freiheit und Leichtigkeit prägen das Lebensgefühl.
Minimalistische, bis ins kleinste Detail durchdachte Architektur umgeben von einem wilden Garten.
Foto: Reuter Schoger
茶色い屋根の家 (ガラスサイディング) の写真
1
