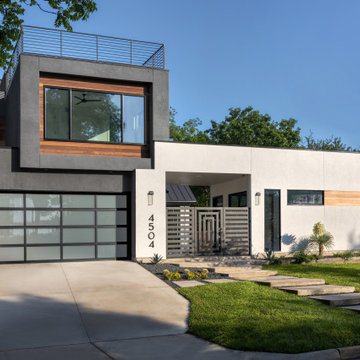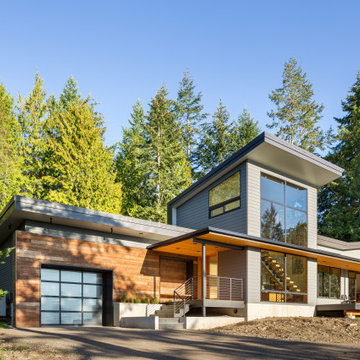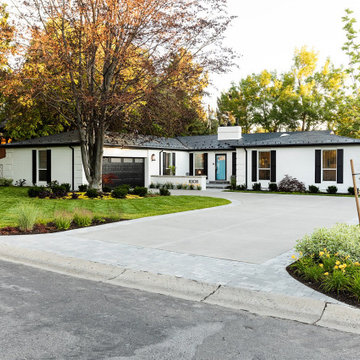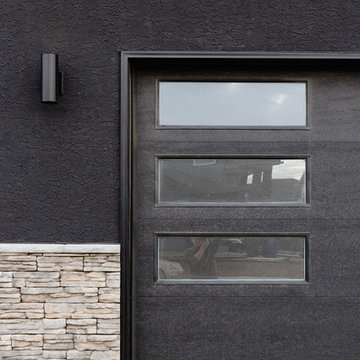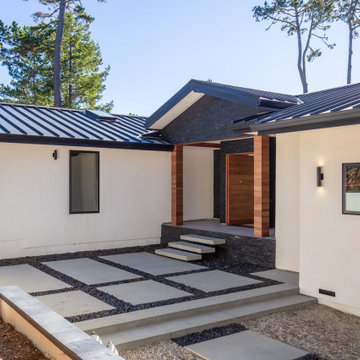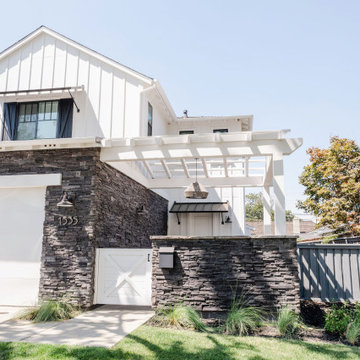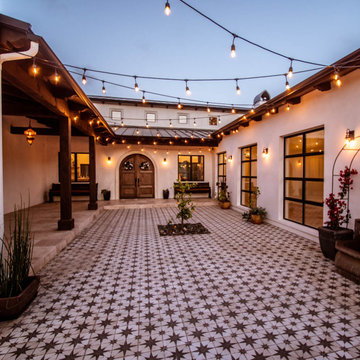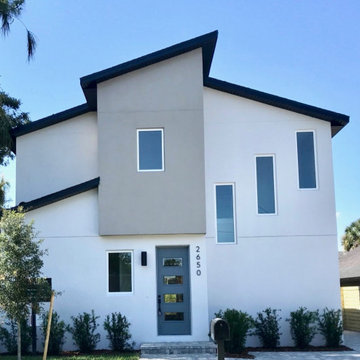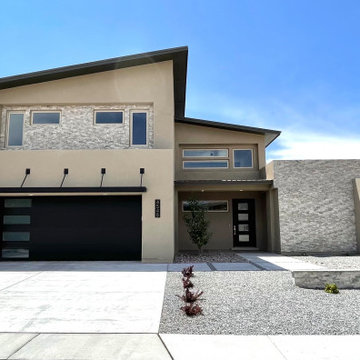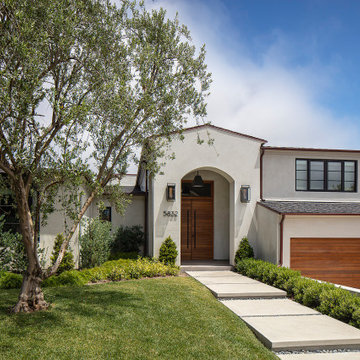黒い屋根の家の写真
絞り込み:
資材コスト
並び替え:今日の人気順
写真 2141〜2160 枚目(全 13,754 枚)
1/2
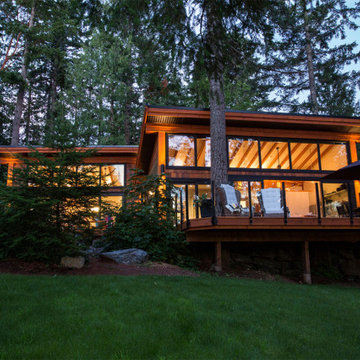
This custom cabin was a series of cabins all custom built over several years for a wonderful family. The attention to detail can be shown throughout.

Back of Home, View through towards Lake
ミネアポリスにある高級なモダンスタイルのおしゃれな家の外観 (混合材サイディング、混合材屋根、下見板張り) の写真
ミネアポリスにある高級なモダンスタイルのおしゃれな家の外観 (混合材サイディング、混合材屋根、下見板張り) の写真
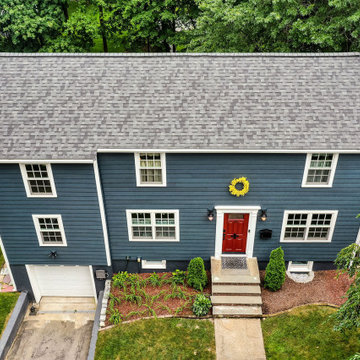
Sometimes, there are moments in the remodeling experience that words cannot fully explain how amazing it can be.
This home in Quincy, MA 02169 is one of those moments for our team.
This now stunning colonial underwent one of the biggest transformations of the year. Previously, the home held its original cedar clapboards that since 1960 have rotted, cracked, peeled, and was an eyesore for the homeowners.
GorillaPlank™ Siding System featuring Everlast Composite Siding:
Color chosen:
- 7” Blue Spruce
- 4” PVC Trim
- Exterior Painting
- Prepped, pressure-washed, and painted foundation to match the siding color.
Leak-Proof Roof® System featuring Owens Corning Asphalt Shingles:
Color chosen:
- Estate Gray TruDefinition® Duration asphalt shingles
- 5” Seamless White Aluminum Gutters
Marvin Elevate Windows
Color chosen:
- Stone White
Window Styles:
- Double-Hung windows
- 3-Lite Slider windows
- Casements windows
Marvin Essentials Sliding Patio Door
Color chosen:
Stone White
Provia Signet Fiberglass Entry Door
Color chosen:
- Mahogany (exterior)
- Mountain Berry (interior)
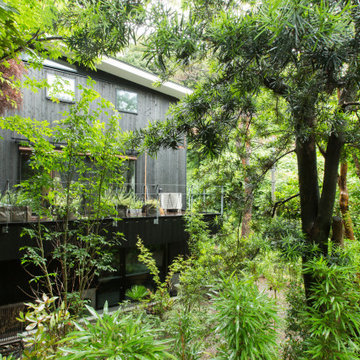
四角い箱を三層積み重ねた焼杉の家。山の中腹の周囲の緑と庭をつなぎ環境に溶け込むようにデザインした。
他の地域にあるお手頃価格のモダンスタイルのおしゃれな家の外観 (縦張り) の写真
他の地域にあるお手頃価格のモダンスタイルのおしゃれな家の外観 (縦張り) の写真
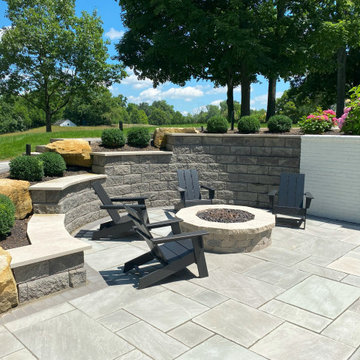
Walkout basement patio with fire pit, new composite deck, cable railing, curved retaining wall, accent boulders, curved steps and walkway.
コロンバスにある高級な中くらいなモダンスタイルのおしゃれな家の外観 (ビニールサイディング、下見板張り) の写真
コロンバスにある高級な中くらいなモダンスタイルのおしゃれな家の外観 (ビニールサイディング、下見板張り) の写真
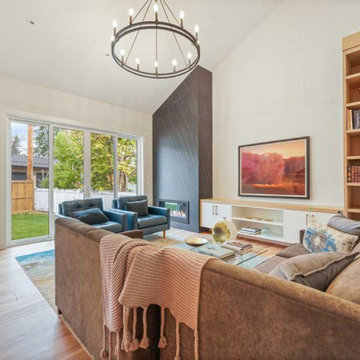
2100 SF bungalow on a pie shape lot.
カルガリーにあるラグジュアリーなトラディショナルスタイルのおしゃれな家の外観 (縦張り) の写真
カルガリーにあるラグジュアリーなトラディショナルスタイルのおしゃれな家の外観 (縦張り) の写真
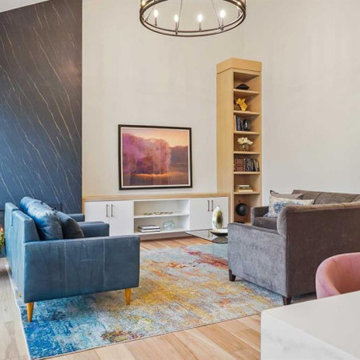
2100 SF bungalow on a pie shape lot.
カルガリーにあるラグジュアリーなトラディショナルスタイルのおしゃれな家の外観 (縦張り) の写真
カルガリーにあるラグジュアリーなトラディショナルスタイルのおしゃれな家の外観 (縦張り) の写真
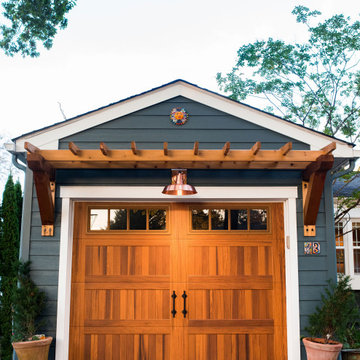
Rancher exterior remodel - craftsman portico and pergola addition. Custom cedar woodwork with moravian star pendant and copper roof. Cedar Portico. Cedar Pavilion. Doylestown, PA remodelers
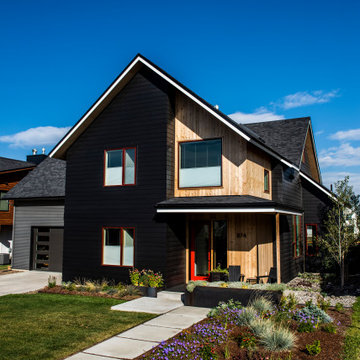
This gem of a home was designed by homeowner/architect Eric Vollmer. It is nestled in a traditional neighborhood with a deep yard and views to the east and west. Strategic window placement captures light and frames views while providing privacy from the next door neighbors. The second floor maximizes the volumes created by the roofline in vaulted spaces and loft areas. Four skylights illuminate the ‘Nordic Modern’ finishes and bring daylight deep into the house and the stairwell with interior openings that frame connections between the spaces. The skylights are also operable with remote controls and blinds to control heat, light and air supply.
Unique details abound! Metal details in the railings and door jambs, a paneled door flush in a paneled wall, flared openings. Floating shelves and flush transitions. The main bathroom has a ‘wet room’ with the tub tucked under a skylight enclosed with the shower.
This is a Structural Insulated Panel home with closed cell foam insulation in the roof cavity. The on-demand water heater does double duty providing hot water as well as heat to the home via a high velocity duct and HRV system.
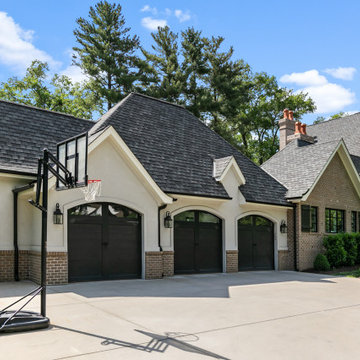
Our architecture team was proud to design this traditional, cottage inspired home that is tucked within a developed residential location in St. Louis County. The main levels account for 6097 Sq Ft and an additional 1300 Sq Ft was reserved for the lower level. The homeowner requested a unique design that would provide backyard privacy from the street and an open floor plan in public spaces, but privacy in the master suite.
Challenges of this home design included a narrow corner lot build site, building height restrictions and corner lot setback restrictions. The floorplan design was tailored to this corner lot and oriented to take full advantage of southern sun in the rear courtyard and pool terrace area.
There are many notable spaces and visual design elements of this custom 5 bedroom, 5 bathroom brick cottage home. A mostly brick exterior with cut stone entry surround and entry terrace gardens helps create a cozy feel even before entering the home. Special spaces like a covered outdoor lanai, private southern terrace and second floor study nook create a pleasurable every-day living environment. For indoor entertainment, a lower level rec room, gallery, bar, lounge, and media room were also planned.
黒い屋根の家の写真
108
