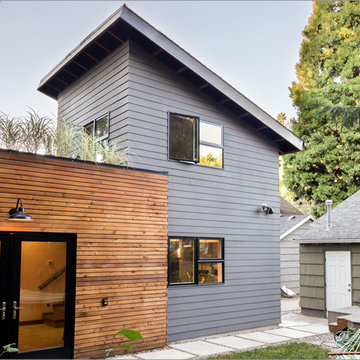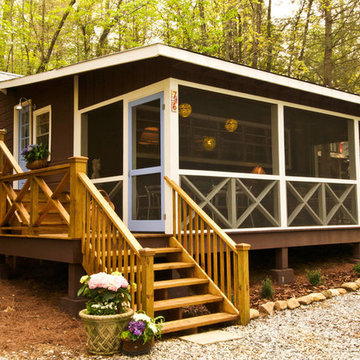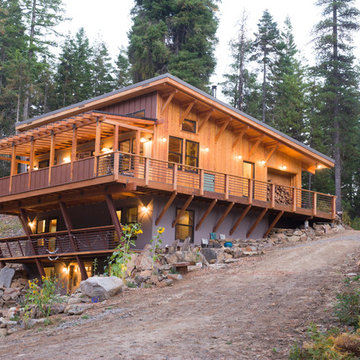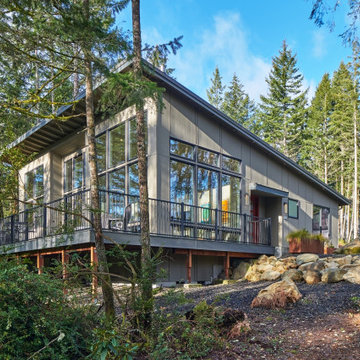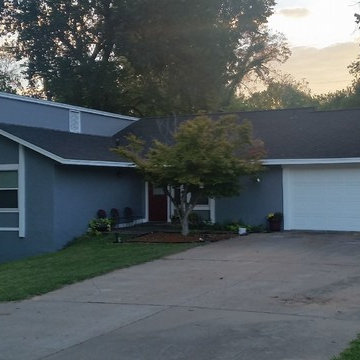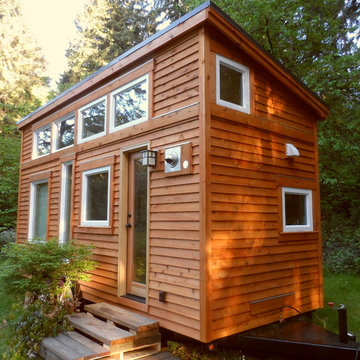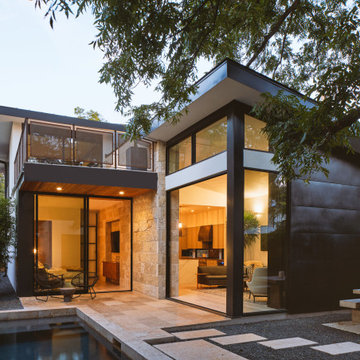小さな片流れ屋根の写真
絞り込み:
資材コスト
並び替え:今日の人気順
写真 381〜400 枚目(全 2,295 枚)
1/3
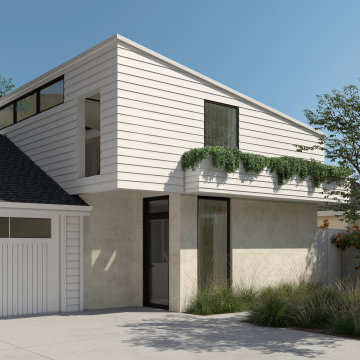
Accessory dwelling units, or ADUs, are a way for homeowners to maintain their existing house and create new living quarters on their property. Whether they choose to use it as a guest house, a long term rental, or additional entertainment space, the rise in ADUs have turned them into a statewide phenomenon.
The client, a colorful 92 year-old, worked as an interior designer since the 70’s. She has designed a hotel or a few and even her own family home. She started with a single-story house in Venice, expanded it under her own direction to two stories to raise her family and now looks to downsize back to smaller quarters with the construction of a new ADU right in her backyard. She commissioned Venn Studio to design a smaller more contemporary version of the front house where she could enjoy a simpler life. A sloped white volume perched atop a stucco podium situated next to the existing garage; just enough space for her beloved iMac, favorite furniture, and maybe even a David Hockney too.
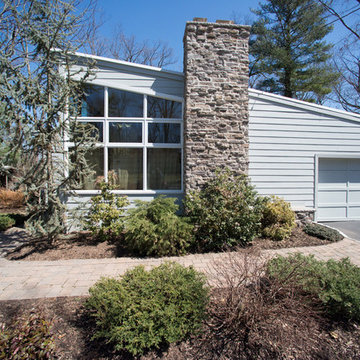
James HardiePlank 7" Cedarmill Exposure (Light Mist)
James HardieTrim NT3 3.5" (Light Mist)
GAF Torchdown Rubber Roof
6" Gutters & Downspouts (White)
Installed by American Home Contractors, Florham Park, NJ
Property located in Berkeley Heights, NJ
www.njahc.com
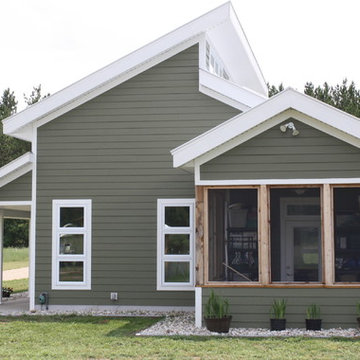
Screened Porch
Copyrighted Photography by Eric A. Hughes
グランドラピッズにある小さなコンテンポラリースタイルのおしゃれな家の外観 (コンクリート繊維板サイディング、緑の外壁) の写真
グランドラピッズにある小さなコンテンポラリースタイルのおしゃれな家の外観 (コンクリート繊維板サイディング、緑の外壁) の写真
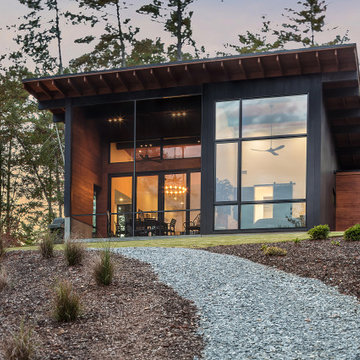
Vertical Artisan ship lap siding is complemented by and assortment or exposed architectural concrete accent.
This elevation shows the back porch and master bedroom facing the lake.
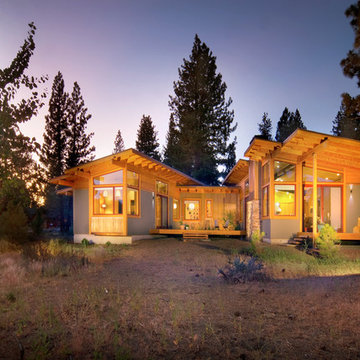
Photo by Asa Gilmore
サクラメントにある小さなラスティックスタイルのおしゃれな家の外観の写真
サクラメントにある小さなラスティックスタイルのおしゃれな家の外観の写真
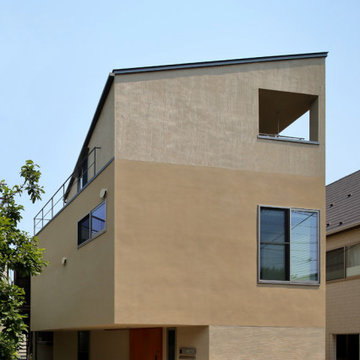
東京都における専用住宅です。敷地は前面道路が幅員4mの私道に面し、隣地には3階建ての建物が建ち並ぶ環境でした。
階構成は1階にピロティと寝室、2階にリビングとキッチン、3階に水回りと個室。各階の平面形状はゆとりのあるピロティ、解放的なリビング、北側斜線や軒高制限、ロフト面積の制限等から木造でありながら自由な平面形状を持ち各階に最適な空間をつくっています。
外観はロフトも含め異なった形状の箱がずれながら4つ積み重なったような構成となっています。2階部分は最大で2,260mmの跳ね出し床となっています。
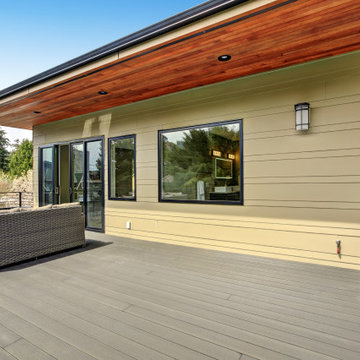
An inexpensive approach to the detached backyard Accessory Dwelling Unit. Our spacious 550 Square Foot 1 Bedroom: 1 Bath with an efficient Kitchen and Living Room opens up to a raised outdoor entertainment area.
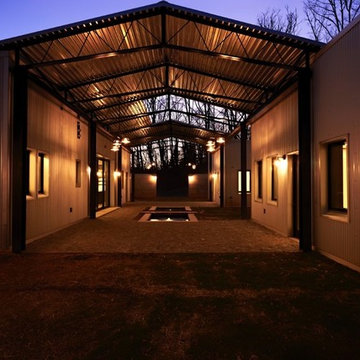
Winter morning view from the east end of the walled courtyard looking west over the water feature to the west. Main Living pod on left and Flex pods on right. Door and boardwalk to the outdoor shower shown at left. Multi-slide pocket doors by Marvin pocket in to the walls to provide an uninterrupted see-through view to the south and north from inside the pod. Cladding is 20 gauge corrugated galvalume metal. Courtyard structure is all heavy guage steel frame and trusses with corrugated metal roof. Courtyard pavers and water feature coping are rough cut and smooth cut granite, respectively. Bridge is made with steel frame and Kumara wood deck tiles by Bison.
Photo by Bryan Willy Phtographer
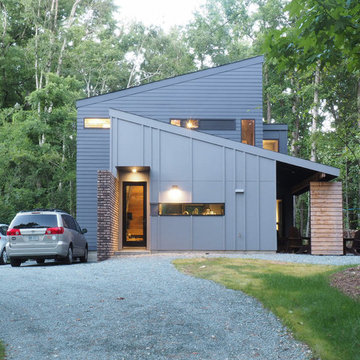
Three simple geometric volumes intersect, creating spaces inside and out. A brick wall guides into and through the house.
シャーロットにあるお手頃価格の小さなモダンスタイルのおしゃれな家の外観 (コンクリート繊維板サイディング) の写真
シャーロットにあるお手頃価格の小さなモダンスタイルのおしゃれな家の外観 (コンクリート繊維板サイディング) の写真
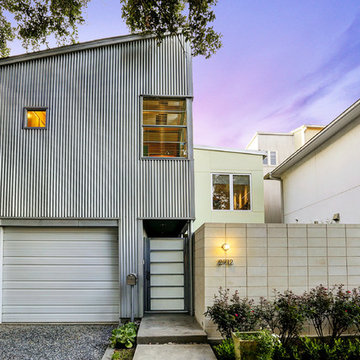
This project is a conversion of the Architect's AIA Award-recognized studio into a live/work residence. An additional 725 sf allowed the project to completely in-fill an urban building site in a mixed residential/commercial neighborhood while accommodating a private courtyard and pool.
Very few modifications were needed to the original studio building to convert the space available to a kitchen and dining space on the first floor and a bedroom, bath and home office on the second floor. The east-side addition includes a butler's pantry, powder room, living room, patio and pool on the first floor and a master suite on the second.
The original finishes of metal and concrete were expanded to include concrete masonry and stucco. The masonry now extends from the living space into the outdoor courtyard, creating the illusion that the courtyard is an actual extension of the house.
The previous studio and the current live/work home have been on multiple AIA and RDA home tours during its various phases.
TK Images, Houston
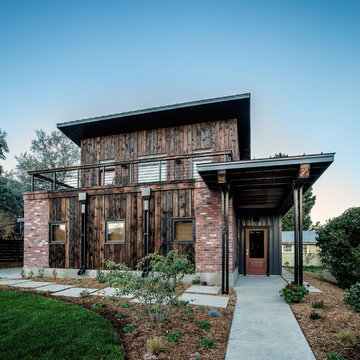
The future residence will connect to the steel siding area, so the appartment maintains its own entry.
Photo: Alan Hathaway
他の地域にある高級な小さなラスティックスタイルのおしゃれな家の外観 (混合材サイディング) の写真
他の地域にある高級な小さなラスティックスタイルのおしゃれな家の外観 (混合材サイディング) の写真

Twin Home design in Cardiff by the Sea, California. Clients wanted each home to have distinct contrasting styles and colors. The lots are small so creating tall narrow homes is a challenge and every inch of space is essential.
小さな片流れ屋根の写真
20
