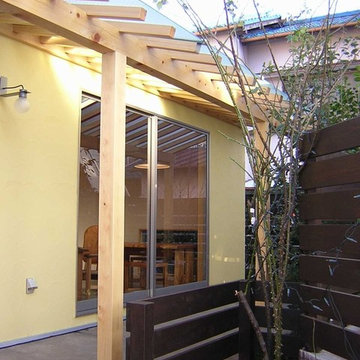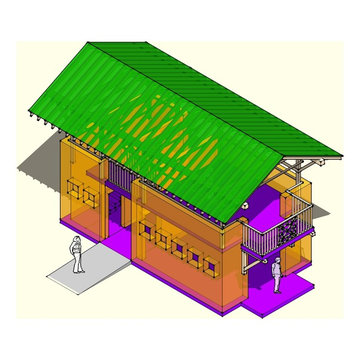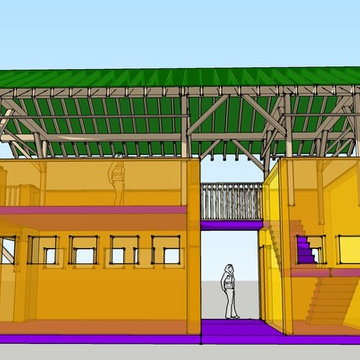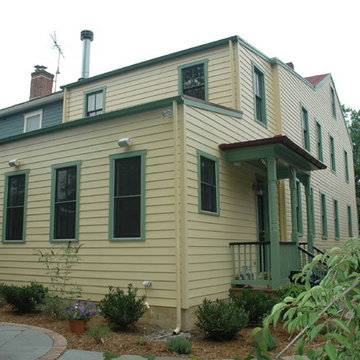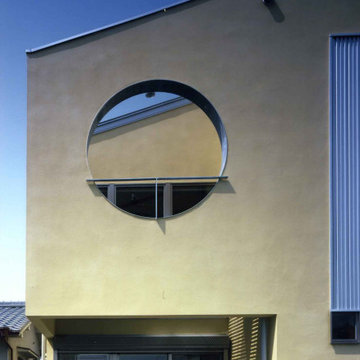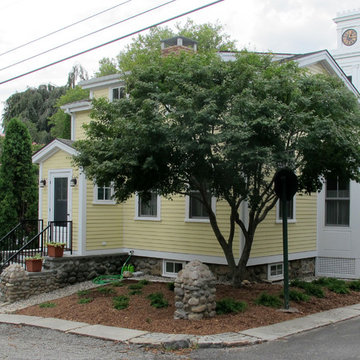小さな片流れ屋根 (黄色い外壁) の写真
絞り込み:
資材コスト
並び替え:今日の人気順
写真 1〜20 枚目(全 31 枚)
1/4

Gorgeously small rear extension to house artists den with pitched roof and bespoke hardwood industrial style window and french doors.
Internally finished with natural stone flooring, painted brick walls, industrial style wash basin, desk, shelves and sash windows to kitchen area.
Chris Snook
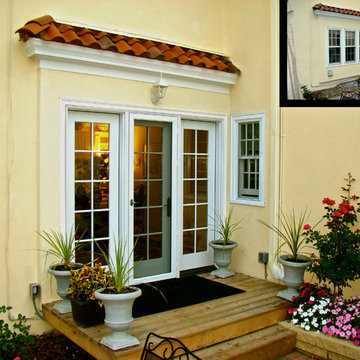
Photo showing the pre-construction conditions and finished project. Photos by Greg Schmidt
ミネアポリスにある低価格の小さなトラディショナルスタイルのおしゃれな家の外観 (漆喰サイディング、黄色い外壁) の写真
ミネアポリスにある低価格の小さなトラディショナルスタイルのおしゃれな家の外観 (漆喰サイディング、黄色い外壁) の写真
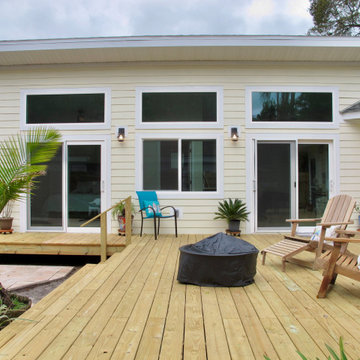
An in-law-suite or just some extra space for guests and entertaining, this Addition sits a few steps across the deck from the house. A modest living area with wet bar has vaulted ceilings with clerestory windows over the French doors. The bathroom is in the center with a vaulted ceiling above. A private small bedroom sits at the rear, with high ceilings and lots of natural light. The small scale is in keeping with the 100-year-old house, while the shed roof and wall of glass give it a contemporary spin. Deck was re-built and stairs added.
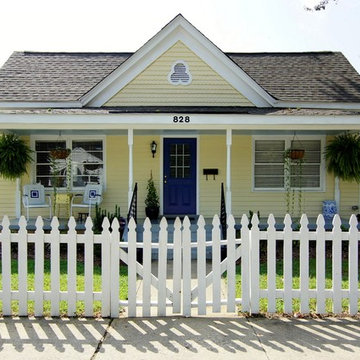
This darling Downtown Raleigh Cottage is over 100 years old. The current owners wanted to have some fun in their historic home! Sherwin Williams and Restoration Hardware paint colors inside add a contemporary feel.
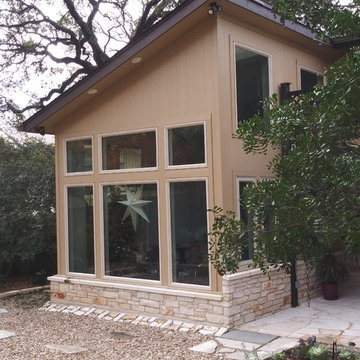
David Manning, A.I.A.
オースティンにある低価格の小さなコンテンポラリースタイルのおしゃれな家の外観 (コンクリート繊維板サイディング、黄色い外壁) の写真
オースティンにある低価格の小さなコンテンポラリースタイルのおしゃれな家の外観 (コンクリート繊維板サイディング、黄色い外壁) の写真
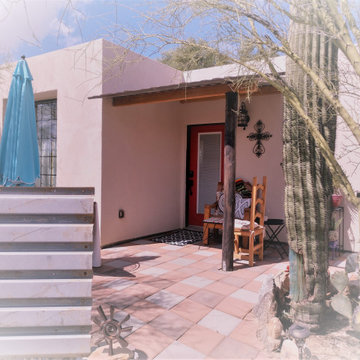
Entry to guesthouse, small but open. B-deck roofing, rough sawn timbers, peeled poles, natural desert landscaping naative rock edging. palo verdes, saguaros and agaves.
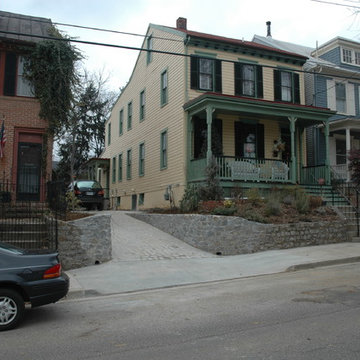
Exterior view of restored, historic home.
ボルチモアにあるお手頃価格の小さなトラディショナルスタイルのおしゃれな家の外観 (黄色い外壁) の写真
ボルチモアにあるお手頃価格の小さなトラディショナルスタイルのおしゃれな家の外観 (黄色い外壁) の写真
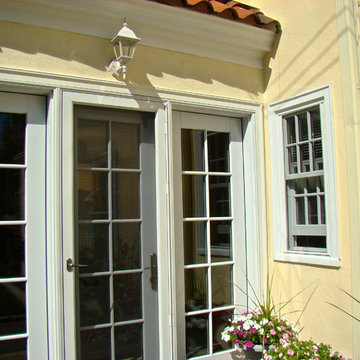
Photos by Greg Schmidt
ミネアポリスにある低価格の小さなトラディショナルスタイルのおしゃれな家の外観 (漆喰サイディング、黄色い外壁) の写真
ミネアポリスにある低価格の小さなトラディショナルスタイルのおしゃれな家の外観 (漆喰サイディング、黄色い外壁) の写真
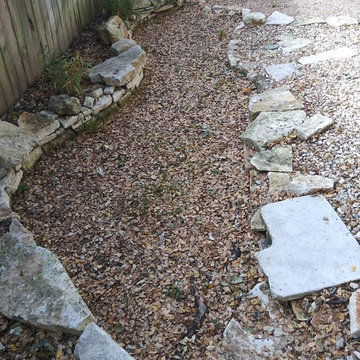
David Manning, A.I.A.
オースティンにある低価格の小さなコンテンポラリースタイルのおしゃれな家の外観 (コンクリート繊維板サイディング、黄色い外壁) の写真
オースティンにある低価格の小さなコンテンポラリースタイルのおしゃれな家の外観 (コンクリート繊維板サイディング、黄色い外壁) の写真
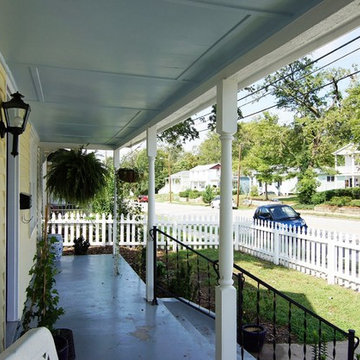
This darling Downtown Raleigh Cottage is over 100 years old. The current owners wanted to have some fun in their historic home! Sherwin Williams and Restoration Hardware paint colors inside add a contemporary feel.

ウッドデッキと4mの天井高を持つ千葉県富津別荘
他の地域にある小さなモダンスタイルのおしゃれな家の外観 (漆喰サイディング、黄色い外壁) の写真
他の地域にある小さなモダンスタイルのおしゃれな家の外観 (漆喰サイディング、黄色い外壁) の写真
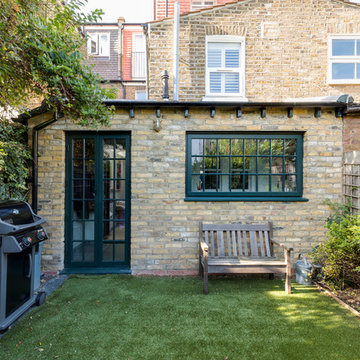
Gorgeously small rear extension to house artists den with pitched roof and bespoke hardwood industrial style window and french doors.
Internally finished with natural stone flooring, painted brick walls, industrial style wash basin, desk, shelves and sash windows to kitchen area.
Chris Snook
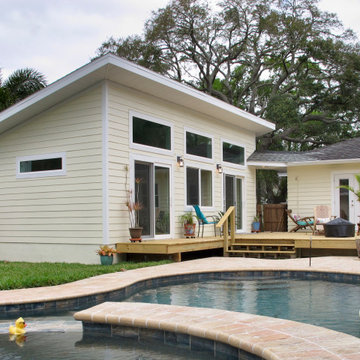
An in-law-suite or just some extra space for guests and entertaining, this Addition sits a few steps across the deck from the house. A modest living area with wet bar has vaulted ceilings with clerestory windows over the French doors. The bathroom is in the center with a vaulted ceiling above. A private small bedroom sits at the rear, with high ceilings and lots of natural light. The small scale is in keeping with the 100-year-old house, while the shed roof and wall of glass give it a contemporary spin. Deck was re-built and stairs added.
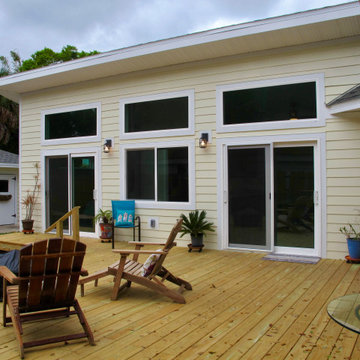
An in-law-suite or just some extra space for guests and entertaining, this Addition sits a few steps across the deck from the house. A modest living area with wet bar has vaulted ceilings with clerestory windows over the French doors. The bathroom is in the center with a vaulted ceiling above. A private small bedroom sits at the rear, with high ceilings and lots of natural light. The small scale is in keeping with the 100-year-old house, while the shed roof and wall of glass give it a contemporary spin. Deck was re-built and stairs added.
小さな片流れ屋根 (黄色い外壁) の写真
1
