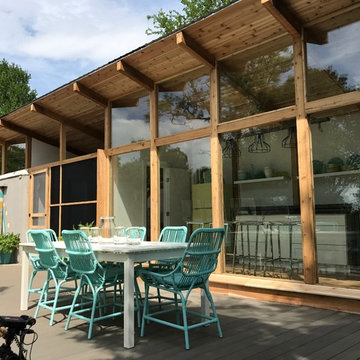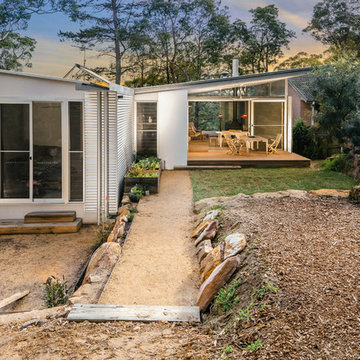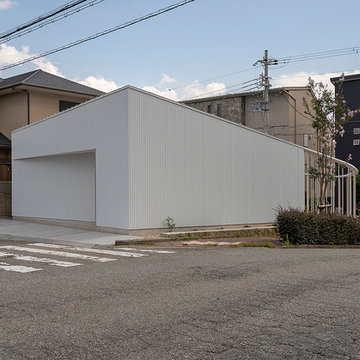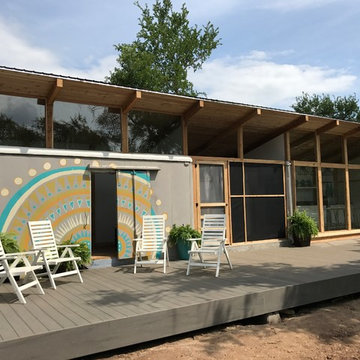小さなインダストリアルスタイルの片流れ屋根の写真
絞り込み:
資材コスト
並び替え:今日の人気順
写真 1〜20 枚目(全 43 枚)
1/4

Charles Davis Smith, AIA
ダラスにある高級な小さなインダストリアルスタイルのおしゃれな家の外観 (レンガサイディング) の写真
ダラスにある高級な小さなインダストリアルスタイルのおしゃれな家の外観 (レンガサイディング) の写真

Early morning in Mazama.
Image by Stephen Brousseau.
シアトルにある高級な小さなインダストリアルスタイルのおしゃれな家の外観 (メタルサイディング) の写真
シアトルにある高級な小さなインダストリアルスタイルのおしゃれな家の外観 (メタルサイディング) の写真

Bienvenue dans l'adorable petit studio-maisonnette en briques situé à Vincennes en fond de cour ! La fenêtre principale a été décorée de petits buis en pots.
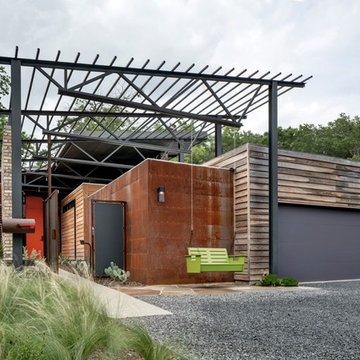
Photo: Charles Davis Smith, AIA
ダラスにある小さなインダストリアルスタイルのおしゃれな家の外観 (混合材サイディング、マルチカラーの外壁) の写真
ダラスにある小さなインダストリアルスタイルのおしゃれな家の外観 (混合材サイディング、マルチカラーの外壁) の写真
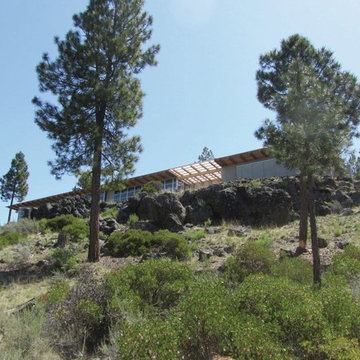
The owners desired a modest home that would enable them to experience the dual natures of the outdoors: intimate forest and sweeping views. The use of economical, pre-fabricated materials was seen as an opportunity to develop an expressive architecture.
The house is organized on a four-foot module, establishing a delicate rigor for the building and maximizing the use of pre-manufactured materials. A series of open web trusses are combined with dimensional wood framing to form broad overhangs. Plywood sheets spanning between the trusses are left exposed at the eaves. An insulated aluminum window system is attached to exposed laminated wood columns, creating an expansive yet economical wall of glass in the living spaces with mountain views. On the opposite side, support spaces and a children’s desk are located along the hallway.
A bridge clad in green fiber cement panels marks the entry. Visible through the front door is an angled yellow wall that opens to a protected outdoor space between the garage and living spaces, offering the first views of the mountain peaks. Living and sleeping spaces are arranged in a line, with a circulation corridor to the east.
The exterior is clad in pre-finished fiber cement panels that match the horizontal spacing of the window mullions, accentuating the linear nature of the structure. Two boxes clad in corrugated metal punctuate the east elevation. At the north end of the house, a deck extends into the landscape, providing a quiet place to enjoy the view.
Images by Nic LeHoux Photography

Gorgeously small rear extension to house artists den with pitched roof and bespoke hardwood industrial style window and french doors.
Internally finished with natural stone flooring, painted brick walls, industrial style wash basin, desk, shelves and sash windows to kitchen area.
Chris Snook

The cottage is snug against tandem parking and the cedar grove to the west, leaving a generous yard. Careful consideration of window openings between the two houses maintains privacy for each. Weathering steel panels will patina to rich oranges and browns.
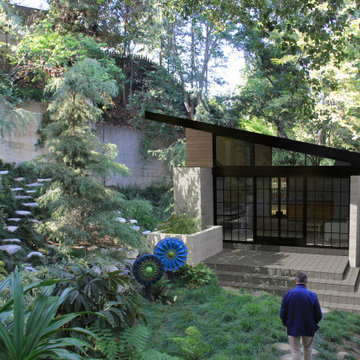
This small retreat for a writer had to tuck into the backyard of an historic Tudor house. The clients loved modern design, but they also wanted to respect the material palette of the existing house. The new studio uses a palette of black steel windows, brick and wood to reference the Tudor house, while marrying them with a modern sensibility.
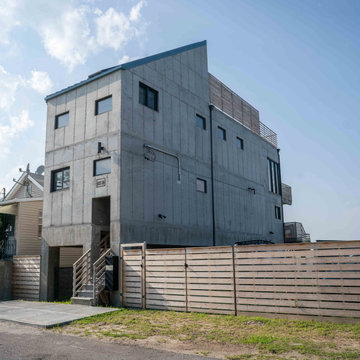
This is a concrete house in the Far Rockaway area of New York City. This house is built near the water and is within the flood zone. the house is elevated on concrete columns and the entire house is built out of poured in place concrete. Concrete was chosen as the material for durability and it's structural value and to have a more modern and industrial feel.
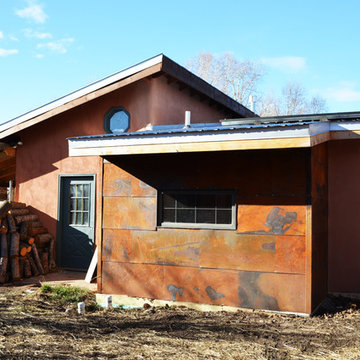
photovoltaics, re-usd windows, re-used metal sheathing.
photo credit: Alix Henry
アルバカーキにある低価格の小さなインダストリアルスタイルのおしゃれな家の外観 (メタルサイディング) の写真
アルバカーキにある低価格の小さなインダストリアルスタイルのおしゃれな家の外観 (メタルサイディング) の写真
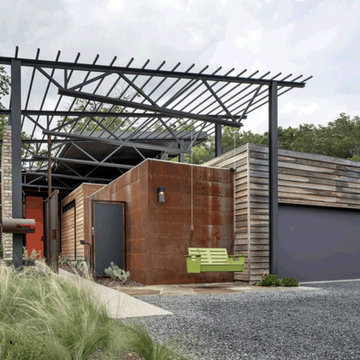
Charles Davis Smith, AIA
ダラスにある高級な小さなインダストリアルスタイルのおしゃれな家の外観 (レンガサイディング) の写真
ダラスにある高級な小さなインダストリアルスタイルのおしゃれな家の外観 (レンガサイディング) の写真

Guest House entry door.
Image by Stephen Brousseau.
シアトルにある高級な小さなインダストリアルスタイルのおしゃれな家の外観 (メタルサイディング) の写真
シアトルにある高級な小さなインダストリアルスタイルのおしゃれな家の外観 (メタルサイディング) の写真
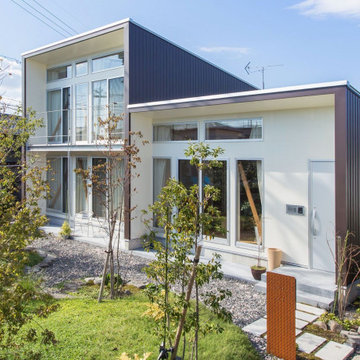
開口部を大きくとって冬の日光を沢山取り入れて、夏の日差しは「軒の深さと袖壁」によって制御できるように工夫してあります。一般的に「開口部の大きい建物は耐震性に劣る」場合が多いですが、この住宅は「サッシの内側に筋違を入れて耐震性能を確保」してあります。その結果として「構造計算上は耐震等級3」という結果でした。
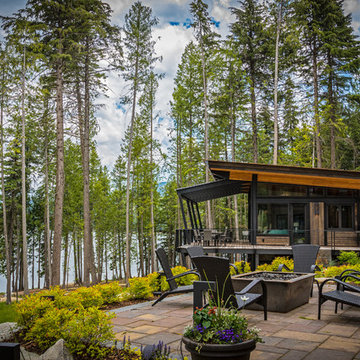
View from Guest ADU to Kitchen Cabin
シアトルにあるラグジュアリーな小さなインダストリアルスタイルのおしゃれな家の外観 (混合材サイディング) の写真
シアトルにあるラグジュアリーな小さなインダストリアルスタイルのおしゃれな家の外観 (混合材サイディング) の写真
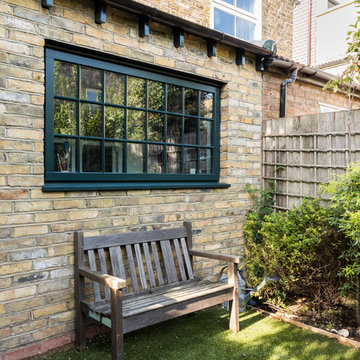
Gorgeously small rear extension to house artists den with pitched roof and bespoke hardwood industrial style window and french doors.
Internally finished with natural stone flooring, painted brick walls, industrial style wash basin, desk, shelves and sash windows to kitchen area.
Chris Snook
小さなインダストリアルスタイルの片流れ屋根の写真
1
