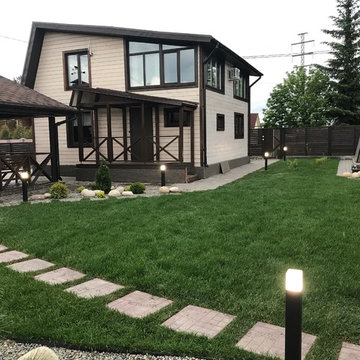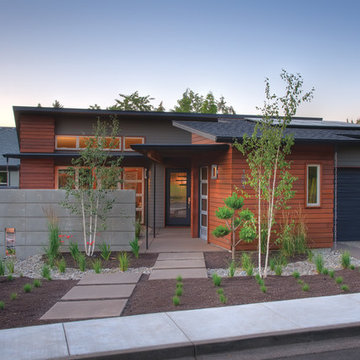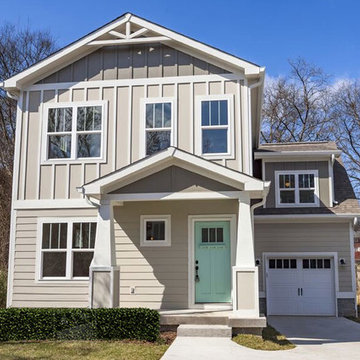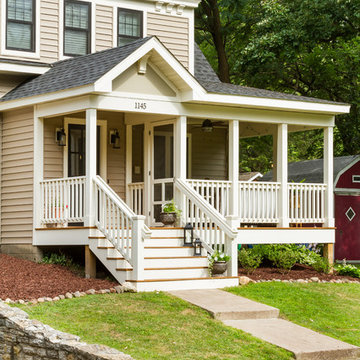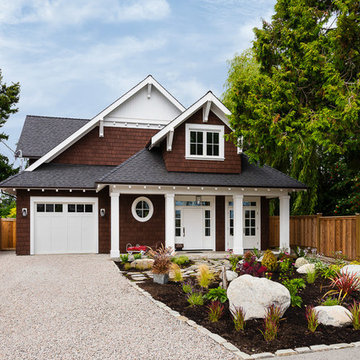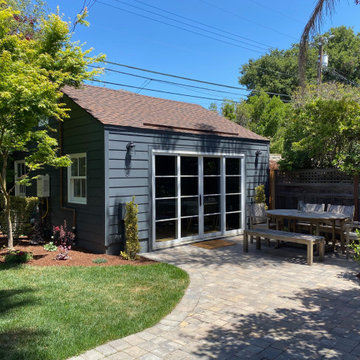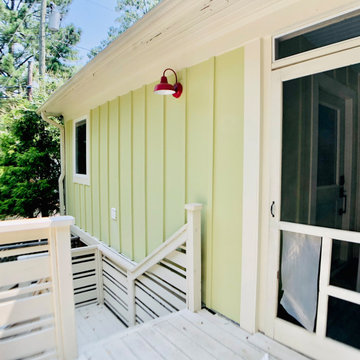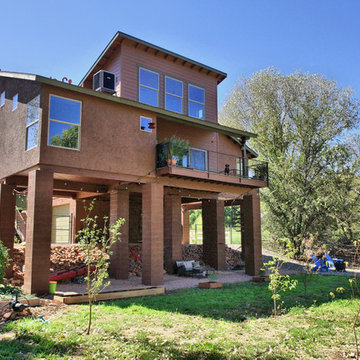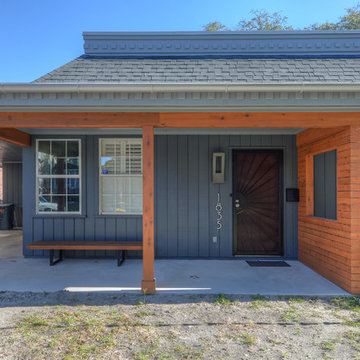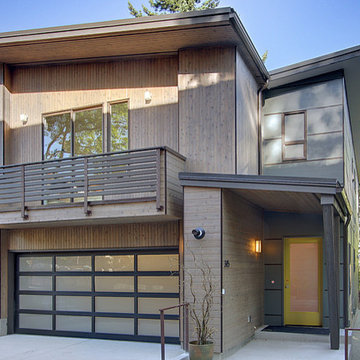小さなトランジショナルスタイルの片流れ屋根の写真
絞り込み:
資材コスト
並び替え:今日の人気順
写真 1〜20 枚目(全 66 枚)
1/4

Removing that odd roof plane allow us to use the split shed and clerestory to create a taller entryway and expand the upper floor of this tri-level to create bigger bedrooms and a bonus study space along with a laundry room upstairs. The design goal was to make this look like it is all part of the original design, just cleaner and more modern. Moving to a concrete step entryway was a huge improvement from the previous spaced trex decking
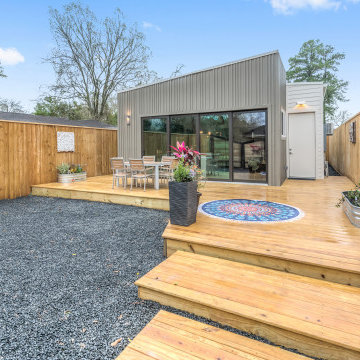
Designed + Built + Curated by Steven Allen Designs, LLC. ***Specializing in making your home a work of ART***
New Construction outside of Garden Oaks that highlights Innovative Designs/Patterns/Textures + Concrete Countertops + Vintage Furnishings + Custom Italian Laminated Cabinets + Polished Concrete Flooring + Executive Birch Bedroom with Chevron Pattern + Mitsubishi MiniSplits + Multi-Sliding Exterior Door + Large Deck + Designer Fixtures
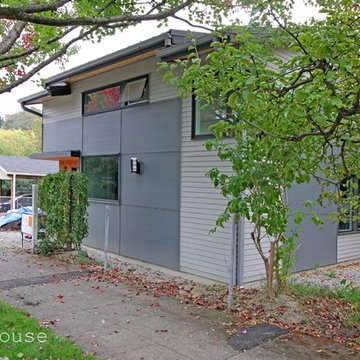
this one bedroom backyard cottage features a chef's kitchen and rooftop deck.
bruce parker, microhouse
シアトルにある高級な小さなトランジショナルスタイルのおしゃれな家の外観 (コンクリート繊維板サイディング) の写真
シアトルにある高級な小さなトランジショナルスタイルのおしゃれな家の外観 (コンクリート繊維板サイディング) の写真
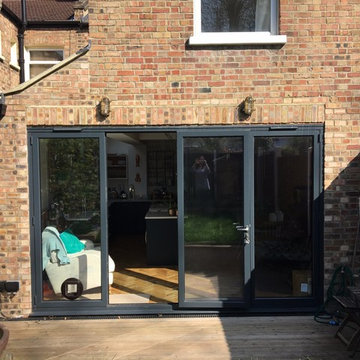
Modern injection to a traditional facade, full height glazed bi-fold door bringing the outside in.
ロンドンにあるお手頃価格の小さなトランジショナルスタイルのおしゃれな家の外観 (レンガサイディング、タウンハウス) の写真
ロンドンにあるお手頃価格の小さなトランジショナルスタイルのおしゃれな家の外観 (レンガサイディング、タウンハウス) の写真
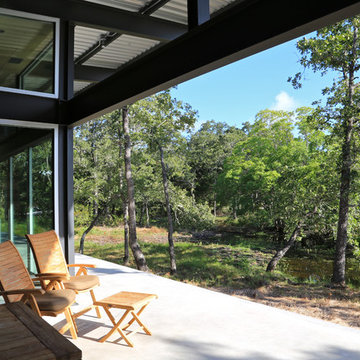
Dog Trot and north porch overlooking marsh and pond
ヒューストンにある高級な小さなトランジショナルスタイルのおしゃれな家の外観の写真
ヒューストンにある高級な小さなトランジショナルスタイルのおしゃれな家の外観の写真
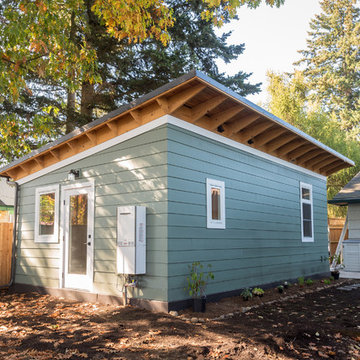
Peter Chee Photography
ポートランドにあるお手頃価格の小さなトランジショナルスタイルのおしゃれな家の外観 (コンクリート繊維板サイディング、アパート・マンション) の写真
ポートランドにあるお手頃価格の小さなトランジショナルスタイルのおしゃれな家の外観 (コンクリート繊維板サイディング、アパート・マンション) の写真
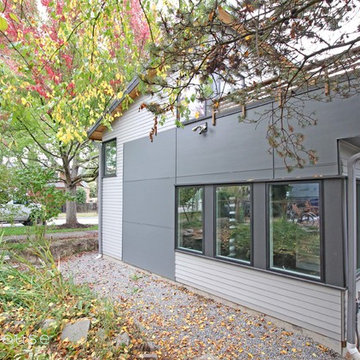
this one bedroom backyard cottage features a chef's kitchen and rooftop deck.
bruce parker, microhouse
シアトルにある高級な小さなトランジショナルスタイルのおしゃれな家の外観 (コンクリート繊維板サイディング) の写真
シアトルにある高級な小さなトランジショナルスタイルのおしゃれな家の外観 (コンクリート繊維板サイディング) の写真
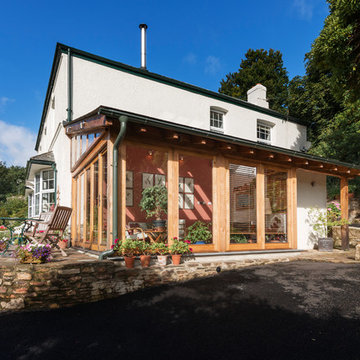
Oak garden room from the outside with slate roof and exposed rafter ends.
Richard Downer
デヴォンにある高級な小さなトランジショナルスタイルのおしゃれな家の外観 (ガラスサイディング) の写真
デヴォンにある高級な小さなトランジショナルスタイルのおしゃれな家の外観 (ガラスサイディング) の写真
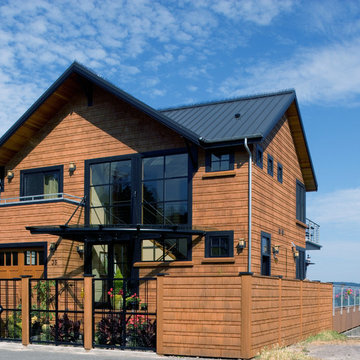
This compact two story home with a wine cellar in the crawl space also includes a single car garage, decks off the master and media rooms and a full deck across the living and dining rooms. A small ramp was designed to bridge over the drain field to access the garage. Photos by William Wright
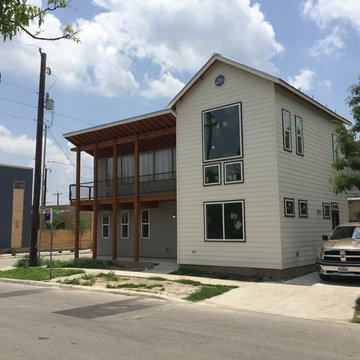
A 1,100 square-foot 2-bed/2-bath house (750 sf footprint) on a 1,800 square-foot lot.
オースティンにある低価格の小さなトランジショナルスタイルのおしゃれな家の外観 (混合材サイディング) の写真
オースティンにある低価格の小さなトランジショナルスタイルのおしゃれな家の外観 (混合材サイディング) の写真
小さなトランジショナルスタイルの片流れ屋根の写真
1
