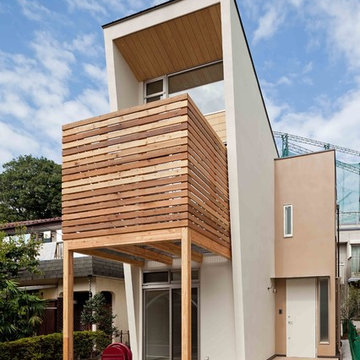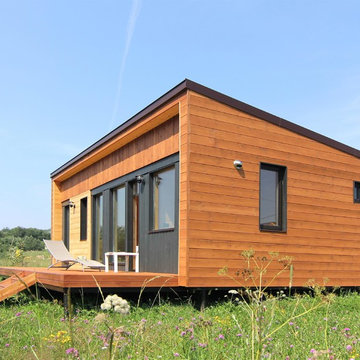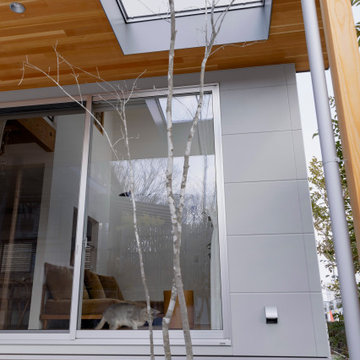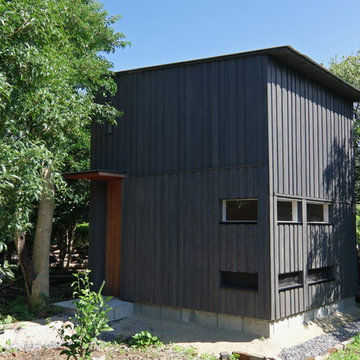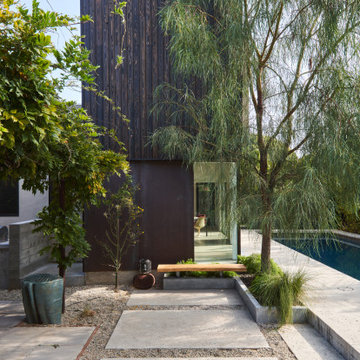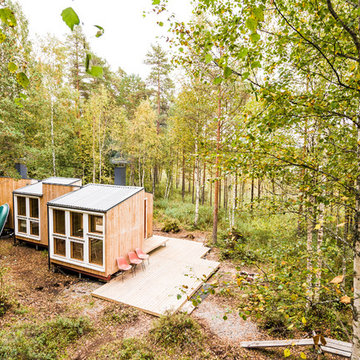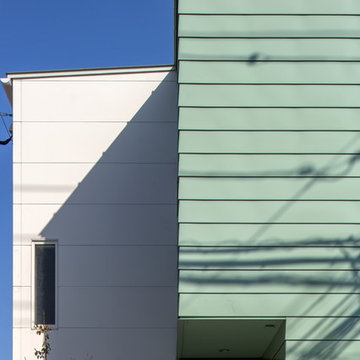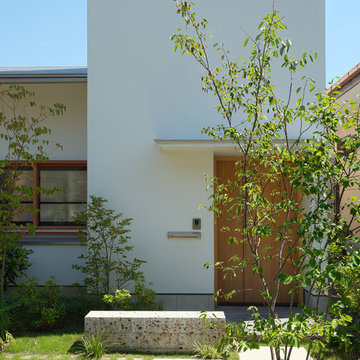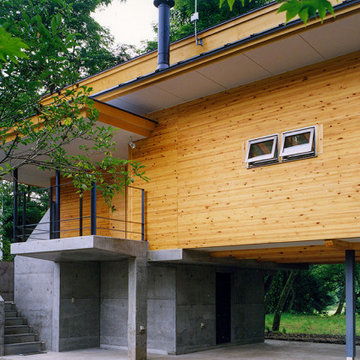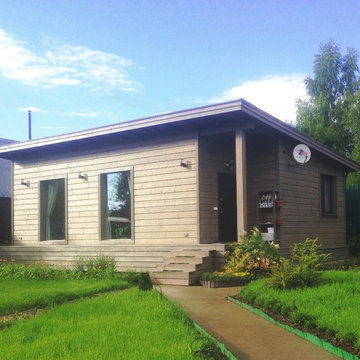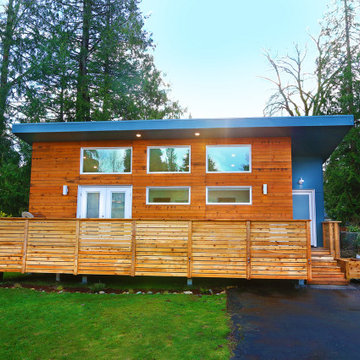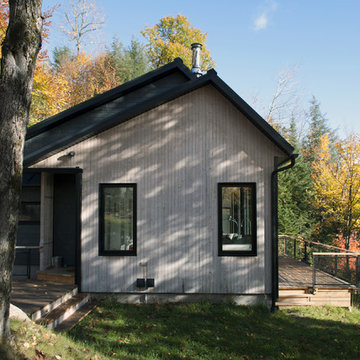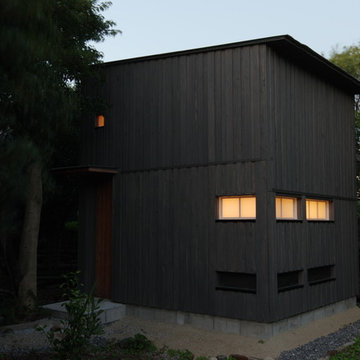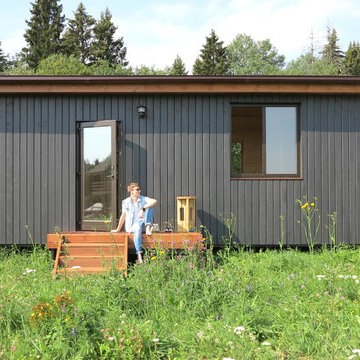小さな北欧スタイルの片流れ屋根の写真

I built this on my property for my aging father who has some health issues. Handicap accessibility was a factor in design. His dream has always been to try retire to a cabin in the woods. This is what he got.
It is a 1 bedroom, 1 bath with a great room. It is 600 sqft of AC space. The footprint is 40' x 26' overall.
The site was the former home of our pig pen. I only had to take 1 tree to make this work and I planted 3 in its place. The axis is set from root ball to root ball. The rear center is aligned with mean sunset and is visible across a wetland.
The goal was to make the home feel like it was floating in the palms. The geometry had to simple and I didn't want it feeling heavy on the land so I cantilevered the structure beyond exposed foundation walls. My barn is nearby and it features old 1950's "S" corrugated metal panel walls. I used the same panel profile for my siding. I ran it vertical to math the barn, but also to balance the length of the structure and stretch the high point into the canopy, visually. The wood is all Southern Yellow Pine. This material came from clearing at the Babcock Ranch Development site. I ran it through the structure, end to end and horizontally, to create a seamless feel and to stretch the space. It worked. It feels MUCH bigger than it is.
I milled the material to specific sizes in specific areas to create precise alignments. Floor starters align with base. Wall tops adjoin ceiling starters to create the illusion of a seamless board. All light fixtures, HVAC supports, cabinets, switches, outlets, are set specifically to wood joints. The front and rear porch wood has three different milling profiles so the hypotenuse on the ceilings, align with the walls, and yield an aligned deck board below. Yes, I over did it. It is spectacular in its detailing. That's the benefit of small spaces.
Concrete counters and IKEA cabinets round out the conversation.
For those who could not live in a tiny house, I offer the Tiny-ish House.
Photos by Ryan Gamma
Staging by iStage Homes
Design assistance by Jimmy Thornton
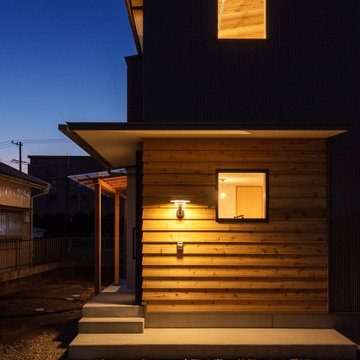
シンプルな総二階のフォルムにレッドシダーの下見板張りの玄関の外壁が映える外観。グレーのガルバリウム鋼板のシャープな外壁の中で玄関ポーチの木部がぬくもりを与えています。屋根は軒の短い片流れ屋根としました。玄関庇は、出入り時に雨に濡れないように構造に鉄骨を仕込み、軒を長く、シャープに仕上げています。
他の地域にある高級な小さな北欧スタイルのおしゃれな家の外観 (下見板張り) の写真
他の地域にある高級な小さな北欧スタイルのおしゃれな家の外観 (下見板張り) の写真
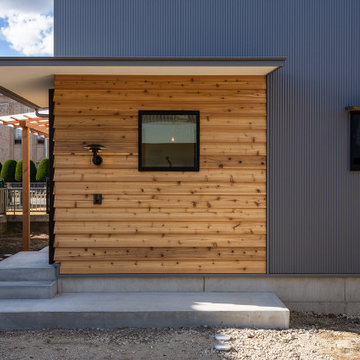
シンプルな総二階のフォルムにレッドシダーの下見板張りの玄関の外壁が映える外観。グレーのガルバリウム鋼板のシャープな外壁の中で玄関ポーチの木部がぬくもりを与えています。屋根は軒の短い片流れ屋根としました。玄関庇は、出入り時に雨に濡れないように構造に鉄骨を仕込み、軒を長く、シャープに仕上げています。
他の地域にある高級な小さな北欧スタイルのおしゃれな家の外観 (下見板張り) の写真
他の地域にある高級な小さな北欧スタイルのおしゃれな家の外観 (下見板張り) の写真
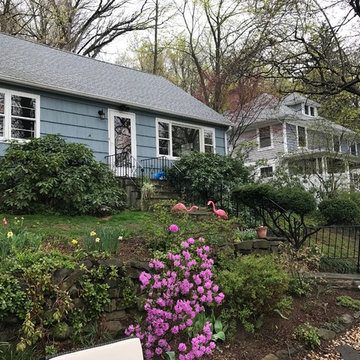
A "Before" image of the existing Cape home before renovation.
ニューヨークにある高級な小さな北欧スタイルのおしゃれな家の外観 (コンクリート繊維板サイディング、混合材屋根) の写真
ニューヨークにある高級な小さな北欧スタイルのおしゃれな家の外観 (コンクリート繊維板サイディング、混合材屋根) の写真
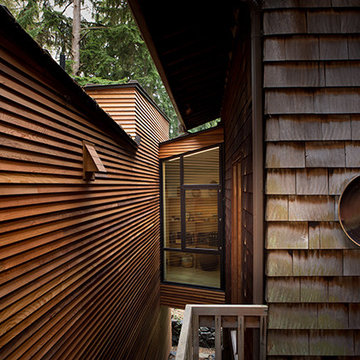
The gap between the new addition and existing house where future ramp can be added. Photo by Coral von Zumwalt
シアトルにある高級な小さな北欧スタイルのおしゃれな家の外観の写真
シアトルにある高級な小さな北欧スタイルのおしゃれな家の外観の写真
小さな北欧スタイルの片流れ屋根の写真
1
