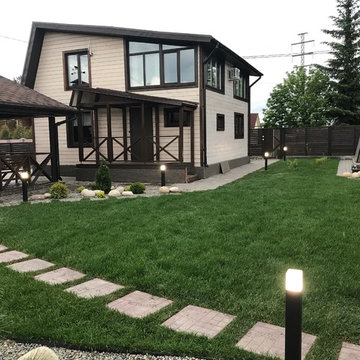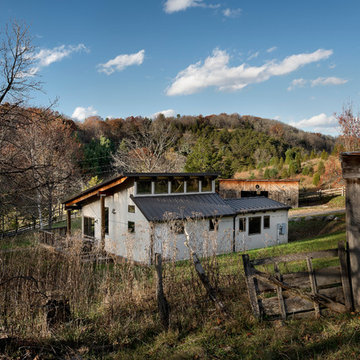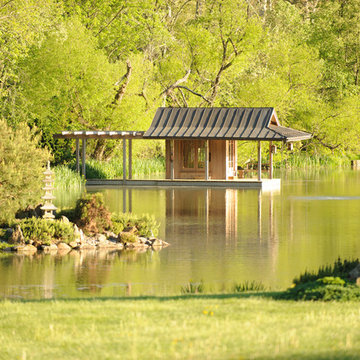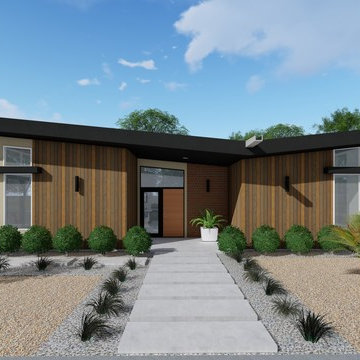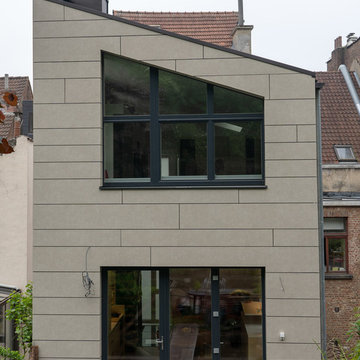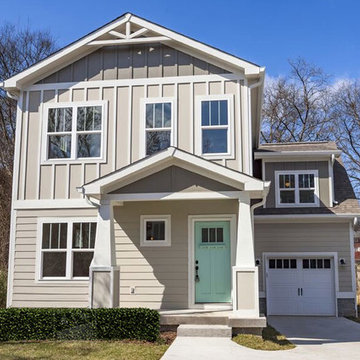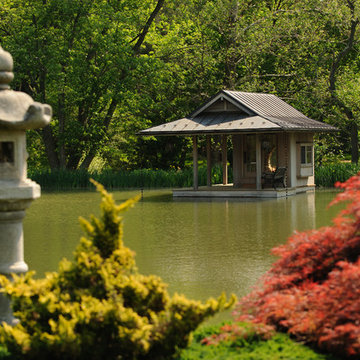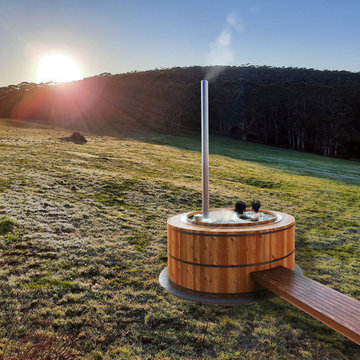小さな家の外観の写真
絞り込み:
資材コスト
並び替え:今日の人気順
写真 1〜20 枚目(全 172 枚)
1/4
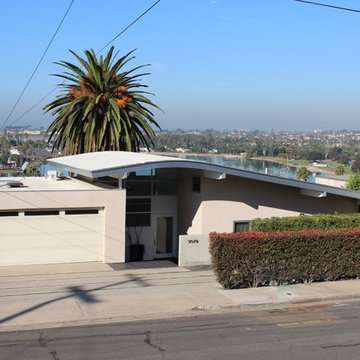
The remodel features a curving roof at the sunken entry.
The remodel involved the enlarging of the master bedroom and remodel of the entry and living room.
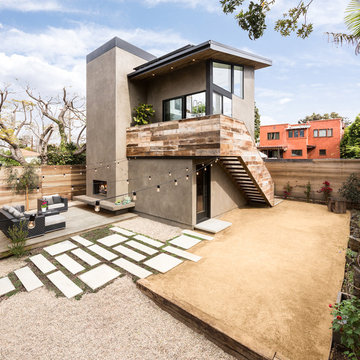
Outdoor living room on raised deck with hardscape ties the main house to the detached accessory dwelling unit over garage in this Mar Vista neighborhood of Los Angeles, California. Photo by Clark Dugger
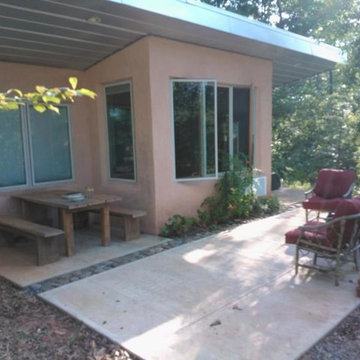
A tiny, super insulated, passive solar home, Richard C. MacCrea
他の地域にある低価格の小さなモダンスタイルのおしゃれな家の外観 (漆喰サイディング) の写真
他の地域にある低価格の小さなモダンスタイルのおしゃれな家の外観 (漆喰サイディング) の写真
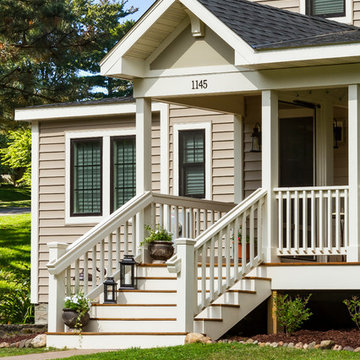
Building Design, Plans, and Interior Finishes by: Fluidesign Studio I Builder: J-Mar Builders & Remodelers I Photographer: Seth Benn Photography
ミネアポリスにある小さなトラディショナルスタイルのおしゃれな家の外観の写真
ミネアポリスにある小さなトラディショナルスタイルのおしゃれな家の外観の写真

(c) steve keating photography
シアトルにある低価格の小さなコンテンポラリースタイルのおしゃれな家の外観の写真
シアトルにある低価格の小さなコンテンポラリースタイルのおしゃれな家の外観の写真

This 872 s.f. off-grid straw-bale project is a getaway home for a San Francisco couple with two active young boys.
© Eric Millette Photography
サクラメントにある小さなラスティックスタイルのおしゃれな家の外観 (漆喰サイディング) の写真
サクラメントにある小さなラスティックスタイルのおしゃれな家の外観 (漆喰サイディング) の写真
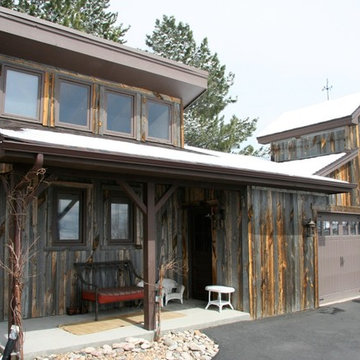
We tore down most of an old home, but kept a funky 1970's garage addition because it was located where we weren't able to re-build anyway. We re-framed the roof to add the cupola, added the roof overhanging the front porch and sided it in barnwood (recycled Wyoming snow fence) and it turned out great.
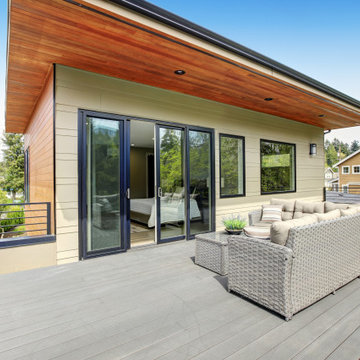
An inexpensive approach to the detached backyard Accessory Dwelling Unit. Our spacious 550 Square Foot 1 Bedroom: 1 Bath with an efficient Kitchen and Living Room opens up to a raised outdoor entertainment area.
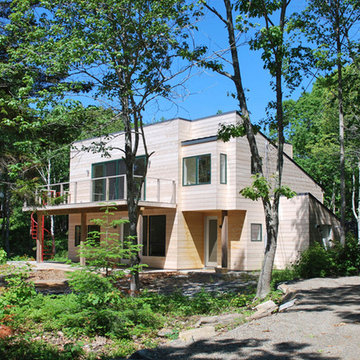
Exterior view from driveway. Horizontal siding, front entry, and second floor deck with red spiral staircase are visible.
Photo © John Whipple
ポートランド(メイン)にある高級な小さなモダンスタイルのおしゃれな家の外観の写真
ポートランド(メイン)にある高級な小さなモダンスタイルのおしゃれな家の外観の写真
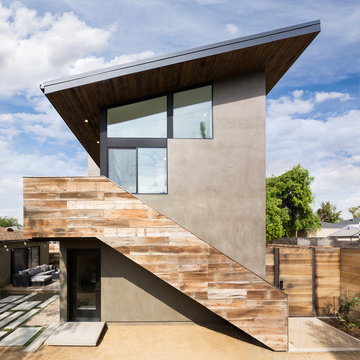
Side elevation view of the detached accessory dwelling unit over garage in Mar Vista area of Los Angeles, California. Photo by Clark Dugger
ロサンゼルスにあるお手頃価格の小さなコンテンポラリースタイルのおしゃれな家の外観 (漆喰サイディング) の写真
ロサンゼルスにあるお手頃価格の小さなコンテンポラリースタイルのおしゃれな家の外観 (漆喰サイディング) の写真
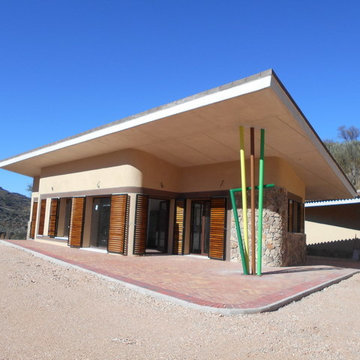
Desde el primer día que visitamos el lugar, el entorno empezó a construir la vivienda...se buscó ubicar el edificio en la zona más alta de la finca, con el fin de poder maximizar las horas de luz y obtener las mejores vistas hacia el valle, con el sonido del río Alcaraz de fondo.
Dos piezas, una menor de servicios, aparcamiento e instalaciones, y una mayor de estancias. Siempre percibimos la casa como un refugio, un hogar donde guarecerse de la intemperie pero disfrutando de ella, de manera que el resultado fueron dos planos inclinados y prolongados respecto a los límites del cerramiento, dos planos que casi se besan para marcar la zona de entrada, en donde se genera una plaza propia de transición. La orientación sur pura de la fachada principal hacia el valle, se muestra como unos prismáticos personalizados, aumentando la eficiencia energética de la vivienda con el vuelo.
En cuanto a la materialidad, piedra, revocos continuos en crema y tabaco, hormigón claro, teja terrosa, adoquín rojizo, madera alistonada,...siempre se ha pretendido integrar la vivienda en su ubicación, respetando al máximo la naturaleza inmediata. El conjunto se complementa con gestos puntuales, como curvar las esquinas, sujetar el vuelo con unas ramas que parten del suelo, e incluso establecer el salón-comedor en dos niveles, para sentarse en el estar y ver el "cuadro" exterior...enraizarse con la tierra.
Estado: Obra finalizada / Cliente: Privado / Arq.Técnico: Estudio Arquisol S.L.P / Ingeniería [Ins y Est]: David Luján López / Constructor: Jose Julián Carrasco Martínez
小さな家の外観の写真
1
