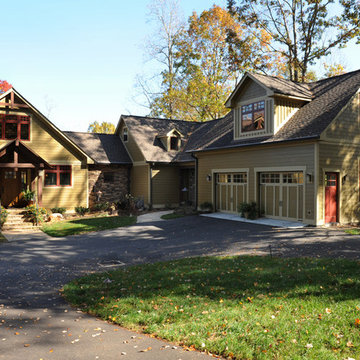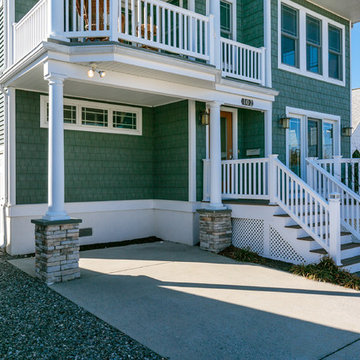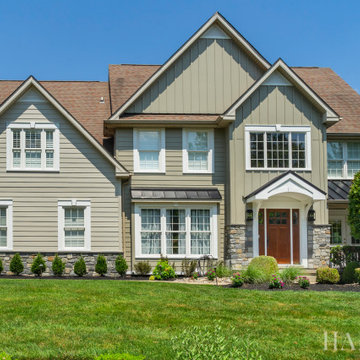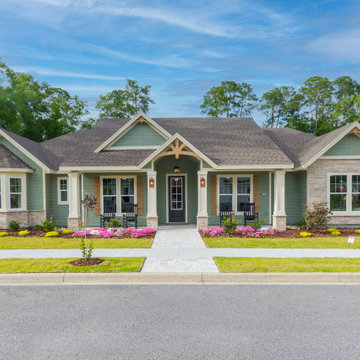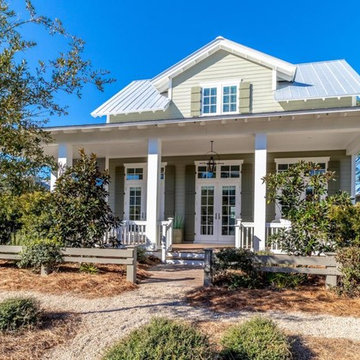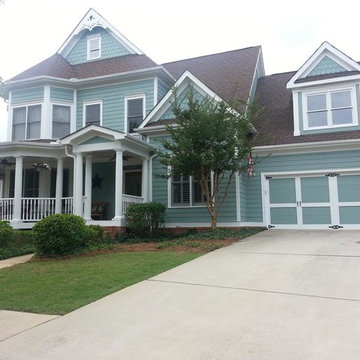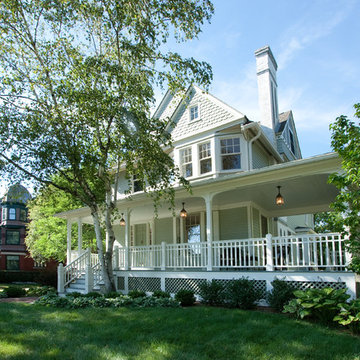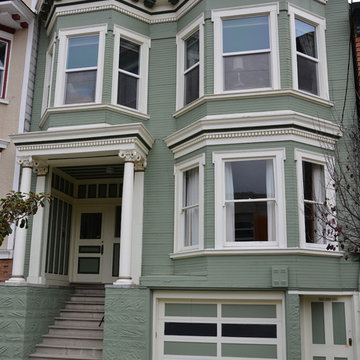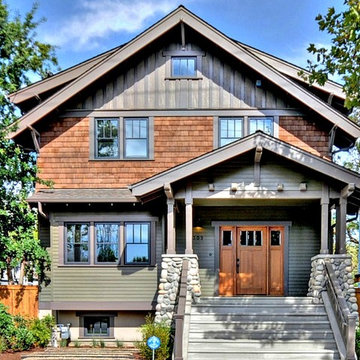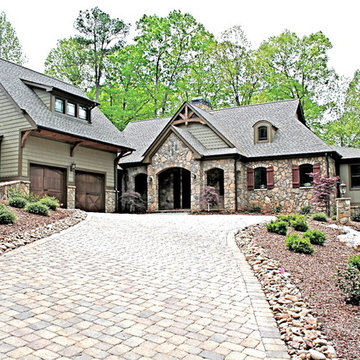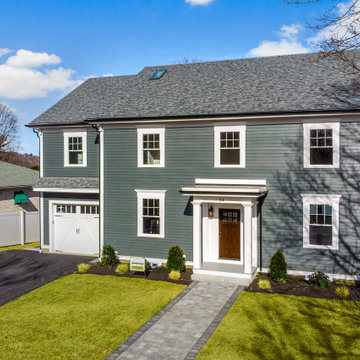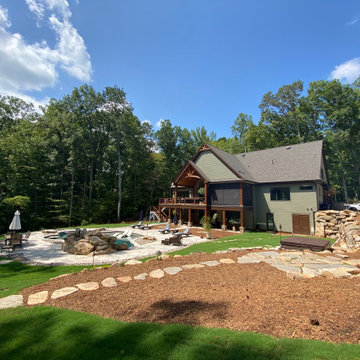家の外観 (緑の外壁) の写真
絞り込み:
資材コスト
並び替え:今日の人気順
写真 2761〜2780 枚目(全 14,248 枚)
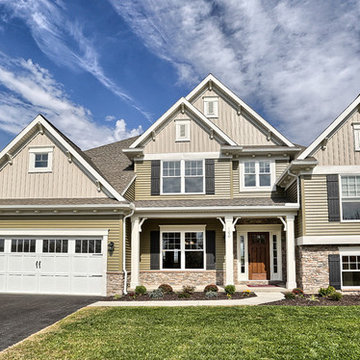
Craftsman Style Exterior of the Sullivan Model by Landmark Homes
他の地域にあるトラディショナルスタイルのおしゃれな家の外観 (緑の外壁、混合材サイディング) の写真
他の地域にあるトラディショナルスタイルのおしゃれな家の外観 (緑の外壁、混合材サイディング) の写真
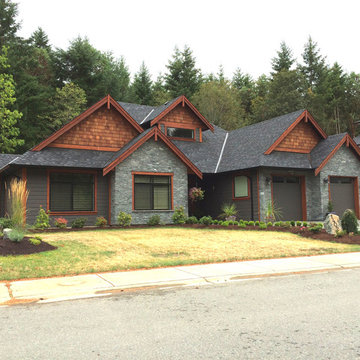
Plan Number 5-3-659
For more information on this plan and others please visit the link below!
https://www.jenish.com/plans/plan/705
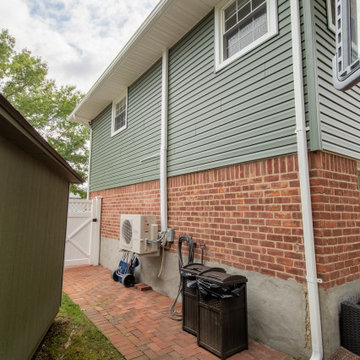
Left side of dormer (from rear of house) with new siding, soffit, gutters & wall mounted Mini Split Condenser Unit.
ニューヨークにあるトラディショナルスタイルのおしゃれな家の外観 (ビニールサイディング、緑の外壁) の写真
ニューヨークにあるトラディショナルスタイルのおしゃれな家の外観 (ビニールサイディング、緑の外壁) の写真
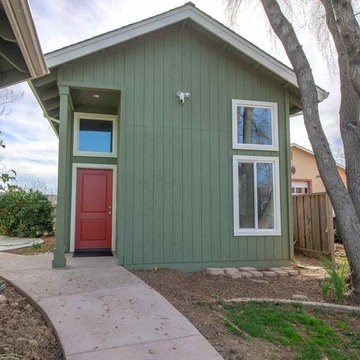
This spacious two story guest house was built in Morgan Hill with high ceilings, a spiral metal stairs, and all the modern home finishes of a full luxury home. This balance of luxury and efficiency of space give this guest house a sprawling feeling with a footprint less that 650 sqft
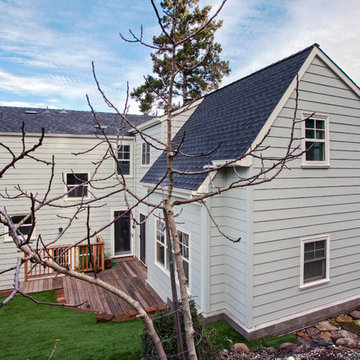
Kaplan Architects, AIA
Location: Oakland, CA, USA
We were asked by the client to design an addition to their existing two story Cape Cod style house. The existing house had two bedrooms with one bath on the second level. They wanted to create an in-law type space for aging parents that would be easily accessible from the main level of the house. We looked at various ways to develop the extra space they wanted, including a separate detached in-law unit. They went with a scheme that has the new space attached to the back of the house. During the planning stage, they also decided to add a second level over the new addition which converted one of the existing bedrooms into a master bedroom suite. The final scheme has a new in-law suite at the ground level and a master bedroom, bath, walk-in closet, and bonus craft room on the second level.
We designed the addition to look like it was part of the original house construction and detailed the interior and exterior with that approach in mind.
New two story addition at the rear of the existing house.
Mitch Shenker Photography
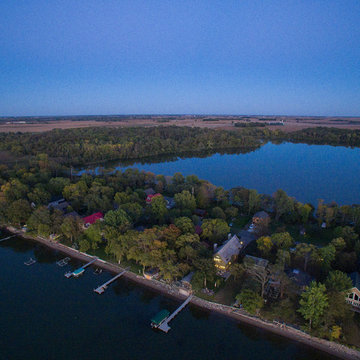
Design: Charlie & Co. Design | Builder: Stonefield Construction | Interior Selections & Furnishings: By Owner | Photography: Spacecrafting
ミネアポリスにある中くらいなラスティックスタイルのおしゃれな家の外観 (緑の外壁) の写真
ミネアポリスにある中くらいなラスティックスタイルのおしゃれな家の外観 (緑の外壁) の写真
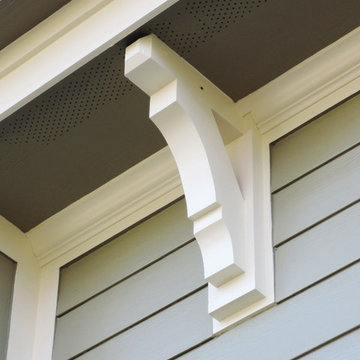
Brackets were added under window bays, eaves and the back porch in keeping with the traditional design theme of the addition.
インディアナポリスにある高級なトラディショナルスタイルのおしゃれな家の外観 (コンクリート繊維板サイディング、緑の外壁) の写真
インディアナポリスにある高級なトラディショナルスタイルのおしゃれな家の外観 (コンクリート繊維板サイディング、緑の外壁) の写真
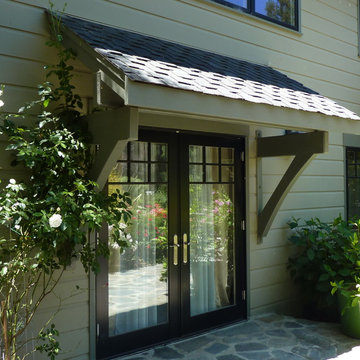
This ground floor bedroom has a direct access to the rear yard. The braced roof adds a bit of character over the doors as well as some protection from sun and rain.
家の外観 (緑の外壁) の写真
139
