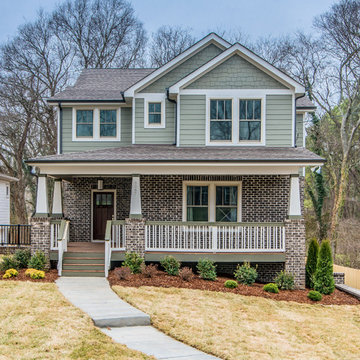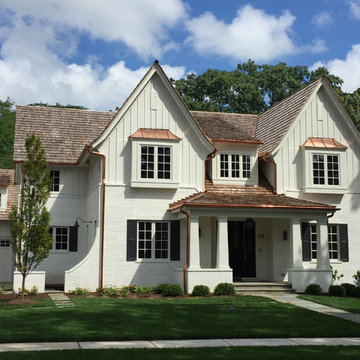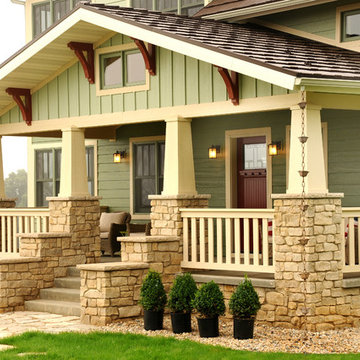中くらいな家の外観 (緑の外壁) の写真
絞り込み:
資材コスト
並び替え:今日の人気順
写真 1〜20 枚目(全 5,166 枚)
1/3

The renovation of the Woodland Residence centered around two basic ideas. The first was to open the house to light and views of the surrounding woods. The second, due to a limited budget, was to minimize the amount of new footprint while retaining as much of the existing structure as possible.
The existing house was in dire need of updating. It was a warren of small rooms with long hallways connecting them. This resulted in dark spaces that had little relationship to the exterior. Most of the non bearing walls were demolished in order to allow for a more open concept while dividing the house into clearly defined private and public areas. The new plan is organized around a soaring new cathedral space that cuts through the center of the house, containing the living and family room spaces. A new screened porch extends the family room through a large folding door - completely blurring the line between inside and outside. The other public functions (dining and kitchen) are located adjacently. A massive, off center pivoting door opens to a dramatic entry with views through a new open staircase to the trees beyond. The new floor plan allows for views to the exterior from virtually any position in the house, which reinforces the connection to the outside.
The open concept was continued into the kitchen where the decision was made to eliminate all wall cabinets. This allows for oversized windows, unusual in most kitchens, to wrap the corner dissolving the sense of containment. A large, double-loaded island, capped with a single slab of stone, provides the required storage. A bar and beverage center back up to the family room, allowing for graceful gathering around the kitchen. Windows fill as much wall space as possible; the effect is a comfortable, completely light-filled room that feels like it is nestled among the trees. It has proven to be the center of family activity and the heart of the residence.
Hoachlander Davis Photography

This 1964 split-level looked like every other house on the block before adding a 1,000sf addition over the existing Living, Dining, Kitchen and Family rooms. New siding, trim and columns were added throughout, while the existing brick remained.
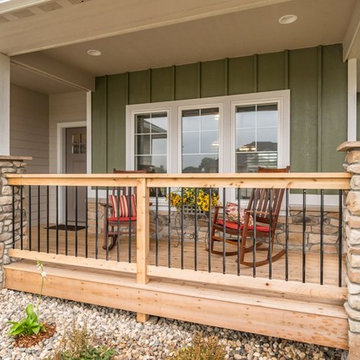
Photo Credit: Tim Hanson Photography
他の地域にあるお手頃価格の中くらいなトラディショナルスタイルのおしゃれな家の外観 (混合材サイディング、緑の外壁) の写真
他の地域にあるお手頃価格の中くらいなトラディショナルスタイルのおしゃれな家の外観 (混合材サイディング、緑の外壁) の写真

Angela Kearney, Minglewood
ボストンにあるラグジュアリーな中くらいなカントリー風のおしゃれな家の外観 (コンクリート繊維板サイディング、緑の外壁、アパート・マンション) の写真
ボストンにあるラグジュアリーな中くらいなカントリー風のおしゃれな家の外観 (コンクリート繊維板サイディング、緑の外壁、アパート・マンション) の写真
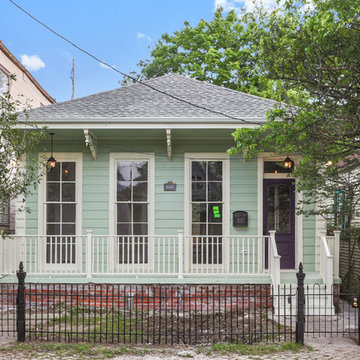
Full home renovation, conversion from 1800's historic double to spectacular single family dwelling.
Property features all modern amenities yet have period correct touches and salvaged materials.
Home went through full reconstruction: retrofitting frame, wall finishes etc.
For free estimate call or click
504-322-7050 or www.mlm-inc.com
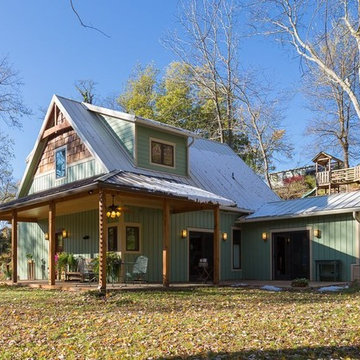
What was a seemingly simple building site needed quite a bit of foundation work. The bermed, west elevation required hammering out bedrock while the porch/east side never did find solid ground. An engineer assisted in designing the gravel french drain system that holds up the front of the home and keeps the initially wet site dry.
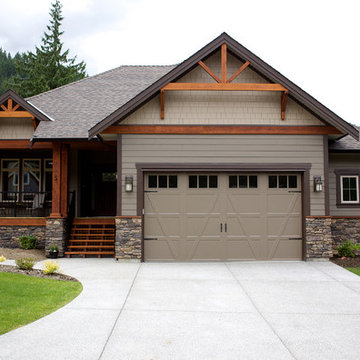
Single level home fits the setting perfectly echoing the colours in this beautiful corner of the Fraser Valley. Hardie exterior and local timbers look right at home.
Photo credit - Brice Ferre
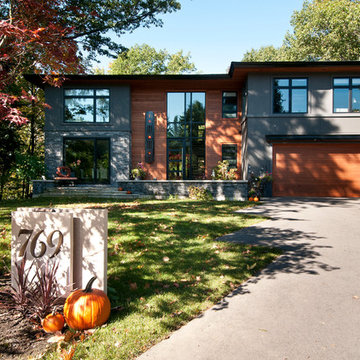
Sandy MacKay Photography
トロントにある中くらいなコンテンポラリースタイルのおしゃれな家の外観 (混合材サイディング、緑の外壁) の写真
トロントにある中くらいなコンテンポラリースタイルのおしゃれな家の外観 (混合材サイディング、緑の外壁) の写真
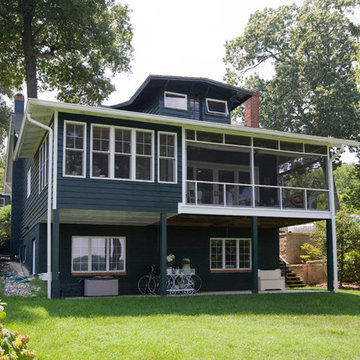
Waterfront side of whole house renovation in Annapolis. Entire first floor was gutted and re-done. Award winning project. Project also recognized by HGTV's Bang for Your Buck television show. Photos by Rex Reed.
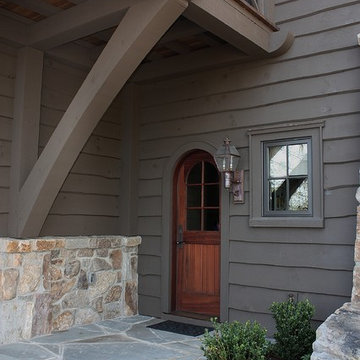
This refined Lake Keowee home, featured in the April 2012 issue of Atlanta Homes & Lifestyles Magazine, is a beautiful fusion of French Country and English Arts and Crafts inspired details. Old world stonework and wavy edge siding are topped by a slate roof. Interior finishes include natural timbers, plaster and shiplap walls, and a custom limestone fireplace. Photography by Accent Photography, Greenville, SC.
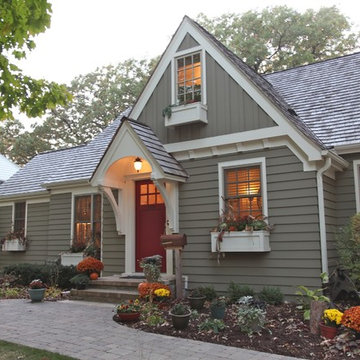
We are a full service, residential design/build company specializing in large remodels and whole house renovations. Our way of doing business is dynamic, interactive and fully transparent. It's your house, and it's your money. Recognition of this fact is seen in every facet of our business because we respect our clients enough to be honest about the numbers. In exchange, they trust us to do the right thing. Pretty simple when you think about it.
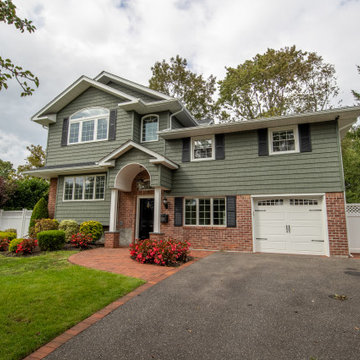
Front of dormer featuring CertainTeed Cedar Impressions Vinyl Siding & GAF Roofing. Custom Designed Portico. New Gutters & Leaders & Black Vinyl Shutters. Framing of 2nd story addition & portico feature flying gables with shed cornice returns for the extra architectural detail that sets it apart from your standard gable.

Stunning zero barrier covered entry.
Snowberry Lane Photography
シアトルにある高級な中くらいなトラディショナルスタイルのおしゃれな家の外観 (コンクリート繊維板サイディング、緑の外壁) の写真
シアトルにある高級な中くらいなトラディショナルスタイルのおしゃれな家の外観 (コンクリート繊維板サイディング、緑の外壁) の写真
中くらいな家の外観 (緑の外壁) の写真
1

