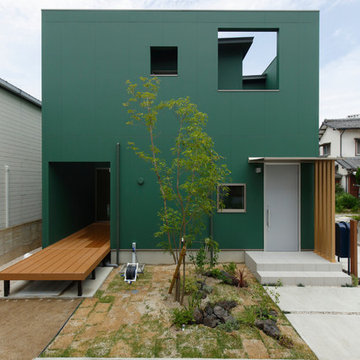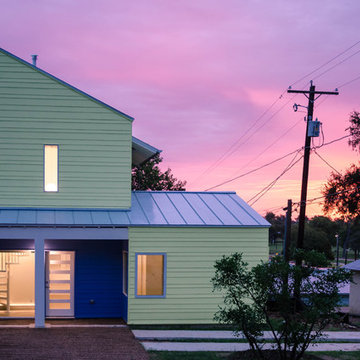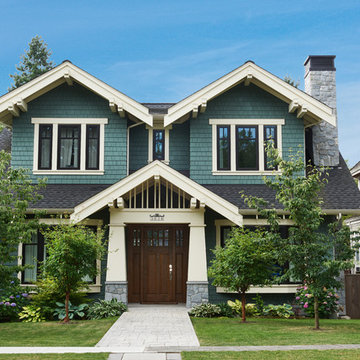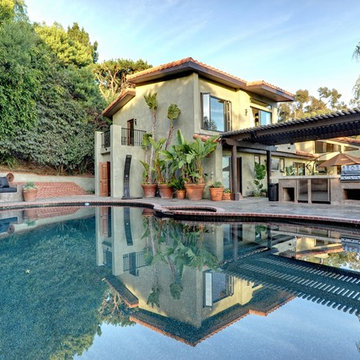ターコイズブルーの家の外観 (緑の外壁) の写真

One of the most important things for the homeowners was to maintain the look and feel of the home. The architect felt that the addition should be about continuity, riffing on the idea of symmetry rather than asymmetry. This approach shows off exceptional craftsmanship in the framing of the hip and gable roofs. And while most of the home was going to be touched or manipulated in some way, the front porch, walls and part of the roof remained the same. The homeowners continued with the craftsman style inside, but added their own east coast flare and stylish furnishings. The mix of materials, pops of color and retro touches bring youth to the spaces.
Photography by Tre Dunham
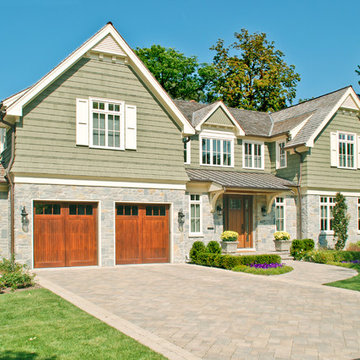
Custom built home with stone and siding exterior- Winnetka
Norman Sizemore - Photographer
シカゴにあるラグジュアリーなトラディショナルスタイルのおしゃれな二階建ての家 (緑の外壁) の写真
シカゴにあるラグジュアリーなトラディショナルスタイルのおしゃれな二階建ての家 (緑の外壁) の写真

This house is adjacent to the first house, and was under construction when I began working with the clients. They had already selected red window frames, and the siding was unfinished, needing to be painted. Sherwin Williams colors were requested by the builder. They wanted it to work with the neighboring house, but have its own character, and to use a darker green in combination with other colors. The light trim is Sherwin Williams, Netsuke, the tan is Basket Beige. The color on the risers on the steps is slightly deeper. Basket Beige is used for the garage door, the indentation on the front columns, the accent in the front peak of the roof, the siding on the front porch, and the back of the house. It also is used for the fascia board above the two columns under the front curving roofline. The fascia and columns are outlined in Netsuke, which is also used for the details on the garage door, and the trim around the red windows. The Hardie shingle is in green, as is the siding on the side of the garage. Linda H. Bassert, Masterworks Window Fashions & Design, LLC
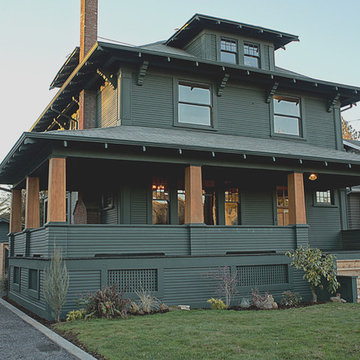
An old Craftsman Foursquare with a monochromatic and modern green color scheme. Natural wood porch columns.
ポートランドにあるトランジショナルスタイルのおしゃれな木の家 (緑の外壁) の写真
ポートランドにあるトランジショナルスタイルのおしゃれな木の家 (緑の外壁) の写真
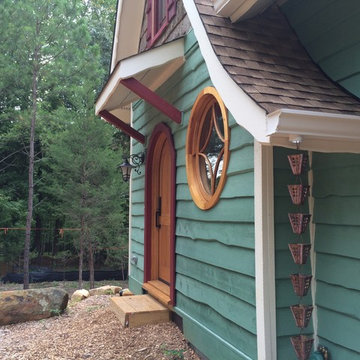
Design by BellaDomus
ローリーにある高級な小さなエクレクティックスタイルのおしゃれな家の外観 (緑の外壁) の写真
ローリーにある高級な小さなエクレクティックスタイルのおしゃれな家の外観 (緑の外壁) の写真
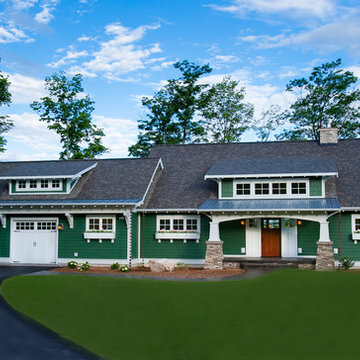
Williamson Photography
他の地域にあるトラディショナルスタイルのおしゃれな家の外観 (緑の外壁) の写真
他の地域にあるトラディショナルスタイルのおしゃれな家の外観 (緑の外壁) の写真
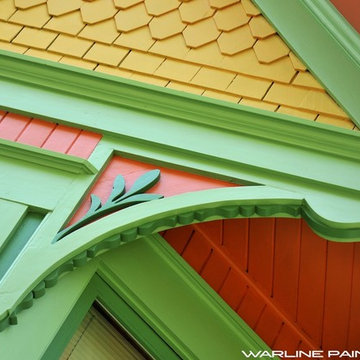
As one of Vancouver's Painted Ladies, this colourful heritage home stands proud. Warline Painting Ltd. was honoured to be the company that was gifted with the job to paint this home in such magnificent colours. The project involved more than 100 hours of prep work, but the final shows that the work payed off. Photo credits to Ina Van Tonder.
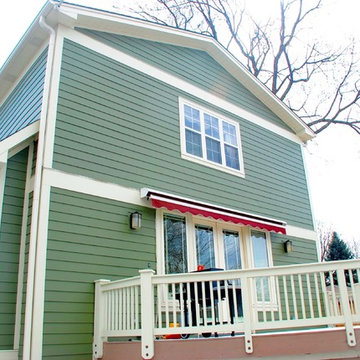
Arlington Heights, IL Farm House Style Home completed by Siding & Windows Group in James HardieShingle Siding and HardiePlank Select Cedarmill Lap Siding in ColorPlus Technology Color Mountain Sage and HardieTrim Smooth Boards in ColorPlus Technology Color Sail Cloth. Also remodeled Front Entry with HardiePlank Select Cedarmill Siding in Mountain Sage, Roof, Columns and Railing. Lastly, Replaced Windows with Marvin Ultimate Windows.
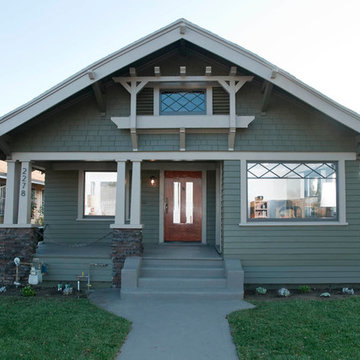
Historic restoration of a classic 1908 Craftsman bungalow in the Jefferson Park neighborhood of Los Angeles by Tim Braseth of ArtCraft Homes, completed in 2013. Originally built as a 2 bedroom 1 bath home, a previous addition added a 3rd bedroom and 2nd bath. Vintage detailing was added throughout as well as a deck accessed by French doors overlooking the backyard. Renovation by ArtCraft Homes. Staging by ArtCraft Collection. Photography by Larry Underhill.

Between the house and garage is a paver patio, perfect for outdoor entertaining.
Contractor: Maven Development
Photo: Emily Rose Imagery
デトロイトにある高級な中くらいなトラディショナルスタイルのおしゃれな家の外観 (コンクリート繊維板サイディング、緑の外壁) の写真
デトロイトにある高級な中くらいなトラディショナルスタイルのおしゃれな家の外観 (コンクリート繊維板サイディング、緑の外壁) の写真
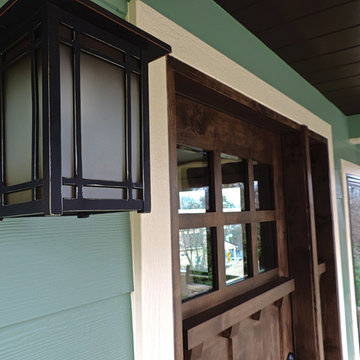
Fiber board siding, craftman exterior door, new porch built
ロサンゼルスにある中くらいなトラディショナルスタイルのおしゃれな家の外観 (コンクリート繊維板サイディング、緑の外壁) の写真
ロサンゼルスにある中くらいなトラディショナルスタイルのおしゃれな家の外観 (コンクリート繊維板サイディング、緑の外壁) の写真
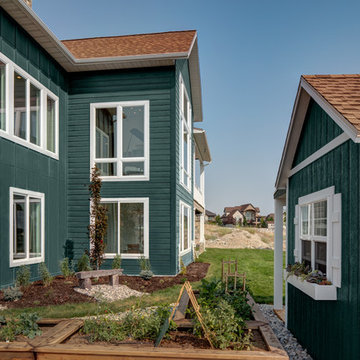
Low Country Style with a very dark green painted brick and board and batten exterior with real stone accents. White trim and a caramel colored shingled roof make this home stand out in any neighborhood.
Interior Designer: Simons Design Studio
Magleby Communities (Magleby Construction)
Alan Blakely Photography
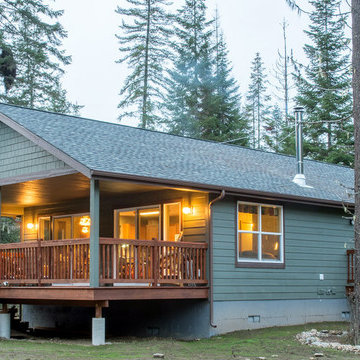
Stratford built this 988 sq. ft. custom cottage on the beautiful Coeur d' Alene River near Prichard, Idaho. This second "getaway" home has 2 bedrooms and 1 bathroom. Some of its features include a large 12' x 26' covered front porch, hardwood floors, and an open concept kitchen, living room and dining room. Construction started May 20th, 2016 was completed at the end of August 2016.
ターコイズブルーの家の外観 (緑の外壁) の写真
1

