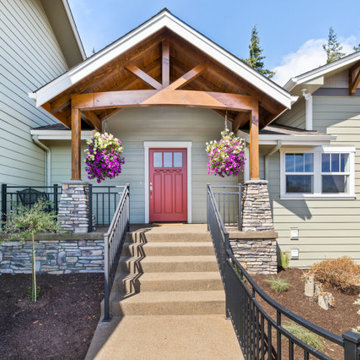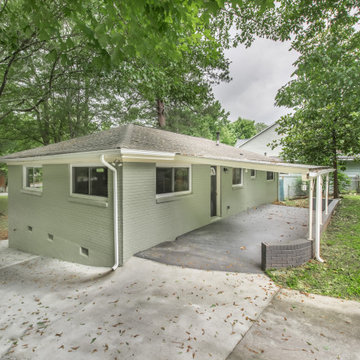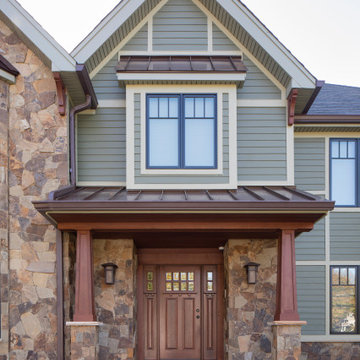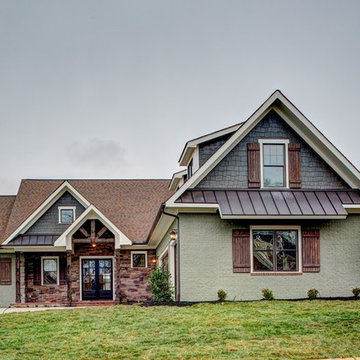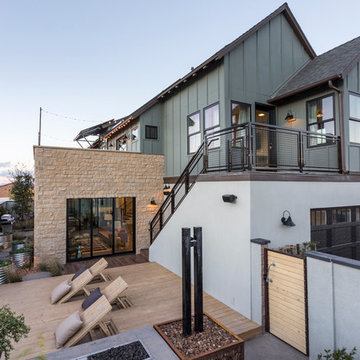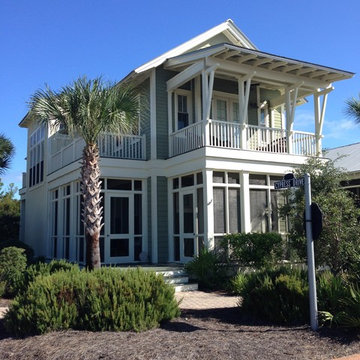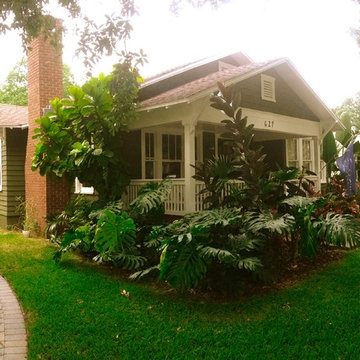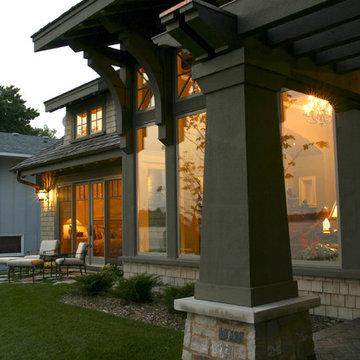切妻屋根の家 (緑の外壁) の写真
絞り込み:
資材コスト
並び替え:今日の人気順
写真 1〜20 枚目(全 5,619 枚)
1/3

狭小地だけど明るいリビングがいい。
在宅勤務に対応した書斎がいる。
落ち着いたモスグリーンとレッドシダーの外壁。
家事がしやすいように最適な間取りを。
家族のためだけの動線を考え、たったひとつ間取りにたどり着いた。
快適に暮らせるように付加断熱で覆った。
そんな理想を取り入れた建築計画を一緒に考えました。
そして、家族の想いがまたひとつカタチになりました。
外皮平均熱貫流率(UA値) : 0.37W/m2・K
断熱等性能等級 : 等級[4]
一次エネルギー消費量等級 : 等級[5]
耐震等級 : 等級[3]
構造計算:許容応力度計算
仕様:
長期優良住宅認定
地域型住宅グリーン化事業(長寿命型)
家族構成:30代夫婦
施工面積:95.22 ㎡ ( 28.80 坪)
竣工:2021年3月

With this home remodel, we removed the roof and added a full story with dormers above the existing two story home we had previously remodeled (kitchen, backyard extension, basement rework and all new windows.) All previously remodeled surfaces (and existing trees!) were carefully preserved despite the extensive work; original historic cedar shingling was extended, keeping the original craftsman feel of the home. Neighbors frequently swing by to thank the homeowners for so graciously expanding their home without altering its character.
Photo: Miranda Estes

This new custom home was designed in the true Tudor style and uses mixed materials of stone, brick and stucco on the exterior. Home built by Meadowlark Design+ Build in Ann Arbor, Michigan Architecture: Woodbury Design Group. Photography: Jeff Garland

This 1964 split-level looked like every other house on the block before adding a 1,000sf addition over the existing Living, Dining, Kitchen and Family rooms. New siding, trim and columns were added throughout, while the existing brick remained.

www.aaronhphotographer.com
他の地域にあるラスティックスタイルのおしゃれな家の外観 (混合材サイディング、緑の外壁) の写真
他の地域にあるラスティックスタイルのおしゃれな家の外観 (混合材サイディング、緑の外壁) の写真
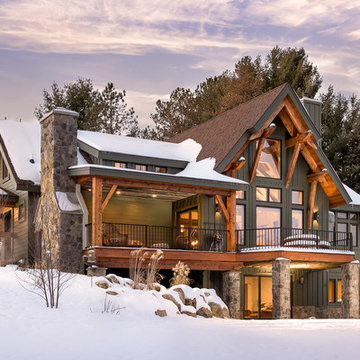
© 2017 Kim Smith Photo
Home by Timberbuilt. Please address design questions to the builder.
アトランタにあるラスティックスタイルのおしゃれな家の外観 (緑の外壁) の写真
アトランタにあるラスティックスタイルのおしゃれな家の外観 (緑の外壁) の写真
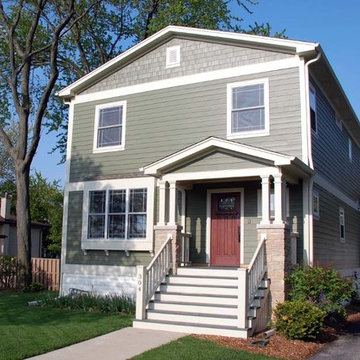
Arlington Heights, IL Farm House Style Home completed by Siding & Windows Group in James HardieShingle Siding and HardiePlank Select Cedarmill Lap Siding in ColorPlus Technology Color Mountain Sage and HardieTrim Smooth Boards in ColorPlus Technology Color Sail Cloth. Also remodeled Front Entry with HardiePlank Select Cedarmill Siding in Mountain Sage, Roof, Columns and Railing. Lastly, Replaced Windows with Marvin Ultimate Windows.
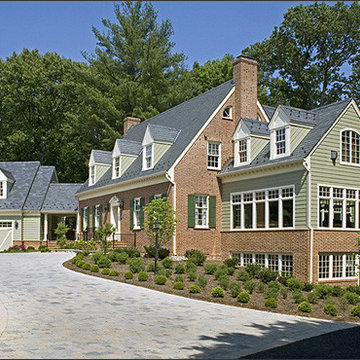
The after front elevation retains the charm of the Cape Cod while the added new spaces blend well with the old.
This 1961 Cape Cod was well-sited on a beautiful acre of land in a Washington, DC suburb. The new homeowners loved the land and neighborhood and knew the house could be improved. The owners loved the charm of the home’s façade and wanted the overall look to remain true to the original home and neighborhood. Inside, the owners wanted to achieve a feeling of warmth and comfort. The family does a lot of casual entertaining and they wanted to achieve lots of open spaces that flowed well, one into another. They wanted to use lots of natural materials, like reclaimed wood floors, stone, and granite. In addition, they wanted the house to be filled with light, using lots of large windows where possible.
Every inch of the house needed to be rejuvenated, from the basement to the attic. When all was said and done, the homeowners got a home they love on the land they cherish. Included in the renovation was a new kitchen with separate beverage area for entertaining. The kitchen is separated from the family room by a two-sided, stone, fireplace. Next, a bright, window filled sunroom was a must. Below the sunroom is an exercise room for this health conscious family. The basement was developed to extend the entertaining space. The master bedroom was built over the new sunroom/exercise room addition and the master bath took the place of an existing porch.
Two sets of two-car garages were added to the house.. The homeowners also wanted to be able to do lots of outdoor living and entertaining. Brick and Hardie board siding are the perfect complement to the slate roof. The original slate from the rear of the home was reused on the front of the home and the front garage so that it would match. New slate was applied to the rear of the home and the addition. This project was truly satisfying and the homeowners LOVE their new residence.

The renovation of the Woodland Residence centered around two basic ideas. The first was to open the house to light and views of the surrounding woods. The second, due to a limited budget, was to minimize the amount of new footprint while retaining as much of the existing structure as possible.
The existing house was in dire need of updating. It was a warren of small rooms with long hallways connecting them. This resulted in dark spaces that had little relationship to the exterior. Most of the non bearing walls were demolished in order to allow for a more open concept while dividing the house into clearly defined private and public areas. The new plan is organized around a soaring new cathedral space that cuts through the center of the house, containing the living and family room spaces. A new screened porch extends the family room through a large folding door - completely blurring the line between inside and outside. The other public functions (dining and kitchen) are located adjacently. A massive, off center pivoting door opens to a dramatic entry with views through a new open staircase to the trees beyond. The new floor plan allows for views to the exterior from virtually any position in the house, which reinforces the connection to the outside.
The open concept was continued into the kitchen where the decision was made to eliminate all wall cabinets. This allows for oversized windows, unusual in most kitchens, to wrap the corner dissolving the sense of containment. A large, double-loaded island, capped with a single slab of stone, provides the required storage. A bar and beverage center back up to the family room, allowing for graceful gathering around the kitchen. Windows fill as much wall space as possible; the effect is a comfortable, completely light-filled room that feels like it is nestled among the trees. It has proven to be the center of family activity and the heart of the residence.
Hoachlander Davis Photography
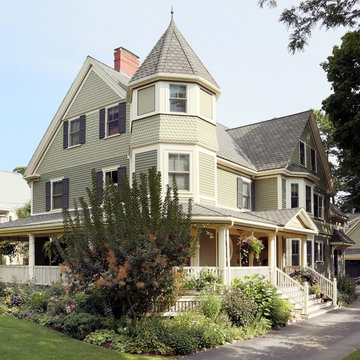
Looking at this home today, you would never know that the project began as a poorly maintained duplex. Luckily, the homeowners saw past the worn façade and engaged our team to uncover and update the Victorian gem that lay underneath. Taking special care to preserve the historical integrity of the 100-year-old floor plan, we returned the home back to its original glory as a grand, single family home.
The project included many renovations, both small and large, including the addition of a a wraparound porch to bring the façade closer to the street, a gable with custom scrollwork to accent the new front door, and a more substantial balustrade. Windows were added to bring in more light and some interior walls were removed to open up the public spaces to accommodate the family’s lifestyle.
You can read more about the transformation of this home in Old House Journal: http://www.cummingsarchitects.com/wp-content/uploads/2011/07/Old-House-Journal-Dec.-2009.pdf
Photo Credit: Eric Roth
切妻屋根の家 (緑の外壁) の写真
1


