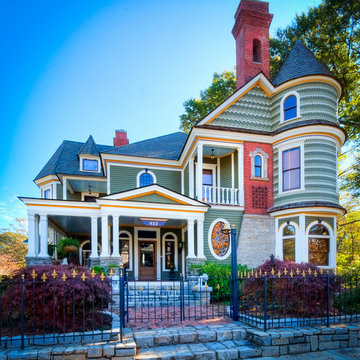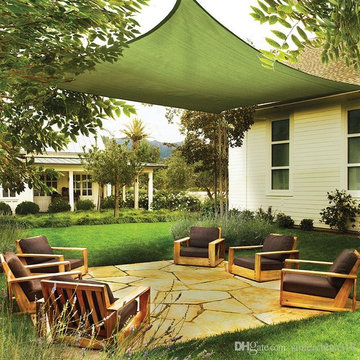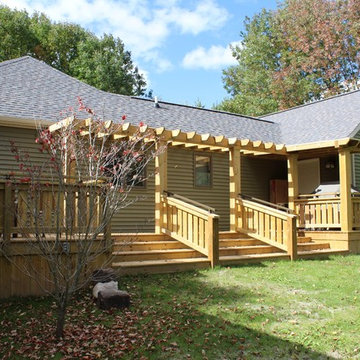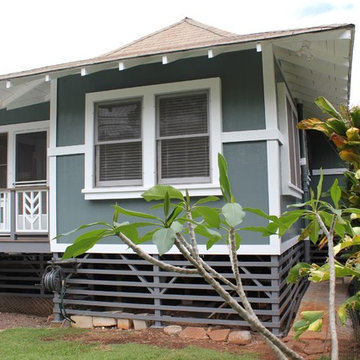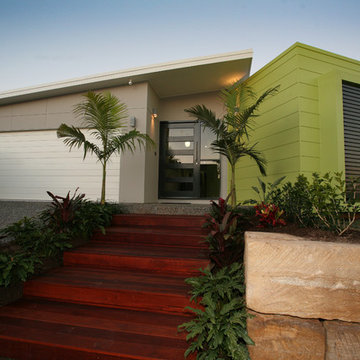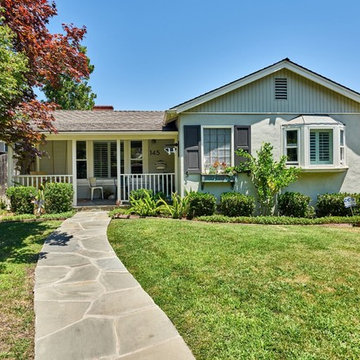低価格の家の外観 (緑の外壁) の写真
絞り込み:
資材コスト
並び替え:今日の人気順
写真 1〜20 枚目(全 190 枚)
1/3

This mosaic tiled surfboard shower was my design and created by www.willandjane.com - a husband and wife team from San Diego.
サンタバーバラにある低価格の小さなビーチスタイルのおしゃれな家の外観 (緑の外壁) の写真
サンタバーバラにある低価格の小さなビーチスタイルのおしゃれな家の外観 (緑の外壁) の写真
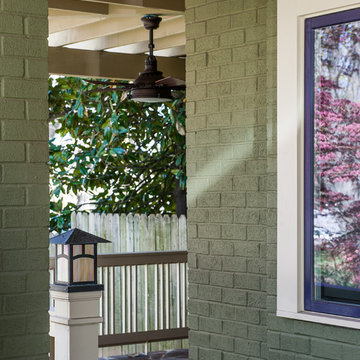
J.W. Smith Photography
ワシントンD.C.にある低価格の中くらいなトラディショナルスタイルのおしゃれな二階建ての家 (レンガサイディング、緑の外壁) の写真
ワシントンD.C.にある低価格の中くらいなトラディショナルスタイルのおしゃれな二階建ての家 (レンガサイディング、緑の外壁) の写真
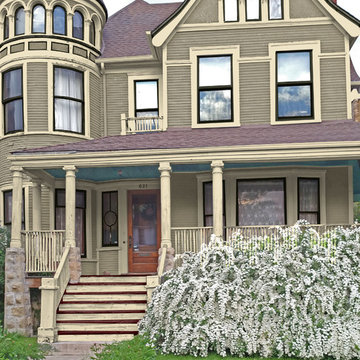
This is a graphic rendition of house colors.
ニューヨークにある低価格のヴィクトリアン調のおしゃれな家の外観 (緑の外壁) の写真
ニューヨークにある低価格のヴィクトリアン調のおしゃれな家の外観 (緑の外壁) の写真
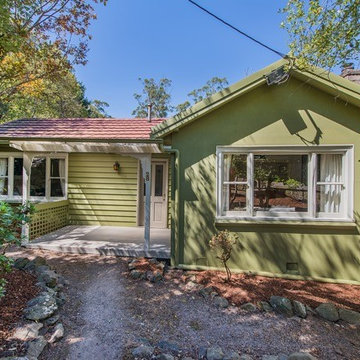
This quaint country cottage received a transformational makeover for pre-sale. Now it looks like a home and suits the leafy landscape perfectly.
メルボルンにある低価格の中くらいなカントリー風のおしゃれな家の外観 (緑の外壁) の写真
メルボルンにある低価格の中くらいなカントリー風のおしゃれな家の外観 (緑の外壁) の写真
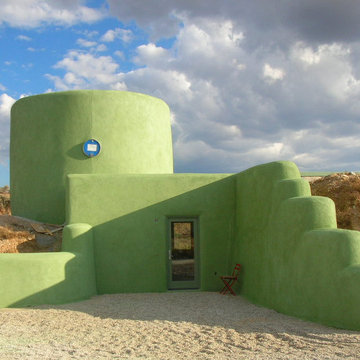
north entry. Earth-rammed tire walls with insulation and exterior stucco system.
Photo credit: Alix Henry
アルバカーキにある低価格の小さなモダンスタイルのおしゃれな家の外観 (漆喰サイディング、緑の外壁) の写真
アルバカーキにある低価格の小さなモダンスタイルのおしゃれな家の外観 (漆喰サイディング、緑の外壁) の写真
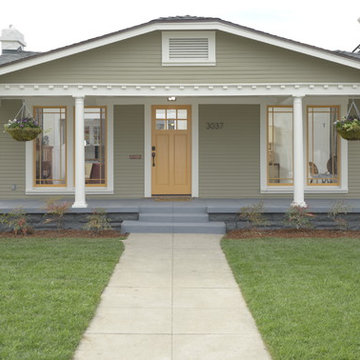
A classic 1925 Colonial Revival bungalow in the Jefferson Park neighborhood of Los Angeles restored and enlarged by Tim Braseth of ArtCraft Homes completed in 2013. Originally a 2 bed/1 bathroom house, it was enlarged with the addition of a master suite for a total of 3 bedrooms and 2 baths. Original vintage details such as a Batchelder tile fireplace with flanking built-ins and original oak flooring are complemented by an all-new vintage-style kitchen with butcher block countertops, hex-tiled bathrooms with beadboard wainscoting and subway tile showers, and French doors leading to a redwood deck overlooking a fully-fenced and gated backyard. The new master retreat features a vaulted ceiling, oversized walk-in closet, and French doors to the backyard deck. Remodeled by ArtCraft Homes. Staged by ArtCraft Collection. Photography by Larry Underhill.
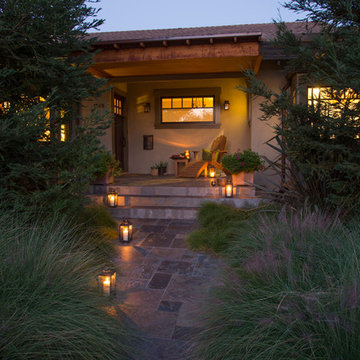
Home: color consultation by colorific;
Garden: designed by June Scott;
Photography by Martin Cox
サンタバーバラにある低価格の小さなラスティックスタイルのおしゃれな家の外観 (混合材サイディング、緑の外壁) の写真
サンタバーバラにある低価格の小さなラスティックスタイルのおしゃれな家の外観 (混合材サイディング、緑の外壁) の写真

A stunning compact one bedroom annex shipping container home.
The perfect choice for a first time buyer, offering a truly affordable way to build their very own first home, or alternatively, the H1 would serve perfectly as a retirement home to keep loved ones close, but allow them to retain a sense of independence.
Features included with H1 are:
Master bedroom with fitted wardrobes.
Master shower room with full size walk-in shower enclosure, storage, modern WC and wash basin.
Open plan kitchen, dining, and living room, with large glass bi-folding doors.
DIMENSIONS: 12.5m x 2.8m footprint (approx.)
LIVING SPACE: 27 SqM (approx.)
PRICE: £49,000 (for basic model shown)
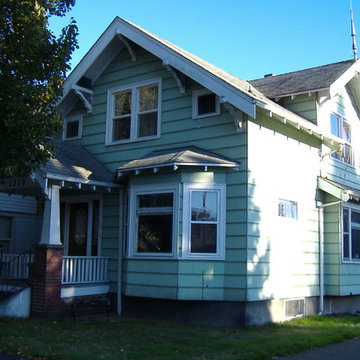
Meagan Stetson
シアトルにある低価格の中くらいなトラディショナルスタイルのおしゃれな二階建ての家 (コンクリート繊維板サイディング、緑の外壁) の写真
シアトルにある低価格の中くらいなトラディショナルスタイルのおしゃれな二階建ての家 (コンクリート繊維板サイディング、緑の外壁) の写真
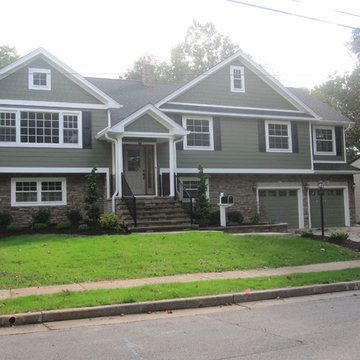
After Photo of Completed Renovation
ニューヨークにある低価格の中くらいなトラディショナルスタイルのおしゃれな二階建ての家 (コンクリート繊維板サイディング、緑の外壁) の写真
ニューヨークにある低価格の中くらいなトラディショナルスタイルのおしゃれな二階建ての家 (コンクリート繊維板サイディング、緑の外壁) の写真
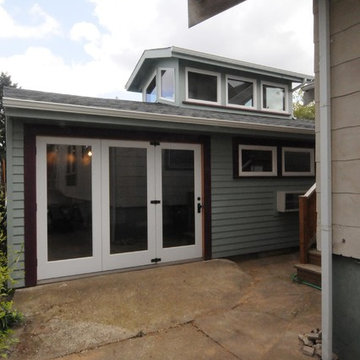
The former garage door was removed and a 3-panel folding set of doors were constructed installed by Hammer and Hand Construction. The loft was an addition to the structure.
Photos by Hammer and Hand
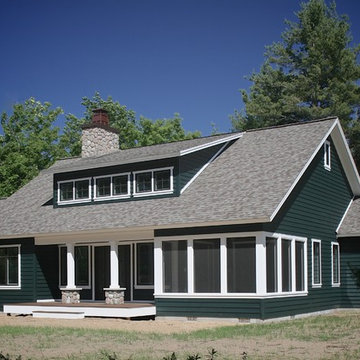
Bradley Wheeler, AIA, LEED AP
他の地域にある低価格の小さなトラディショナルスタイルのおしゃれな家の外観 (緑の外壁) の写真
他の地域にある低価格の小さなトラディショナルスタイルのおしゃれな家の外観 (緑の外壁) の写真
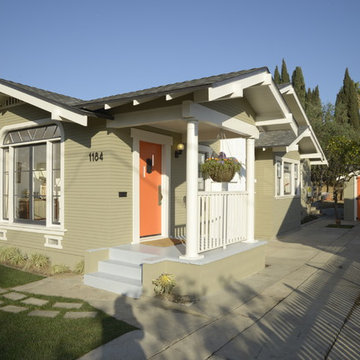
A newly restored and updated 1912 Craftsman bungalow in the East Hollywood neighborhood of Los Angeles by ArtCraft Homes. 3 bedrooms and 2 bathrooms in 1,540sf. French doors open to a full-width deck and concrete patio overlooking a park-like backyard of mature fruit trees and herb garden. Remodel by Tim Braseth of ArtCraft Homes, Los Angeles. Staging by ArtCraft Collection. Photos by Larry Underhill.
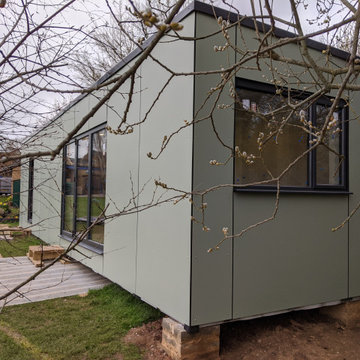
A stunning compact one bedroom annex shipping container home.
The perfect choice for a first time buyer, offering a truly affordable way to build their very own first home, or alternatively, the H1 would serve perfectly as a retirement home to keep loved ones close, but allow them to retain a sense of independence.
Features included with H1 are:
Master bedroom with fitted wardrobes.
Master shower room with full size walk-in shower enclosure, storage, modern WC and wash basin.
Open plan kitchen, dining, and living room, with large glass bi-folding doors.
DIMENSIONS: 12.5m x 2.8m footprint (approx.)
LIVING SPACE: 27 SqM (approx.)
PRICE: £49,000 (for basic model shown)
低価格の家の外観 (緑の外壁) の写真
1
