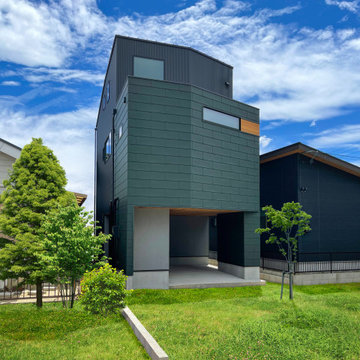家の外観 (長方形、緑の外壁) の写真
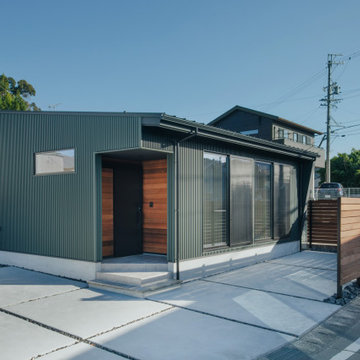
モスグリーンのガルバリウム鋼板を採用したスタイリッシュな平屋。
玄関部分はレッドシダーのアクセント壁を採用しています。
他の地域にあるインダストリアルスタイルのおしゃれな家の外観 (緑の外壁、長方形) の写真
他の地域にあるインダストリアルスタイルのおしゃれな家の外観 (緑の外壁、長方形) の写真
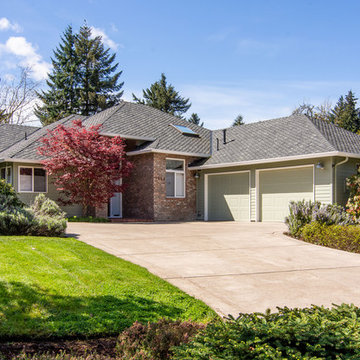
This complete home remodel was complete by taking the early 1990's home and bringing it into the new century with opening up interior walls between the kitchen, dining, and living space, remodeling the living room/fireplace kitchen, guest bathroom, creating a new master bedroom/bathroom floor plan, and creating an outdoor space for any sized party!
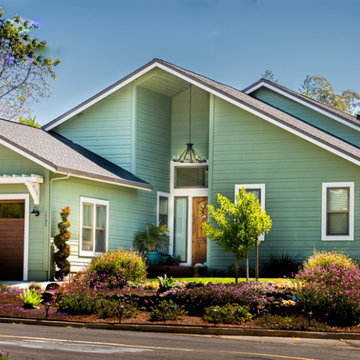
3200 sq ft 4 bedroom that has 2 master suites and a "cooks" kitchen open to great room.
サンフランシスコにあるお手頃価格のトラディショナルスタイルのおしゃれな家の外観 (コンクリートサイディング、緑の外壁、下見板張り、長方形) の写真
サンフランシスコにあるお手頃価格のトラディショナルスタイルのおしゃれな家の外観 (コンクリートサイディング、緑の外壁、下見板張り、長方形) の写真
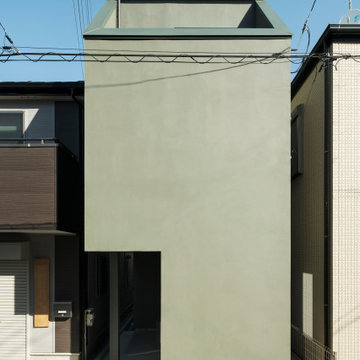
土地区画整理事業が進む街の中の、うなぎの寝床な敷地。
検討している土地に快適に住める住宅が建てられるかどうか?というところからはじまりました。
東京23区にある小さな北欧スタイルのおしゃれな家の外観 (緑の外壁、長方形) の写真
東京23区にある小さな北欧スタイルのおしゃれな家の外観 (緑の外壁、長方形) の写真
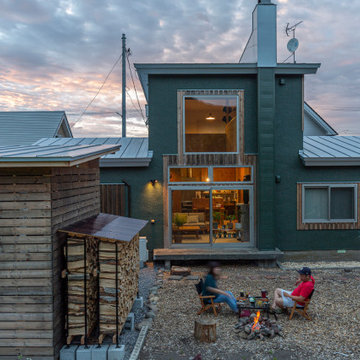
札幌の隣町、小樽市銭函に建つ築45年の古屋のリノベーション計画。
155坪というゆったりとした敷地は銭函天狗山を含む山々を望むことができ、近隣に建つ木工製品加工工場の佇まいも借景となっている。
計画の特徴は、建築面積の約1/3の広さを持つ、玄関からリビングへ続くアウトドアショップのような土間空間を作ったこと。土間の突き当りにはこだわりの薪ストーブが鎮座する。
元々4LDKだった住宅の2階の1室を解体し、リビングからつながる吹抜けを作って1階からも2階からも眺望を楽しめるようにしている。
外では、駐車場の他に施主が半DIYで作り上げた物置や薪棚で囲われた庭で、週末ともなるとタキビを灯しのどかな田舎暮らしを楽しむことができる。
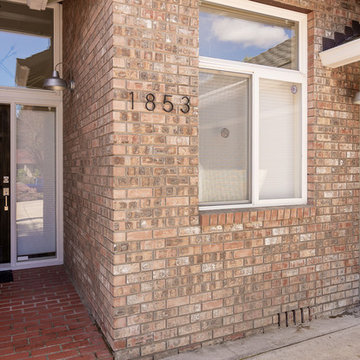
This complete home remodel was complete by taking the early 1990's home and bringing it into the new century with opening up interior walls between the kitchen, dining, and living space, remodeling the living room/fireplace kitchen, guest bathroom, creating a new master bedroom/bathroom floor plan, and creating an outdoor space for any sized party!
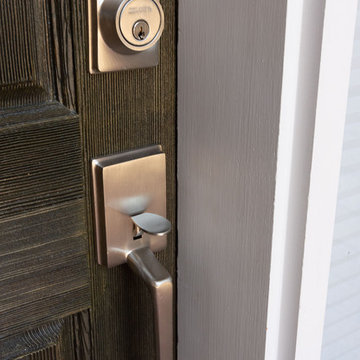
This complete home remodel was complete by taking the early 1990's home and bringing it into the new century with opening up interior walls between the kitchen, dining, and living space, remodeling the living room/fireplace kitchen, guest bathroom, creating a new master bedroom/bathroom floor plan, and creating an outdoor space for any sized party!
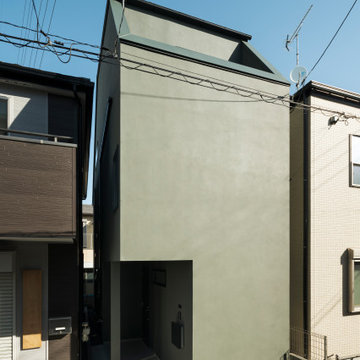
土地区画整理事業が進む街の中の、うなぎの寝床な敷地。
今後どのような街になっていくかまだわからない敷地。
むやみにオープンにせず、家の中に"ひなた"をつくることを考えました。
東京23区にある小さな北欧スタイルのおしゃれな家の外観 (緑の外壁、長方形) の写真
東京23区にある小さな北欧スタイルのおしゃれな家の外観 (緑の外壁、長方形) の写真
家の外観 (長方形、緑の外壁) の写真
1
