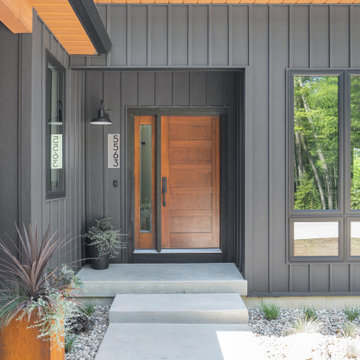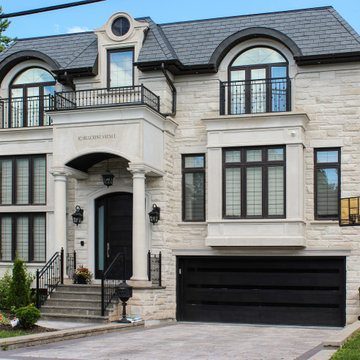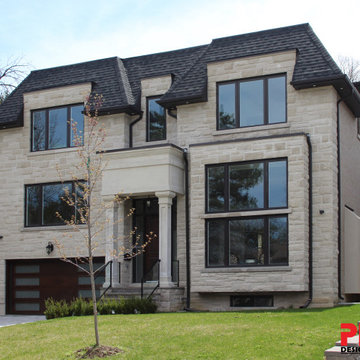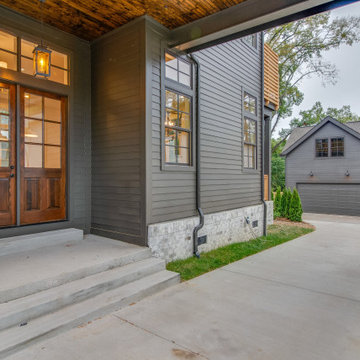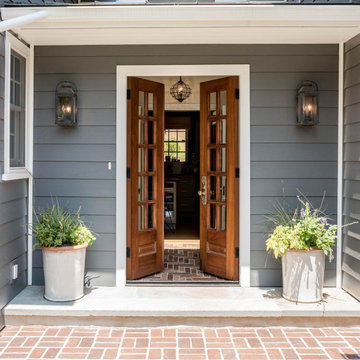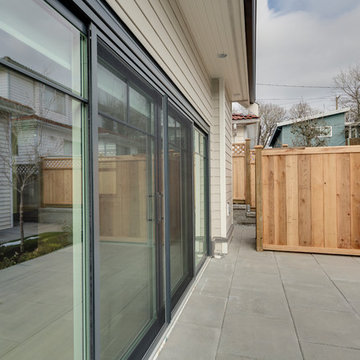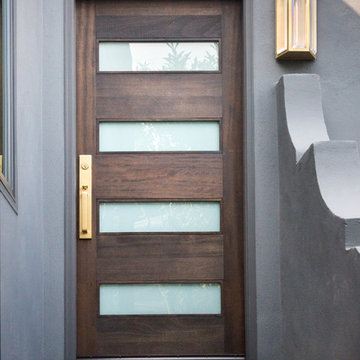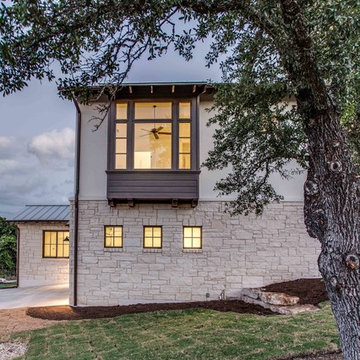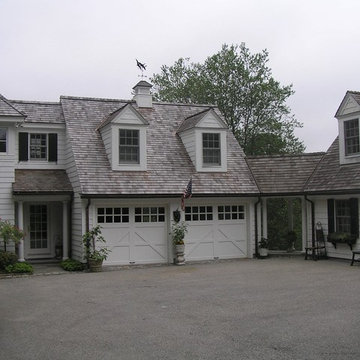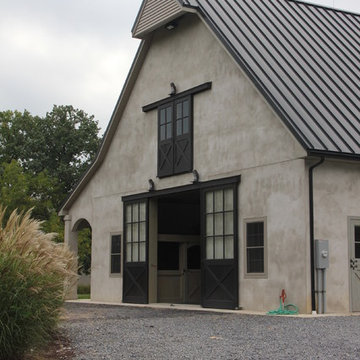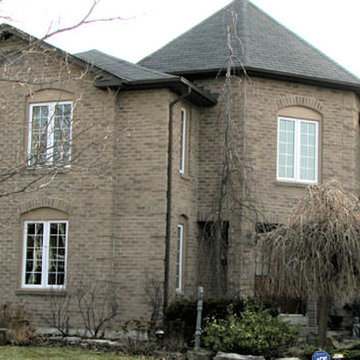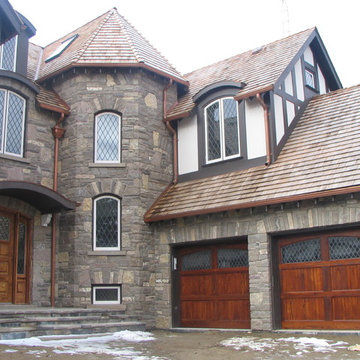グレーの家の外観の写真
絞り込み:
資材コスト
並び替え:今日の人気順
写真 2901〜2920 枚目(全 72,814 枚)
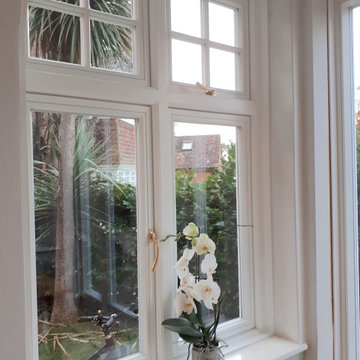
This photo shows an engineered hardwood casement window project with astragal bars. Supplied and installed by Wood and Home. Note the period tear drop handles. In this case the client chose laminated hardwood on hardwood sills. This combination significantly increases the life span, strength, and dynamic stability of the windows i.e., they won’t twist or warp. The windows were factory painted and glazed in the factory for longer life. Sprayed with four coats of Teknos microporous paint (water based), they won’t need repainted for 8 – 12 years. When it does eventually come to repainting, there is no need to burn off the old oil paint, instead you can paint straight on top of the old paint (after a light sanding with wire wool), saving time and money. They are double glazed using the latest generation, warm, double glazing. The best possible draught proofing is achieved using double Q-lon seals and high compression hinges and locking.

Welcome home to the Remington. This breath-taking two-story home is an open-floor plan dream. Upon entry you'll walk into the main living area with a gourmet kitchen with easy access from the garage. The open stair case and lot give this popular floor plan a spacious feel that can't be beat. Call Visionary Homes for details at 435-228-4702. Agents welcome!
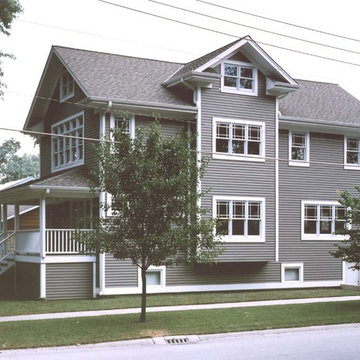
This residence second story addition and first floor remodeling was built starting from an existing 1-story frame bungalow.
Built at the turn-of-the-century, the house remains as being one of the oldest homes on record in Park Ridge. The owners, a young newly wed married couple have resided in Park Ridge before building their new home, and spent a year in planning the renovation.
The owner was also is a general contractor by trade and was the general contractor of the project. Certain details were of importance to the project. Windows were chosen to match the previous windows of the house. Also they carry the previous home's character and identity. The 2-story home features a new second floor which contains 2 bedrooms and a large master bedroom with 13 ft. high cathedral ceiling and private balcony. Two bathrooms were added on the second floor, one in the master suite which has a double sink vanity, and a large family bath for common use. The first floor contained renovated powder room, a new bay in the family room, a widened foyer with new closet, and a completely new kitchen with island serving area.
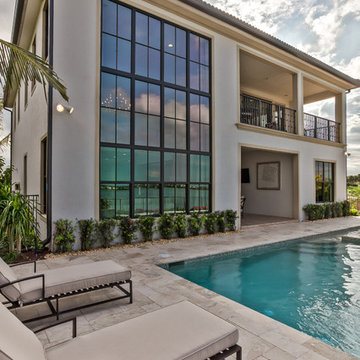
Client: CalAtlantic in conjunction with Yale Gurney Photography and 360degrees˚
マイアミにあるラグジュアリーなコンテンポラリースタイルのおしゃれな家の外観 (漆喰サイディング) の写真
マイアミにあるラグジュアリーなコンテンポラリースタイルのおしゃれな家の外観 (漆喰サイディング) の写真
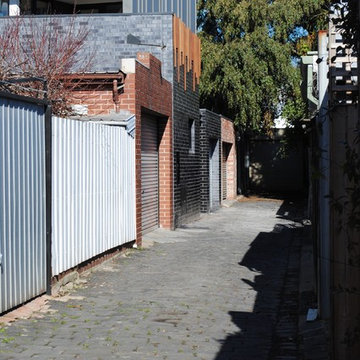
The building infills a line of garages running along the laneway, built in a similar form but with glazed charcoal bricks suggesting a more refined building behind.
Photographer: Carrie Chilton
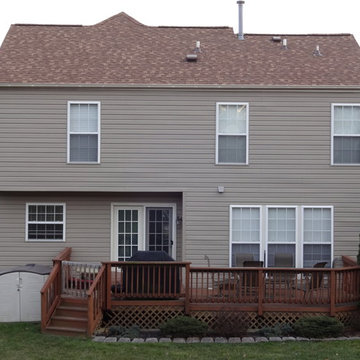
Installed the CertainTeed Integrity Roofing System including Landmark lifetime shingles, CertainTeed DiamondDeck synthetic underlayment, CertainTeed WinterGuard Ice and Water Shield, CertainTeed ridge vent, CertainTeed hip and ridge cap, and F4.5 drip edge
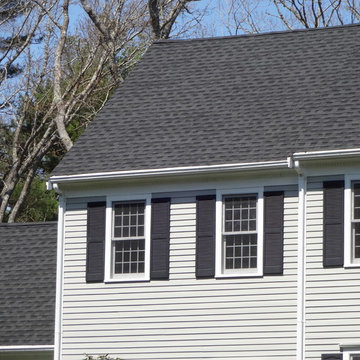
This beautiful colonial in Marion, Massachusetts is even more gorgeous with its new GAF Timberline HD roof!
There is more to a roof than shingles – in fact there are several components to a professionally installed GAF Lifetime Roofing System. Here is the anatomy of our Marion homeowner’s roof:
GAF Timberline HD Shingles Marion, MAGAF Timberline HD Roof Shingles: A beautiful architectural shingle at an affordable price! This is our most popular roof shingle here at Care Free Homes! Our Marion customer selected the classic color, Charcoal. This high performance shingle features a 130 mph wind rating and highest possible fire rating.
Underlayment: A felt/paper product that is installed over the entire roof deck, underlayment provides an additional layer of protection between the roof deck and the roof shingles.
Ice Dam and Water Shield: After a brutal winter and unprecedented snow fall, many New England homes suffered damage from ice dams. Ice Dam and Water Shield provides added protection for eves, rakes, valleys as well as flashed areas around vent pipes, chimneys, dormers, and skylights. Whether it’s a winter wonderland or a hurricane, this homeowner will not have to worry about ice dams or driving rain.
GAF Timberline HD, Marion, MA Dormers
Premium Aluminum Drip Edge: Installed along the rakes, drip edge serves several purposes. It improves the efficiency of water shedding, prevents leaking from a wind-driven rain as well as movement between the deck and fascia boards. Drip edge also keeps pesky insects from infiltrating the space between the roof deck and the fascia boards. With a choice of three colors, white, brown and gray, it provides a finished look for a roof.
GAF Pro-Start Eave/Rake Starter Strip: Every story has a beginning and every roof should have a starter strip. Here in New England we’ve got to have our roof be tougher than mother nature. To prevent shingle blow off, an ultra-adhered starter strip properly secures shingles in place during a storm. In contrast, the amateur roofer will often use cut-up shingles as a starter course. This weakened “starter course” lowers the wind resistance of a roof and makes it more susceptible to both wind and water damage. With straighter edges, Dura-Grip adhesive, and outstanding warranties – starter strip will provide beauty, performance and peace of mind.
GAF Cobra Ridge Vent: Ridge vents provide necessary airflow to remove excess heat and moisture in an attic. It inhibits the growth of mold and protects the health of the homeowners as well as their stored possessions. A properly vented attic will also protect homes in harsh winter climates from ice damming.
Why wait? Contact us today and make your house a Care Free home!
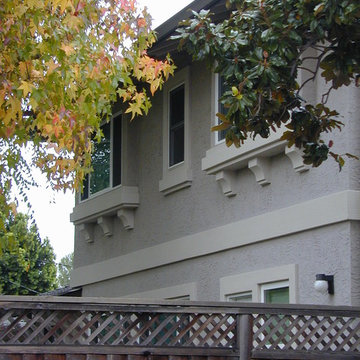
Custom projected windows with corbels.
サンフランシスコにある高級なトラディショナルスタイルのおしゃれな家の外観 (漆喰サイディング) の写真
サンフランシスコにある高級なトラディショナルスタイルのおしゃれな家の外観 (漆喰サイディング) の写真
グレーの家の外観の写真
146
