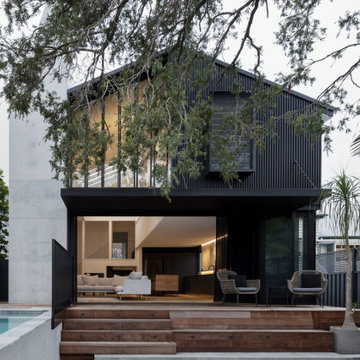グレーの家の外観 (下見板張り) の写真

The James Hardie siding in Boothbay Blue calls attention to the bright white architectural details that lend this home a historical charm befitting of the surrounding homes.
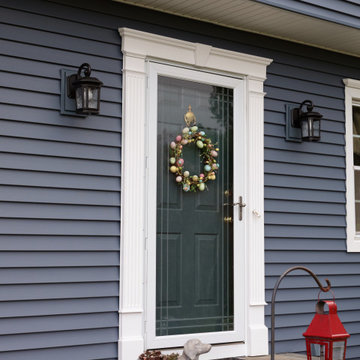
RJW Exteriors siding replacement and installation in Long Valley, NJ. Siding replacement includes CertainTeed Monogram siding clapboard in Pacific Blue.
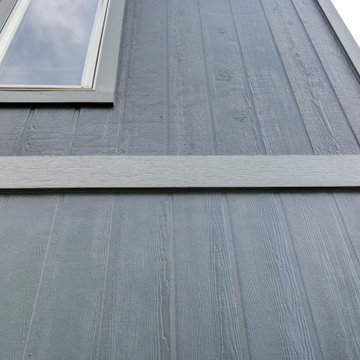
This split level property in Centennial, Colorado had T1-11 siding. The paint was peeling and the composite wood was swelling and flaking off in areas. This home needed some TLC.
Colorado Siding Repair installed James Hardie’s primed Sierra 8 Panel Siding to match the current look. Once the new siding was in place, we painted the whole house with Sherwin-William’s Duration. The homeowner chose Web Gray, trim in Early Gray, and the front door in Expressive Plum. This straight-forward, cost-effective home exterior renovation drastically improved the curb appeal of this home. What do you think?

Before and After: 6 Weeks Cosmetic Renovation On A Budget
Cosmetic renovation of an old 1960's house in Launceston Tasmania. Alenka and her husband builder renovated this house on a very tight budget without the help of any other tradesman. It was a warn-down older house with closed layout kitchen and no real character. With the right colour choices, smart decoration and 6 weeks of hard work, they brought the house back to life, restoring its old charm. The house was sold in 2018 for a record street price.
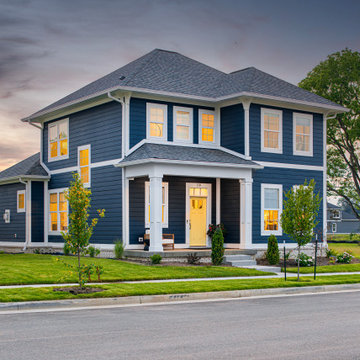
Welcome to our newest model home located in Provenance! This gorgeous contemporary home features 3 beds and 2.5 baths.
インディアナポリスにあるお手頃価格の中くらいなコンテンポラリースタイルのおしゃれな家の外観 (ビニールサイディング、下見板張り) の写真
インディアナポリスにあるお手頃価格の中くらいなコンテンポラリースタイルのおしゃれな家の外観 (ビニールサイディング、下見板張り) の写真

Full house renovation of this striking colonial revival.
ボストンにあるラグジュアリーなトランジショナルスタイルのおしゃれな家の外観 (緑の外壁、下見板張り) の写真
ボストンにあるラグジュアリーなトランジショナルスタイルのおしゃれな家の外観 (緑の外壁、下見板張り) の写真
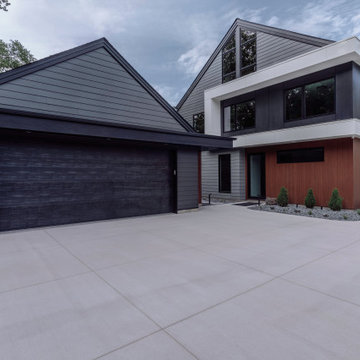
Back of Home - Detached Garage
ミネアポリスにある高級な中くらいなモダンスタイルのおしゃれな家の外観 (混合材サイディング、下見板張り) の写真
ミネアポリスにある高級な中くらいなモダンスタイルのおしゃれな家の外観 (混合材サイディング、下見板張り) の写真
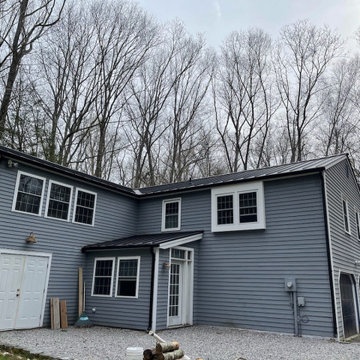
Rear view depicting new gutters and shed roof on a Standing Seam metal roof installation on a contemporary residence in Killingworth, CT. For this installation, we specified an installed 2600 square feet of Englert matte black 24 gauge steel standing seam. We also replaced all the running trim with cellular PVC and installed new gutters. The combination of the standing seam steel and PVC trim creates an enduring and aesthetically pleasing roof which brings great curb appeal to this home.

The Rosario-A is a perfect modern home to fit narrow lots at only 48'-0" wide and extending the plan deep to fully utilize space. The striking façade is accentuated by a large shed roof that allows a vaulted ceiling over the main living areas. Clerestory windows in the vaulted ceiling allow light to flood the kitchen, living, and dining room. There is ample room with four bedroom, one of which being a guest suite with a private bath and walk-in closet. A stunning master suite, five piece bath, large vaulted covered patio and 3-car garage are the cherries on top of this amazing plan.
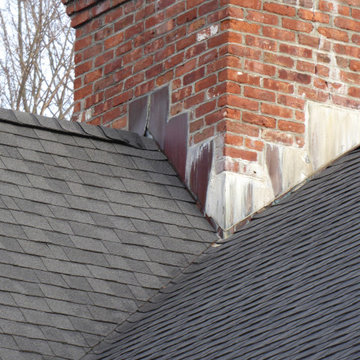
Closeup of the ridge cap and hip valley on this architectural asphalt re-roofing job on an expansive Wilton, CT contemporary home. As this project featured a SureStart 5-Star 100% CertainTeed Roofing System, the ridge vents and ridge caps (as well as the underlayment, WinterGuard ice & water shield and 5,000 square feet of Landmark Architectural Asphalt shingles in Pewterwood shade) were all CertainTeed products. In conjunction with our status as a CertainTeed Credentialed contractor, purchasing these products enabled the homeowner to qualify for the 5-star CertainTeed SureStart warranty program, which provides 50 years of coverage for tear-off, new materials, and installation labor, and disposal. What's more, this warranty is transferrable from the property owner at time of installation to the first subsequent owner.
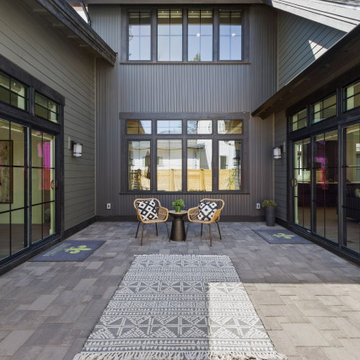
This Woodland Style home is a beautiful combination of rustic charm and modern flare. The Three bedroom, 3 and 1/2 bath home provides an abundance of natural light in every room. The home design offers a central courtyard adjoining the main living space with the primary bedroom. The master bath with its tiled shower and walk in closet provide the homeowner with much needed space without compromising the beautiful style of the overall home.
グレーの家の外観 (下見板張り) の写真
1






