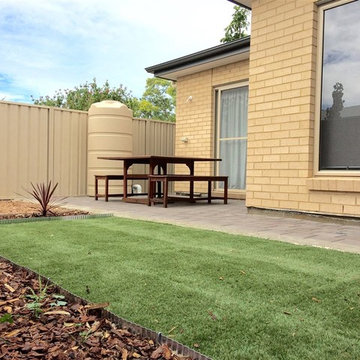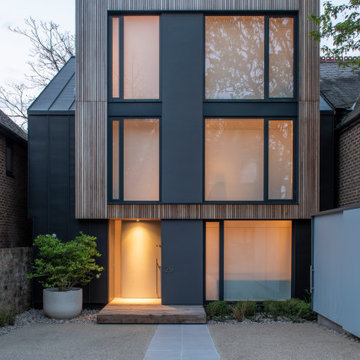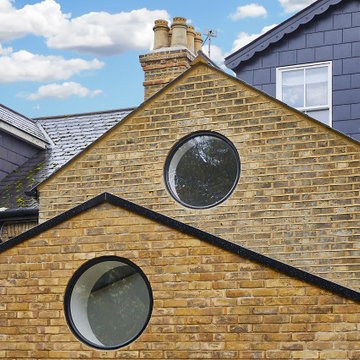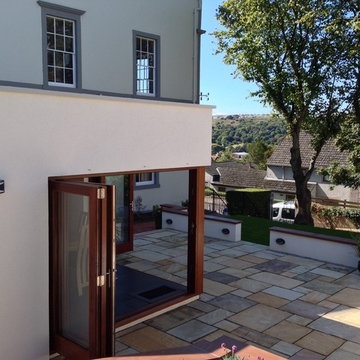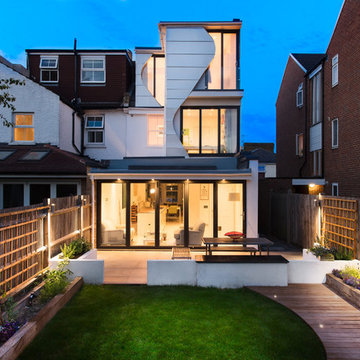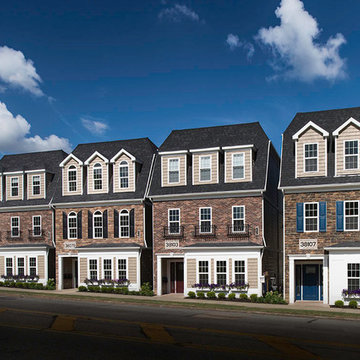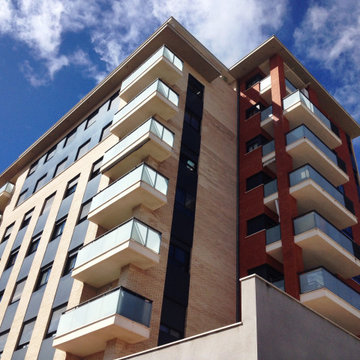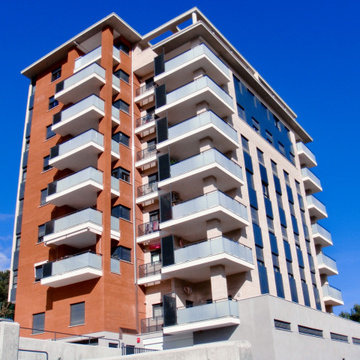家の外観 (アパート・マンション、デュープレックス) の写真
絞り込み:
資材コスト
並び替え:今日の人気順
写真 2221〜2240 枚目(全 6,738 枚)
1/3
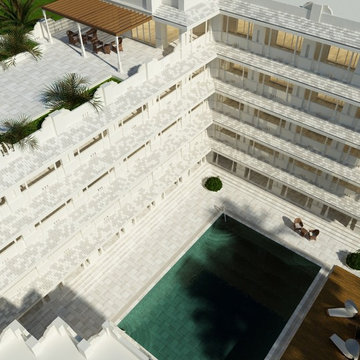
Aerial view of Kwa Shanzu apartments and penthouse roof top terrace.
他の地域にあるお手頃価格の中くらいなトロピカルスタイルのおしゃれな家の外観 (漆喰サイディング、アパート・マンション) の写真
他の地域にあるお手頃価格の中くらいなトロピカルスタイルのおしゃれな家の外観 (漆喰サイディング、アパート・マンション) の写真
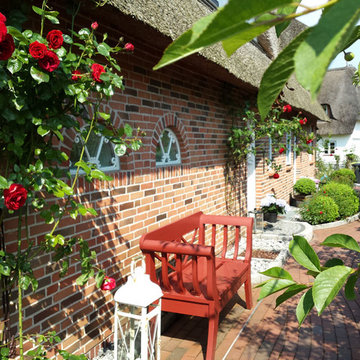
Architekt Nils Gereke - Ihr Architekt auf den Inseln Amrum, Sylt und Föhr
ハンブルクにあるラグジュアリーな中くらいなカントリー風のおしゃれな家の外観 (レンガサイディング、デュープレックス) の写真
ハンブルクにあるラグジュアリーな中くらいなカントリー風のおしゃれな家の外観 (レンガサイディング、デュープレックス) の写真
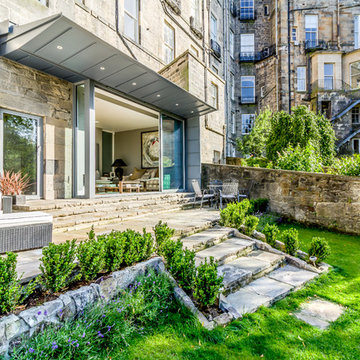
Capital A Architecture Ltd
エディンバラにあるラグジュアリーな中くらいなコンテンポラリースタイルのおしゃれな家の外観 (メタルサイディング、アパート・マンション) の写真
エディンバラにあるラグジュアリーな中くらいなコンテンポラリースタイルのおしゃれな家の外観 (メタルサイディング、アパート・マンション) の写真
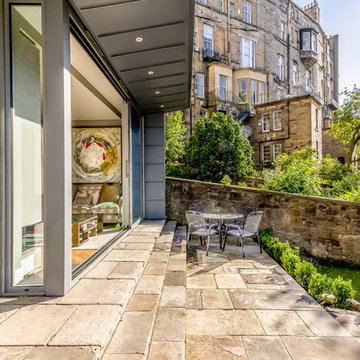
Capital A Architecture Ltd
エディンバラにあるラグジュアリーな中くらいなコンテンポラリースタイルのおしゃれな家の外観 (メタルサイディング、アパート・マンション) の写真
エディンバラにあるラグジュアリーな中くらいなコンテンポラリースタイルのおしゃれな家の外観 (メタルサイディング、アパート・マンション) の写真
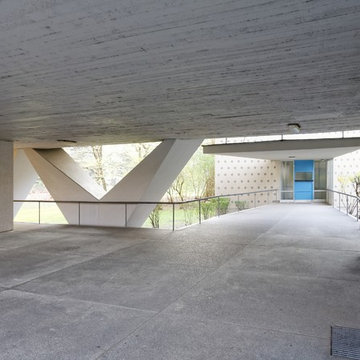
Foto: © Klaus Romberg/ a-base architekten (www.a-base.de)
ベルリンにある高級な中くらいなコンテンポラリースタイルのおしゃれな家の外観 (アパート・マンション) の写真
ベルリンにある高級な中くらいなコンテンポラリースタイルのおしゃれな家の外観 (アパート・マンション) の写真
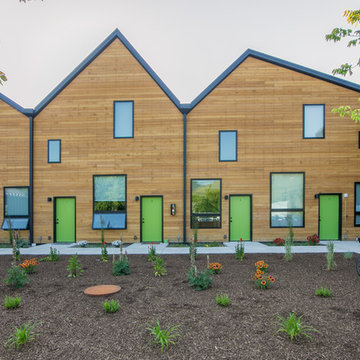
Horizontal shiplap siding application with wire brush texture lends itself to a modern look. The contemporary asymmetrical roof line adds variation to the style for the multiplex. This roof line is also practical for snow run off in the Montana winter. Choosing to use black trimmed: windows, lighting fixtures, and roofing accents keep the sleek contemporary style very clean. The green doors add that pop of color adding to the contemporary architecture.
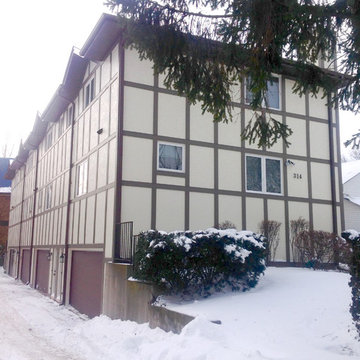
Siding & Windows Group completed this Glencoe, IL Tudor Style Townhouses in HardiePanel Vertical Siding in ColorPlus Technology Color Cobble Stone with Dark Brown Custom ColorPlus Technology Color HardieTrim.
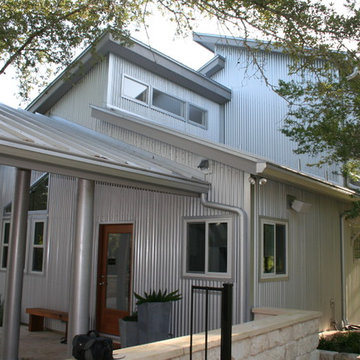
Turkey creek exterior utility storage
オースティンにあるモダンスタイルのおしゃれな家の外観 (メタルサイディング、アパート・マンション) の写真
オースティンにあるモダンスタイルのおしゃれな家の外観 (メタルサイディング、アパート・マンション) の写真
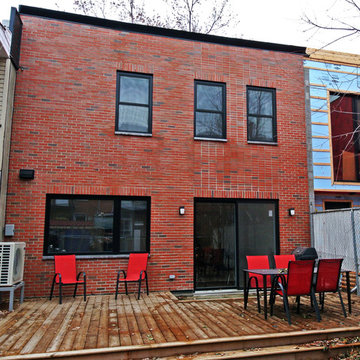
Cette conversion de duplex existant en maison unifamiliale a été élaborée dans l’optique de permettre une reconversion future en duplex, si nécessaire. Le rez-de-chaussée a été ouvert en longueur du côté ouest afin de créer une grande aire de vie ouverte et les murs porteurs ont été remplacés par des poutres et colonnes de bois lamellé-collé. Ces demi-arches rythment le grand espace afin de le subdiviser visuellement. La cuisine et la salle de bain ont été relocalisées du côté est afin de dégager l’espace principal et pour fournir plus d’intimité à la cuisine. La salle de bain du rez-de-chaussée est accessible par un espace privé donnant aussi accès à un grand garde-manger, près de la cuisine. Les murs extérieurs ont été isolés et la façade arrière a été percée de nouvelles ouvertures au rez-de-chaussée afin de permettre un plus grand apport de clarté et des vues sur le jardin. Le vestibule ouvert donne sur le palier de l’escalier qui sert aussi de banc et de rangement pour les souliers. L’étage a été modifié afin de créer 4 chambres généreuses et la salle de bain a été relocalisée afin de profiter de la présence d’un puits de lumière existant.
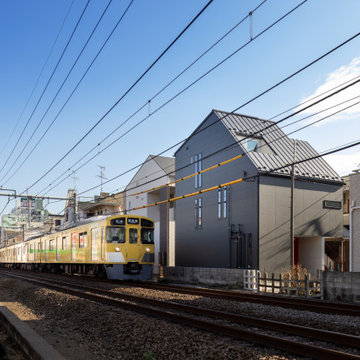
すぐ真裏は線路になっているのですが、線路に面する側は各住戸に行くための共用廊下になっています。
そして、多くのアパートで見られるような吹きさらしの屋外の廊下とは異なり、ここでは共用廊下も屋内になっています。
屋内の共用廊下、各住戸に入るための玄関扉。
それぞれの部屋は、線路から二重に守られているため、すぐ裏を電車が通っている割には、意外と静かです。
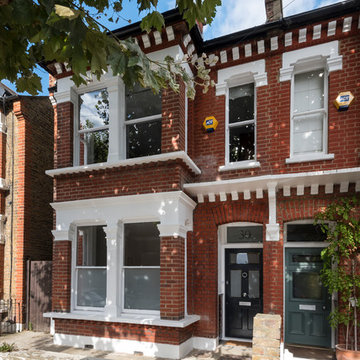
Photo Credit: Luke Casserly
ロンドンにあるトラディショナルスタイルのおしゃれな家の外観 (レンガサイディング、デュープレックス) の写真
ロンドンにあるトラディショナルスタイルのおしゃれな家の外観 (レンガサイディング、デュープレックス) の写真
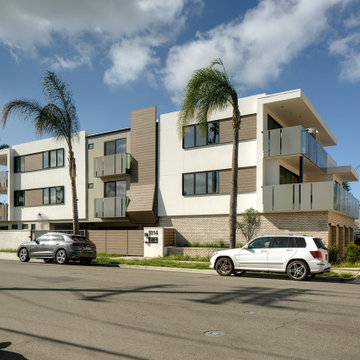
サンディエゴにあるラグジュアリーなコンテンポラリースタイルのおしゃれな家の外観 (混合材サイディング、アパート・マンション、混合材屋根) の写真
家の外観 (アパート・マンション、デュープレックス) の写真
112
