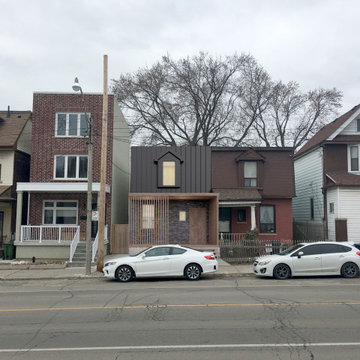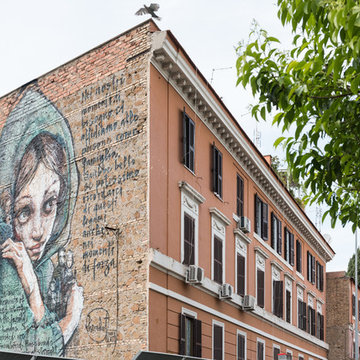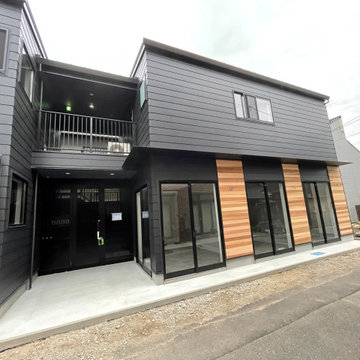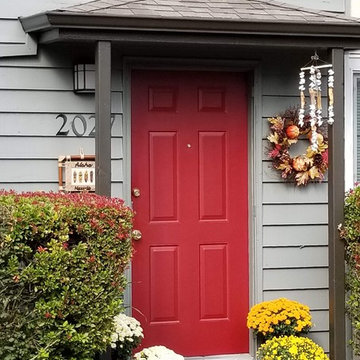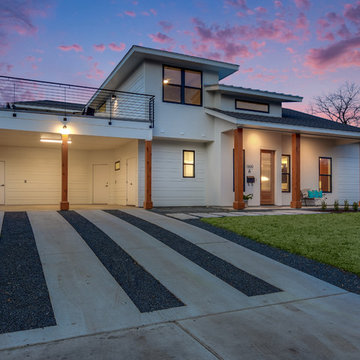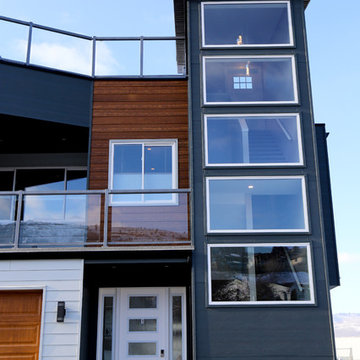家の外観 (アパート・マンション、デュープレックス) の写真
絞り込み:
資材コスト
並び替え:今日の人気順
写真 2101〜2120 枚目(全 6,738 枚)
1/3
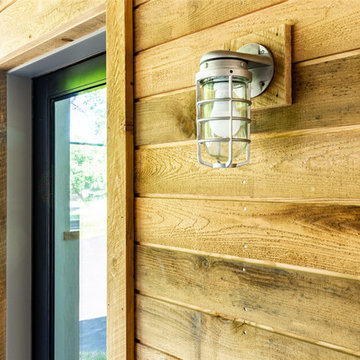
Spacious locally sourced, custom carpentry carport for each residence. Thoughtful storage design with sliding barn door.
Photo: Home2Vu
他の地域にある中くらいなトランジショナルスタイルのおしゃれな家の外観 (デュープレックス) の写真
他の地域にある中くらいなトランジショナルスタイルのおしゃれな家の外観 (デュープレックス) の写真
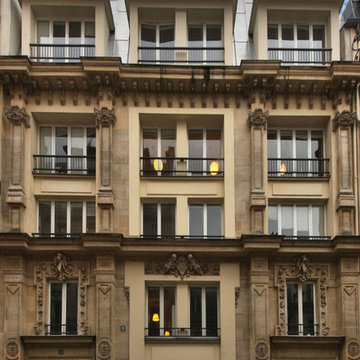
Façade existante avant travaux.
パリにある高級な中くらいなトラディショナルスタイルのおしゃれな家の外観 (石材サイディング、アパート・マンション) の写真
パリにある高級な中くらいなトラディショナルスタイルのおしゃれな家の外観 (石材サイディング、アパート・マンション) の写真
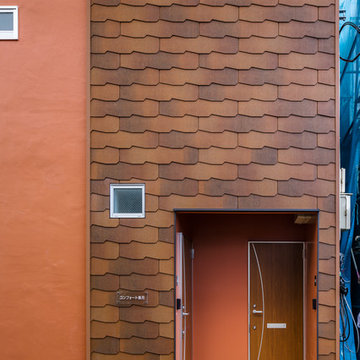
外壁の板が重なった仕上げ材は、本来屋根に使うコロニアルという材料を、壁材に使っています。
コロニアルは一枚一枚、一部分を重ねながら貼っていく素材で、重なりしろ部分に小さな段差ができます。光があたると、小さな影が重なりしろに出来、独特の素材感が生まれます。
他の地域にあるお手頃価格の中くらいな北欧スタイルのおしゃれな家の外観 (アパート・マンション、混合材サイディング、オレンジの外壁、混合材屋根、下見板張り) の写真
他の地域にあるお手頃価格の中くらいな北欧スタイルのおしゃれな家の外観 (アパート・マンション、混合材サイディング、オレンジの外壁、混合材屋根、下見板張り) の写真
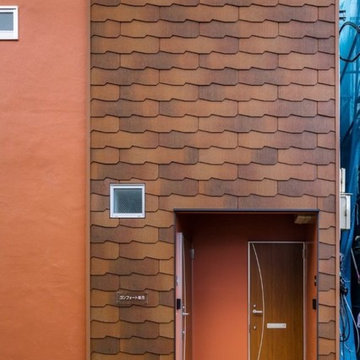
リノベーション・アパートメント 設計:株式会社小木野貴光アトリエ一級建築士事務所
他の地域にあるお手頃価格の中くらいな北欧スタイルのおしゃれな家の外観 (漆喰サイディング、アパート・マンション、混合材屋根) の写真
他の地域にあるお手頃価格の中くらいな北欧スタイルのおしゃれな家の外観 (漆喰サイディング、アパート・マンション、混合材屋根) の写真
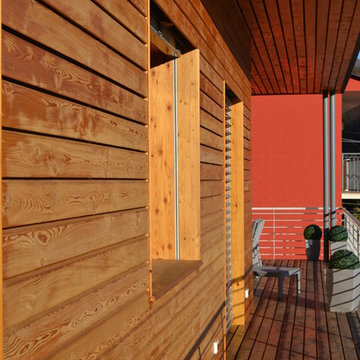
Passivhaus, Casa Passiva, Passive House, nZeb, CasaClima, Casa Ecologica, Risparmio energetico, Bioarchitettura, Canavese, Ivrea, Torino, Piemonte, Materiali ecologici, Ventilazione meccanica, Solaio legno, Cappotto, Tetto piano, Corten, Zehnder, Hella, Ytong, Solatube, Ingo Maurer, Rockwool, Sto
Chateau d’Ax, Presotto, Calligaris, Riflessi, Del Tongo, Viabizzuno, Catellani e Smith, Erco, Ares, Louis Polsen, Ingo Maurer, Foscarini
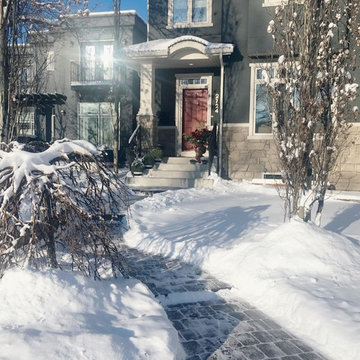
Winter Wonderland
カルガリーにあるラグジュアリーな中くらいなトラディショナルスタイルのおしゃれな家の外観 (漆喰サイディング、デュープレックス) の写真
カルガリーにあるラグジュアリーな中くらいなトラディショナルスタイルのおしゃれな家の外観 (漆喰サイディング、デュープレックス) の写真
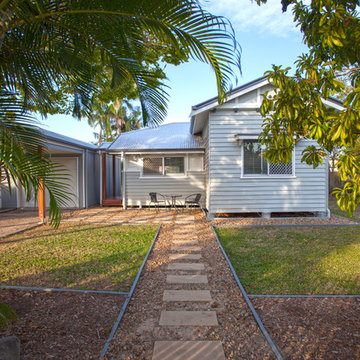
Kath Heke Photography
他の地域にあるお手頃価格の中くらいなトラディショナルスタイルのおしゃれな家の外観 (デュープレックス) の写真
他の地域にあるお手頃価格の中くらいなトラディショナルスタイルのおしゃれな家の外観 (デュープレックス) の写真
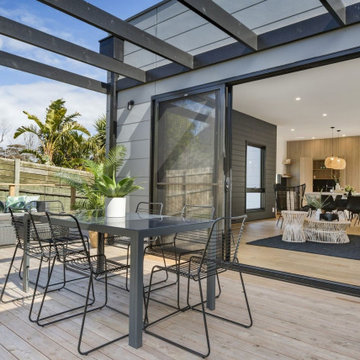
Grand outdoor living space with timber decking and open pergola. Plenty of space for the table and chairs and the lounge area looking over lush green grassed backyard.
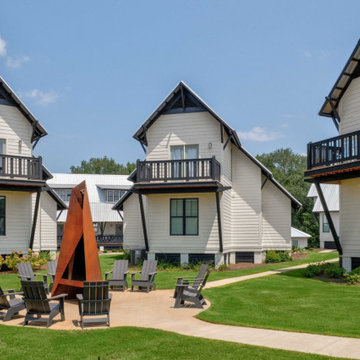
Student Housing Community in Duplexes linked together for Fraternities and Sororities
International Design Awards Honorable Mention for Professional Design
2018 American Institute of Building Design Best in Show
2018 American Institute of Building Design Grand ARDA American Residential Design Award for Multi-Family of the Year
2018 American Institute of Building Design Grand ARDA American Residential Design Award for Design Details
2018 NAHB Best in American Living Awards Gold Award for Detail of the Year
2018 NAHB Best in American Living Awards Gold Award for Student Housing
2019 Student Housing Business National Innovator Award for Best Student Housing Design over 400 Beds
AIA Chapter Housing Citation
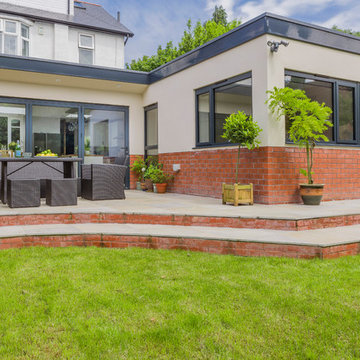
Katie & Jon were expecting their first child so the schedule was tight. They decided to move out for the duration of the build to help speed up the build process. We arranged weekly meetings to discuss progress which helped a lot as we made slight changes as the project took shape.
"When choosing a builder for our ground floor extension Wayne's enthusiasm for the project came through from the start.
The whole team were excellent, very professional and friendly throughout the build, with the project being completed to time and on budget. The project was managed excellently by Wayne and Gareth, and we were always kept well informed of the progress.
We have also been very impressed with Wayne and Gareth's input into the design of the extension, providing us with useful suggestions and invaluable advice which has enhanced the finished product. The build quality is excellent and visitors to the house regularly comment on the high standard of the build and finish.
We would not hesitate to recommend Wayne Moore Construction and cannot thank Wayne and the team enough. They have helped to transform our already lovely house into an amazing home that our family can grow into for many years to come."
Jon and Katie Bainbridge
Architects - Kotsmuth-Williams Architects
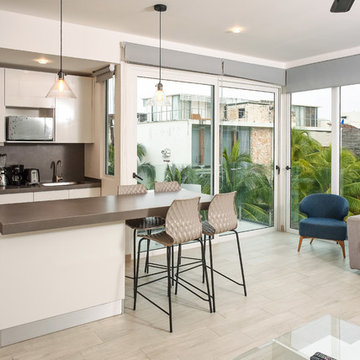
Living y cocina del departamento de la esquina - That Moment Photo
他の地域にある高級なモダンスタイルのおしゃれな家の外観 (漆喰サイディング、アパート・マンション、混合材屋根) の写真
他の地域にある高級なモダンスタイルのおしゃれな家の外観 (漆喰サイディング、アパート・マンション、混合材屋根) の写真
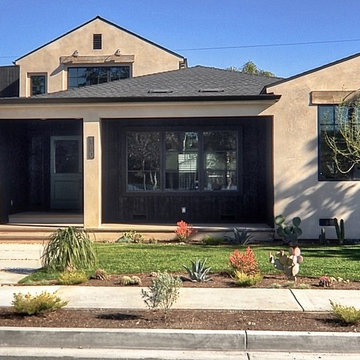
Modern farmhouse with Black siding, tan smooth coat stucco, desert landscape, and farmhouse touches.
オレンジカウンティにある高級な中くらいなトランジショナルスタイルのおしゃれな家の外観 (デュープレックス) の写真
オレンジカウンティにある高級な中くらいなトランジショナルスタイルのおしゃれな家の外観 (デュープレックス) の写真
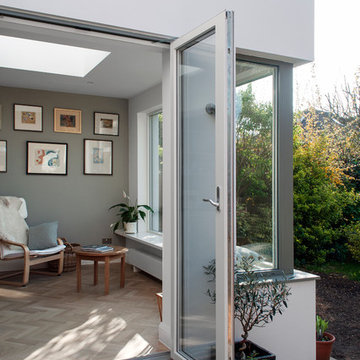
The extension of this 1930's house features a sitting area, connected to the kitchen and dining room at the rear of the house. The extension is minimal in its design, however it relates visually to the traditional materials found elsewhere in the property.
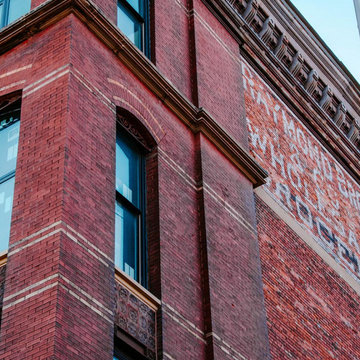
On the top three floors, BIC Construction and BIC Custom Homes created 15 fully custom condos. These Haymarket condos quickly sold out, bringing new residents to bustling downtown Lincoln, NE. The condos each carry a unique design and historical character that captures the original essence of the Raymond Brothers building. Additionally, BIC created a 2,000 SF rooftop terrace for residents to enjoy the sweeping views and Nebraska sunsets.
家の外観 (アパート・マンション、デュープレックス) の写真
106
