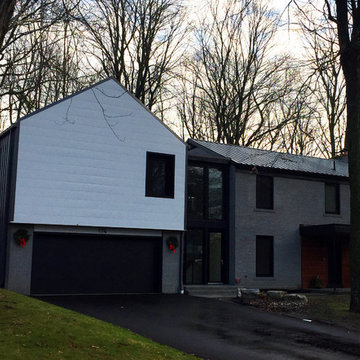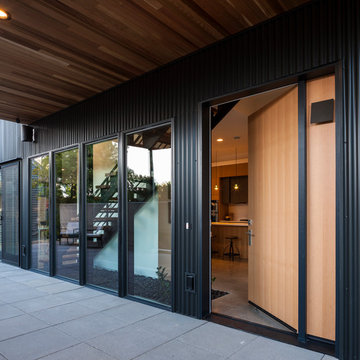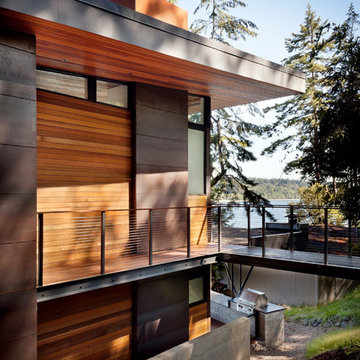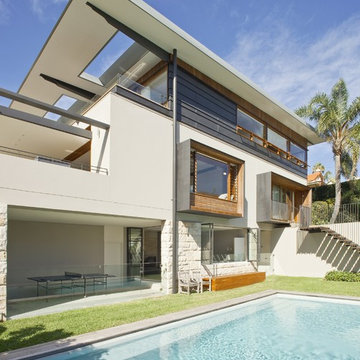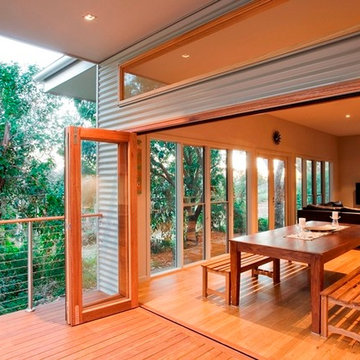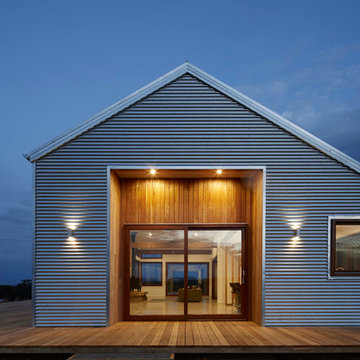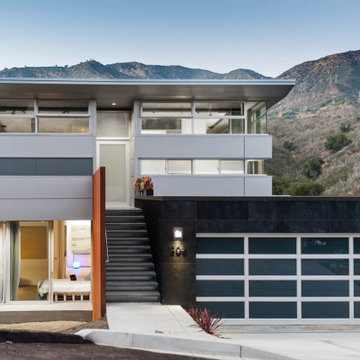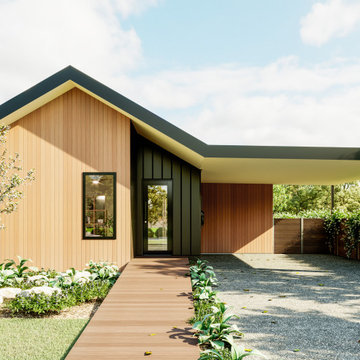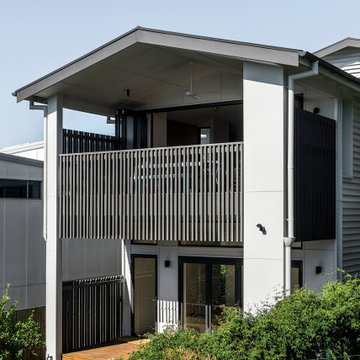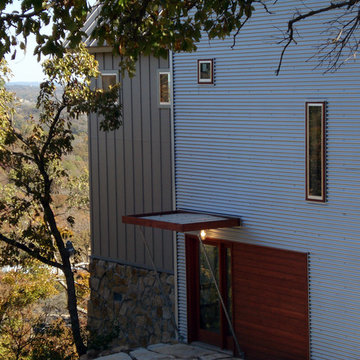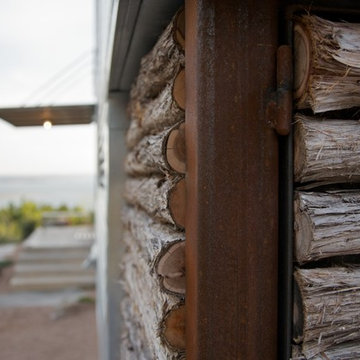高級な家の外観 (メタルサイディング) の写真
絞り込み:
資材コスト
並び替え:今日の人気順
写真 61〜80 枚目(全 2,126 枚)
1/3
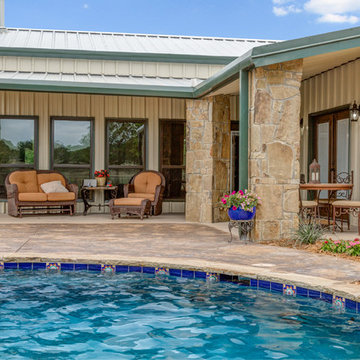
Metal barn home with porch and rock columns, stained and stamped concrete and pool. (Photo credit: Epic Foto Group)
ダラスにある高級な中くらいなカントリー風のおしゃれな家の外観 (メタルサイディング) の写真
ダラスにある高級な中くらいなカントリー風のおしゃれな家の外観 (メタルサイディング) の写真
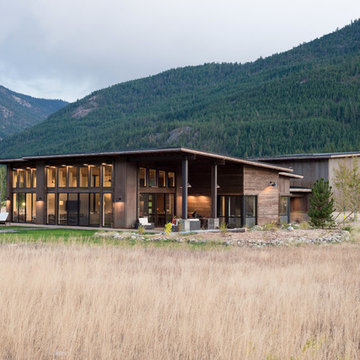
Photography by Lucas Henning.
シアトルにある高級な中くらいなラスティックスタイルのおしゃれな家の外観 (メタルサイディング) の写真
シアトルにある高級な中くらいなラスティックスタイルのおしゃれな家の外観 (メタルサイディング) の写真
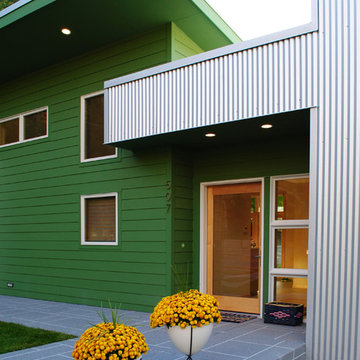
Architectural Design by Elliot Architects
ミネアポリスにある高級な中くらいなモダンスタイルのおしゃれな家の外観 (メタルサイディング、緑の外壁) の写真
ミネアポリスにある高級な中くらいなモダンスタイルのおしゃれな家の外観 (メタルサイディング、緑の外壁) の写真

Set within open countryside, this recently completed barn conversion demonstrates the charm and potential many modern agricultural buildings offer when converted to residential use. Like many smaller farms this building was located on a holding which has dramatically reduced its farming operation over the past 20 years, which in this instance has led to a number of agricultural buildings being surplus to requirements. We were appointed by the owner to help with re-purposing these buildings, and in this instance, it was considered that this building would be best used as a new residential building.
The permitted development right to change the use of an agricultural building into a dwelling has been with us for some time now and with it the concept of changing rural, redundant barns into dwellings.
This is a building which like so many, had it not been allowed to change use to a dwelling would have sat in the landscape largely redundant except for some very light agricultural storage use.
The intention with this conversion was to retain the agricultural character of the building whilst providing a modern attractive home. Here we have used corrugated sheet metal to clad the building, a material which is common to modern agricultural buildings and inserted contemporary, glazed openings which accentuate the form the of the original building.
The Class Q permitted development rights and Local Plan policies allow us to bring back into use our redundant agricultural buildings to provide modern attractive home which celebrate the changing nature of our countryside. They also go some way to addressing the nationwide push to build more homes, particularly in rural areas in a way that is more sustainable and architecturally provides an interesting design challenge.
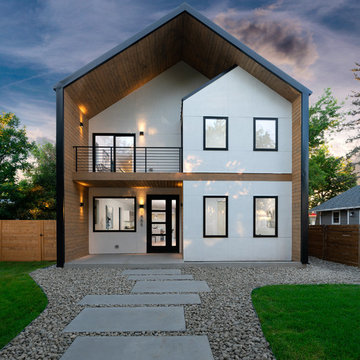
Euro contemporary farmhouse transitional new build in Denver Colorado.
デンバーにある高級な中くらいなトランジショナルスタイルのおしゃれな家の外観 (メタルサイディング) の写真
デンバーにある高級な中くらいなトランジショナルスタイルのおしゃれな家の外観 (メタルサイディング) の写真
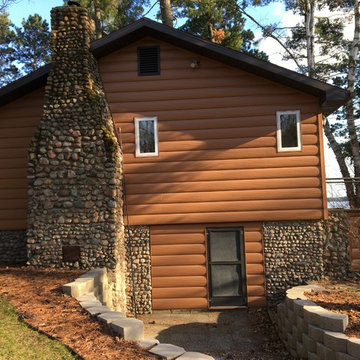
Custom built log cabin in Bemidjii, Minnesota. This gentleman was interested in a maintenance-free solution while maintaining the log cabin look. The Cedar Log Siding creates a finished look with the pre-existing stone around the bottom of the house and chimney.
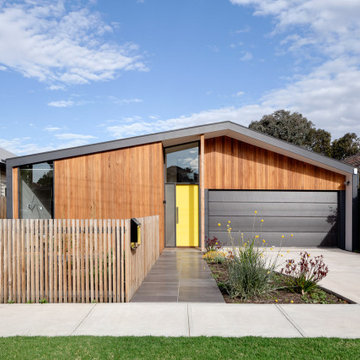
Feature front door
メルボルンにある高級な中くらいなコンテンポラリースタイルのおしゃれな家の外観 (メタルサイディング) の写真
メルボルンにある高級な中くらいなコンテンポラリースタイルのおしゃれな家の外観 (メタルサイディング) の写真

Entirely off the grid, this sleek contemporary is an icon for energy efficiency. Sporting an extensive photovoltaic system, rainwater collection system, and passive heating and cooling, this home will stand apart from its neighbors for many years to come.
Published:
Austin-San Antonio Urban Home, April/May 2014
Photo Credit: Coles Hairston
高級な家の外観 (メタルサイディング) の写真
4
