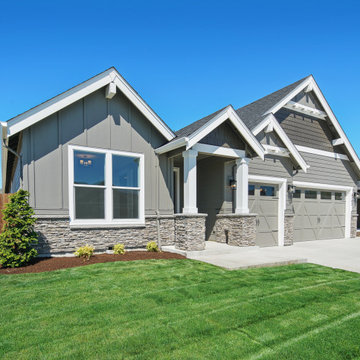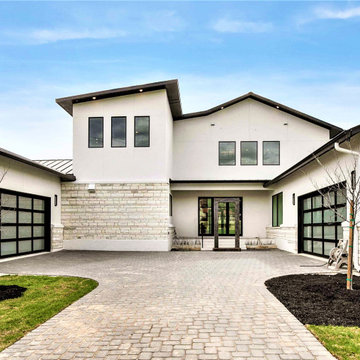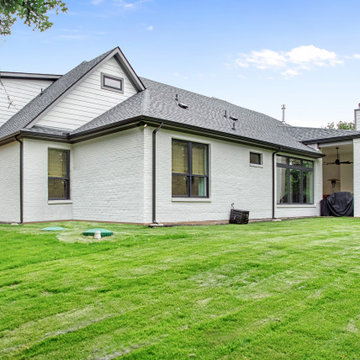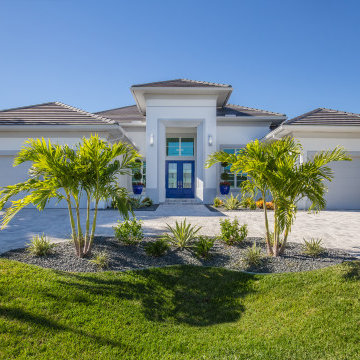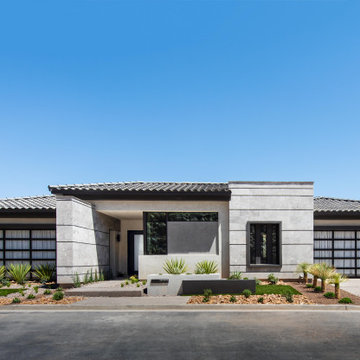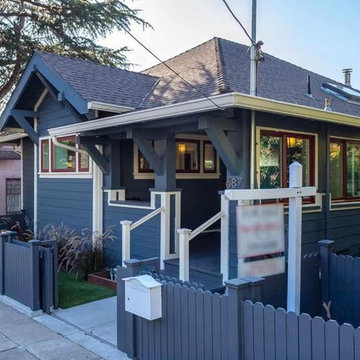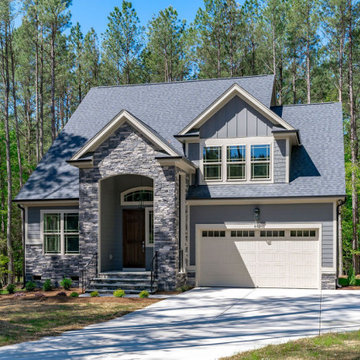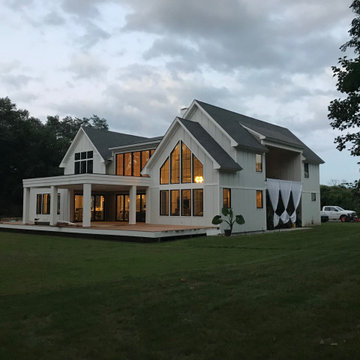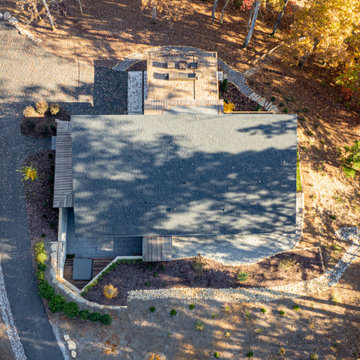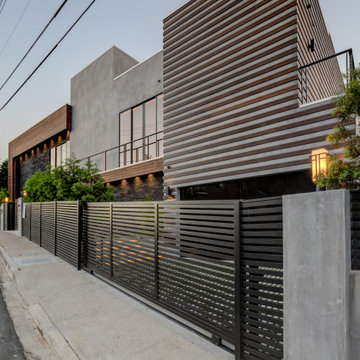高級なグレーの屋根の写真
絞り込み:
資材コスト
並び替え:今日の人気順
写真 1261〜1280 枚目(全 4,123 枚)
1/3
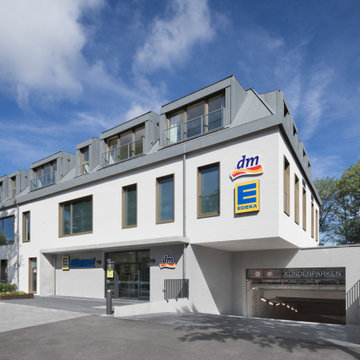
Wohn- und Geschäftshaus mit Einzelhandel zur Nahversorgung, einem Edeka im UG und Drogeriemarkt im EG und 1. OG. Unter den Dachschrägen des Vordergebäudes sind des Weiteren fünf barrierefreie Wohnungen entstanden, von denen drei familiengerecht sind. Erschlossen werden diese über das Treppenhaus, in welches man über den Innenhof und den nordseitigen Laubengang gelangt. Das Highlight der Wohnungen sind die großen nach Süden orientierten Dachgauben mit großen Fenstern.
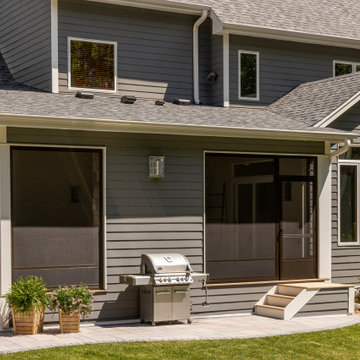
This well-appointed ground level three-season porch addition just steps from a backyard grill and patio area is truly special.
Photo by Spacecrafting Photography
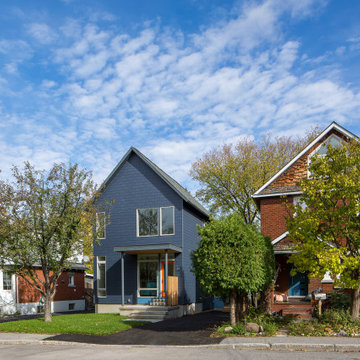
Designed to fit the visual rhythm of the surrounding neighbourhood, this home demonstrates that a unique, custom designed home can still take the surrounding context into consideration.
As long time residents of the neighbourhood, the clients wanted to respect the nature and character of the surrounding homes while incorporating some more modern elements.
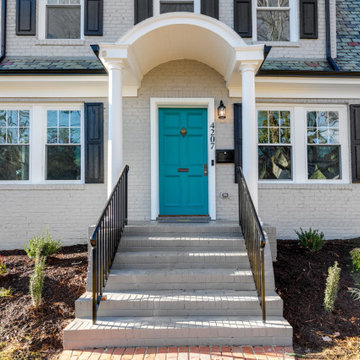
Charming and timeless, 5 bedroom, 3 bath, freshly-painted brick Dutch Colonial nestled in the quiet neighborhood of Sauer’s Gardens (in the Mary Munford Elementary School district)! We have fully-renovated and expanded this home to include the stylish and must-have modern upgrades, but have also worked to preserve the character of a historic 1920’s home. As you walk in to the welcoming foyer, a lovely living/sitting room with original fireplace is on your right and private dining room on your left. Go through the French doors of the sitting room and you’ll enter the heart of the home – the kitchen and family room. Featuring quartz countertops, two-toned cabinetry and large, 8’ x 5’ island with sink, the completely-renovated kitchen also sports stainless-steel Frigidaire appliances, soft close doors/drawers and recessed lighting. The bright, open family room has a fireplace and wall of windows that overlooks the spacious, fenced back yard with shed. Enjoy the flexibility of the first-floor bedroom/private study/office and adjoining full bath. Upstairs, the owner’s suite features a vaulted ceiling, 2 closets and dual vanity, water closet and large, frameless shower in the bath. Three additional bedrooms (2 with walk-in closets), full bath and laundry room round out the second floor. The unfinished basement, with access from the kitchen/family room, offers plenty of storage.
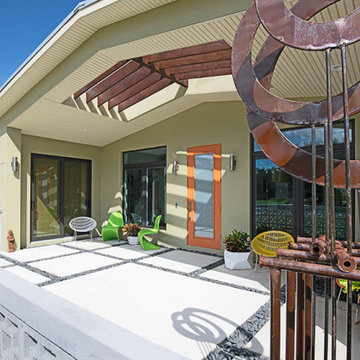
MidCentury Modern Design
他の地域にある高級な中くらいなミッドセンチュリースタイルのおしゃれな家の外観 (漆喰サイディング、緑の外壁) の写真
他の地域にある高級な中くらいなミッドセンチュリースタイルのおしゃれな家の外観 (漆喰サイディング、緑の外壁) の写真
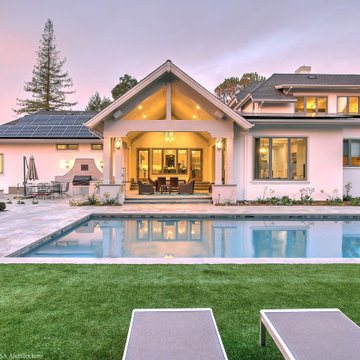
Outdoor covered porch, outdoor kitchen, pergola, and outdoor fireplace.
サンフランシスコにある高級な巨大なトラディショナルスタイルのおしゃれな家の外観 (漆喰サイディング) の写真
サンフランシスコにある高級な巨大なトラディショナルスタイルのおしゃれな家の外観 (漆喰サイディング) の写真
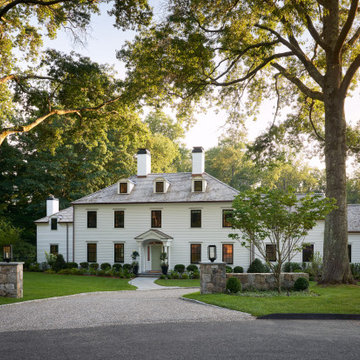
Custom white colonial with a mix of traditional and transitional elements. Featuring black windows, cedar roof, fieldstone walls, oil stone driveway, white chimneys and dormers.
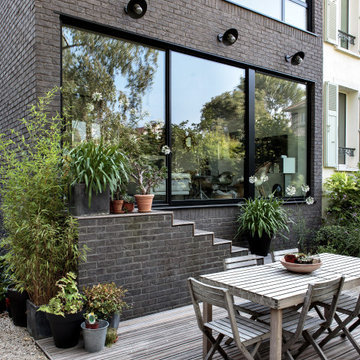
Extension et surélévation en ossature bois et parement brique
パリにある高級なコンテンポラリースタイルのおしゃれな家の外観 (レンガサイディング、タウンハウス) の写真
パリにある高級なコンテンポラリースタイルのおしゃれな家の外観 (レンガサイディング、タウンハウス) の写真
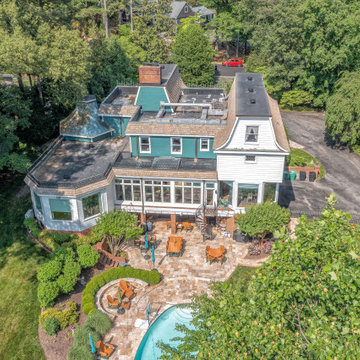
A true one of a kind gem in Richmonds West End. We were hired for this intricate project to highlight the magnificent architectural charm and design features/layers.
A multi-dimensional home that only vibrant colors could bring out its stunning details. We're so grateful our team of experienced craftsmen were hired to perform such a transformation.
You can see in these before photos that much of the architectural details are lost in the original white paint.
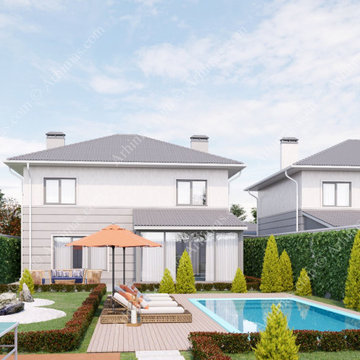
Дизайн проект в жилом доме Совиньон от дизайнеров Мельников Андрей и Ефимчук Виктор. Дизайнеры любят творить, нравится красивый свет. Дизайнера интерьеров Ефимчук Виктор, Мельников Андрей – все специалисты в студии Архимас постоянно двигаются вперед с учетом новый стилей в дизайне и архитектуре, не в последнюю очередь влияет на многочисленные проекты. Дизайнеры посещает все рынки на территории Украины, постоянно находится на онлайн-аукционах и отслеживает предложения. В то же время проекты студии Архимас обеспечивают заметное спокойствие благодаря хорошо сбалансированному составу материала и формы. Этот проект, был чем-то вроде совпадение вкусов. Квартира была объектом под реконструкцию, нуждающегося во вложение не малых средств и времени. Все гармонично, все комнаты связаны. Интерьер выполнен в нежно-бежевых тонах, и большинство вещей сочетаются тон за тоном в разных сдержанных оттенках. Это спокойный и легкий отдых для глаз. Столярные изделия выполнены в более темных тонах, чем стены. Строгие формы, сделали что-то неожиданное. Не настолько экстремально, но все же что-то необычное, необычное, из того, что вы обычно видите. Также очень вдохновил в некотором роде традиционный американский стиль. Ощущения середины прошлого века с множеством бра и черных карнизов.
高級なグレーの屋根の写真
64
