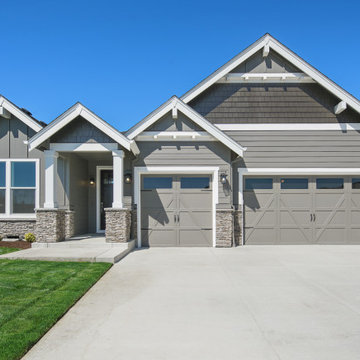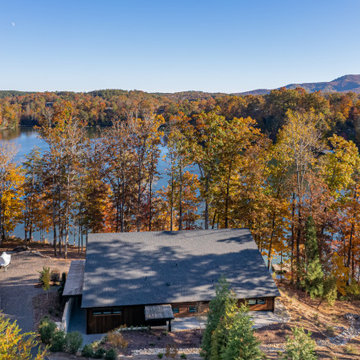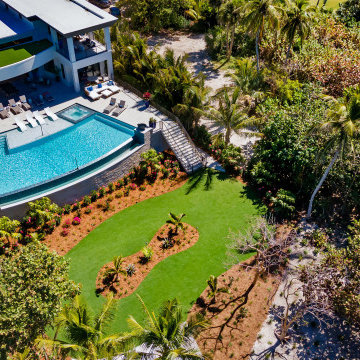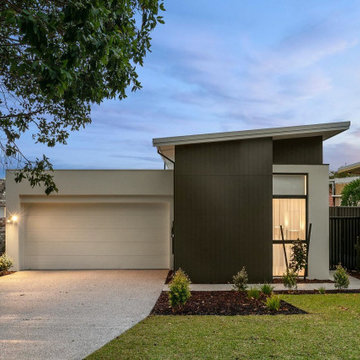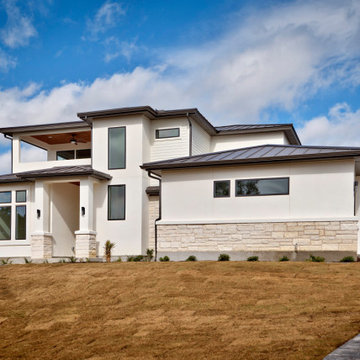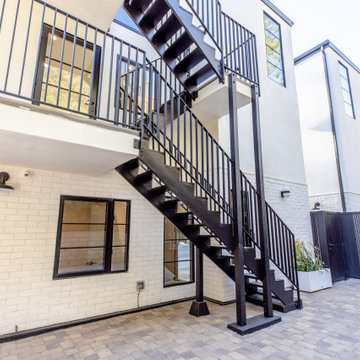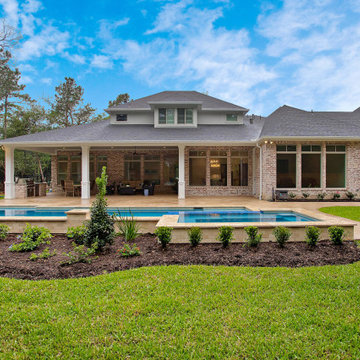高級なグレーの屋根の写真
絞り込み:
資材コスト
並び替え:今日の人気順
写真 1101〜1120 枚目(全 4,123 枚)
1/3
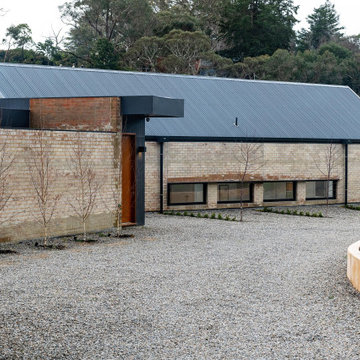
Nestled in the Adelaide Hills, 'The Modern Barn' is a reflection of it's site. Earthy, honest, and moody materials make this family home a lovely statement piece. With two wings and a central living space, this building brief was executed with maximizing views and creating multiple escapes for family members. Overlooking a west facing escarpment, the deck and pool overlook a stunning hills landscape and completes this building. reminiscent of a barn, but with all the luxuries.
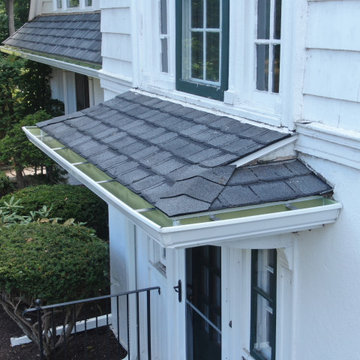
More close-up views of the 6" aluminum k-style guttering we installed on this expansive architectural asphalt GAF Camelot II roof. This project had us take the old roof down to the rafters, replacing all the decking with 1/2 inch CDX sheathing. We then covered the roof with full GAF ice and water membrane, replaced the valley and protrusion flashing with 16oz red copper and replaced the flat membrane roofing with Firestone EPDM. The architectural asphalt shingles we put on the primary residence and garage were in antique slate.
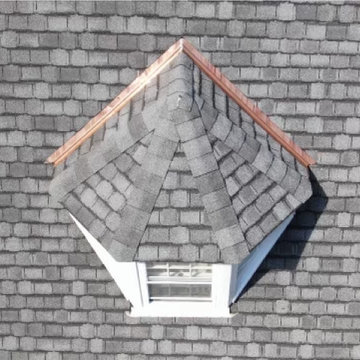
Dormer and flashing detail on as section of this expansive Hamden, CT roof where we recommended and installed an architectural asphalt GAF Camelot II roof. This project had us take the old roof down to the rafters, replacing all the decking with 1/2 inch CDX sheathing. We then covered the roof with full GAF ice and water membrane, replaced the valley and protrusion flashing with 16oz red copper and replaced the flat membrane roofing with Firestone EPDM. The architectural asphalt shingles we put on the primary residence and garage were in antique slate.
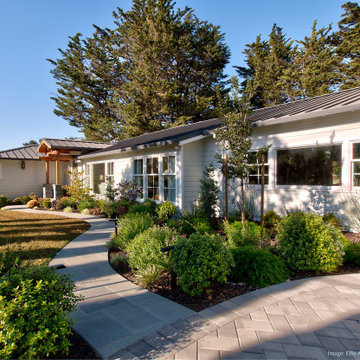
Front of house viewed from driveway.
サンフランシスコにある高級な中くらいなトランジショナルスタイルのおしゃれな家の外観 (下見板張り) の写真
サンフランシスコにある高級な中くらいなトランジショナルスタイルのおしゃれな家の外観 (下見板張り) の写真
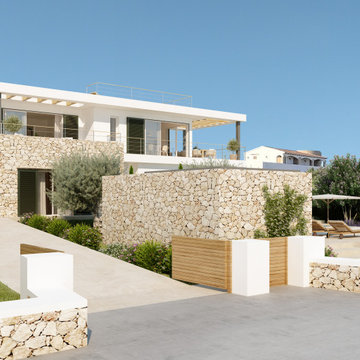
Este proyecto se sitúa en una gran parcela rodeada de otras viviendas unifamiliares, la planta primera goza de vistas prácticamente a 360º, destacando en la orientación Sur el faro de la isla del aire y en la Norte la bocana del puerto de Maó y la fortaleza de la Mola. La casa se sitúa en la parte más alta de la parcela, para maximizar las vistas a la vez que tener la mayor parte posible de jardín orientado a Sur.
La forma de la casa responde a dos cuestiones aparentemente antagónicas, maximizar las vistas a la vez que protegerse de las inclemencias meteorológicas habituales en la urbanización del levante menorquín. Respecto a la distribución interior, y en disonancia con lo usual en la urbanización, hemos decidido situar la zona de día en planta primera, con grandes terrazas conectadas con el jardín, para así asegurar las vistas desde los espacios en los que se hará más vida.
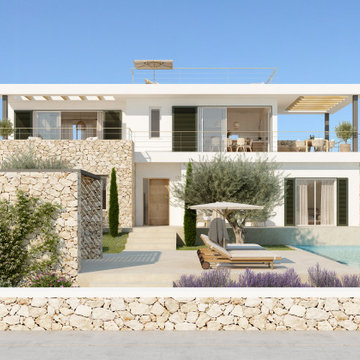
Este proyecto se sitúa en una gran parcela rodeada de otras viviendas unifamiliares, la planta primera goza de vistas prácticamente a 360º, destacando en la orientación Sur el faro de la isla del aire y en la Norte la bocana del puerto de Maó y la fortaleza de la Mola. La casa se sitúa en la parte más alta de la parcela, para maximizar las vistas a la vez que tener la mayor parte posible de jardín orientado a Sur.
La forma de la casa responde a dos cuestiones aparentemente antagónicas, maximizar las vistas a la vez que protegerse de las inclemencias meteorológicas habituales en la urbanización del levante menorquín. Respecto a la distribución interior, y en disonancia con lo usual en la urbanización, hemos decidido situar la zona de día en planta primera, con grandes terrazas conectadas con el jardín, para así asegurar las vistas desde los espacios en los que se hará más vida.
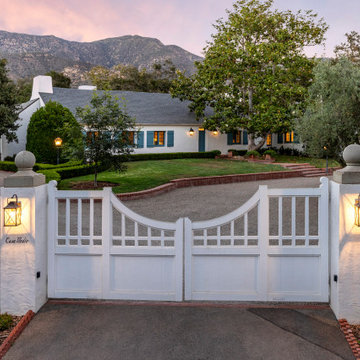
This home, with its plastered walls, steeply pitched, tile-clad hipped roof with shallow eaves, and deep-set multi-light windows embellished with rustic wood shutters, is an example of French Norman Provincial architecture.
Architect: Danny Longwill, Two Trees Architecture
Photography: Jim Bartsch
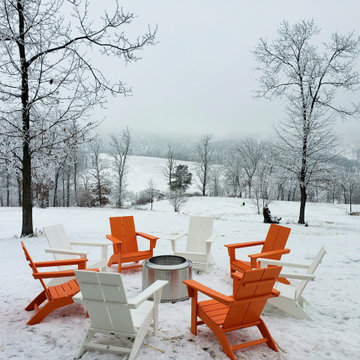
Contemporary Solo fire pit with orange Adirondack chairs.
ワシントンD.C.にある高級な中くらいなコンテンポラリースタイルのおしゃれな家の外観 (メタルサイディング) の写真
ワシントンD.C.にある高級な中くらいなコンテンポラリースタイルのおしゃれな家の外観 (メタルサイディング) の写真
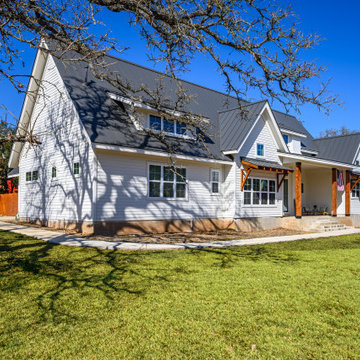
Front View. View plan THD-3419: https://www.thehousedesigners.com/plan/tacoma-3419/
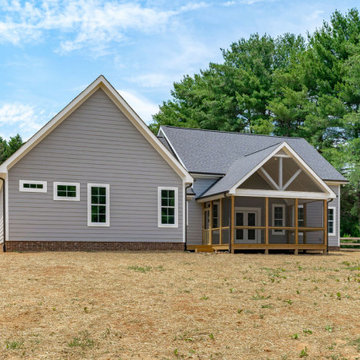
Photographed by Jason Fisher with Mammoth Hammer Media
ローリーにある高級な中くらいなトラディショナルスタイルのおしゃれな家の外観 (コンクリート繊維板サイディング、縦張り) の写真
ローリーにある高級な中くらいなトラディショナルスタイルのおしゃれな家の外観 (コンクリート繊維板サイディング、縦張り) の写真
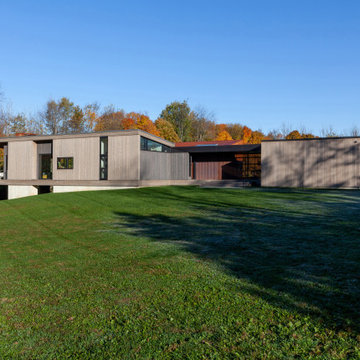
Approach at Dawn - Architect: HAUS | Architecture For Modern Lifestyles - Builder: WERK | Building Modern - Photo: HAUS
インディアナポリスにある高級な中くらいなモダンスタイルのおしゃれな家の外観 (下見板張り) の写真
インディアナポリスにある高級な中くらいなモダンスタイルのおしゃれな家の外観 (下見板張り) の写真
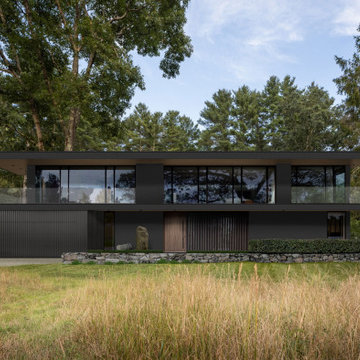
The torii house is so named as the dwelling's architectural form resembles the traditional japanese torii gate, with its vertical pillars topped by a horizontal beam (roof), kept together by a tie-beam (2nd floor/ main floor ceiling)
The deep overhangs further emphasize the expression of horizontality in contrast with the vertical nature of the surrounding tree stands that envelope the site. The design draws on the customary Japanese concepts of 'shakkei' (borrowed landscape) and 'hisashi' (deep eaves) to create a subtle relationship between the house and site.
As a tactile and design aesthetic, the muted tones of the exterior palette helps to create an effective interface between the house and its surroundings. Set on a gently rolling landscape of prairie grass, one approaches the front entry via a transitional space consisting of a raised landscaped platform made of field rock gathered from the site.
The generous main entry leads to a lineal arrangement of open living spaces comprising most of the ground floor with bedrooms on the second level that open on to large balconies in proximity to the tree canopy.
Although the house is expressed with clarity and simplicity, the designs transcends function and practicality while still achieving uniqueness and individuality.
:: thirdstone inc.
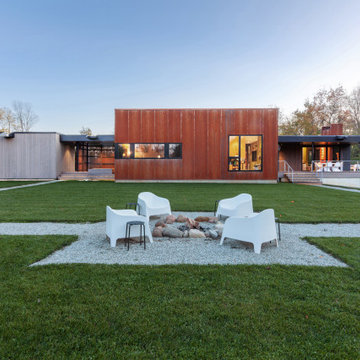
North square view highlights Corten cladding and house + site relationships - Architect: HAUS | Architecture For Modern Lifestyles - Builder: WERK | Building Modern - Photo: HAUS
高級なグレーの屋根の写真
56
