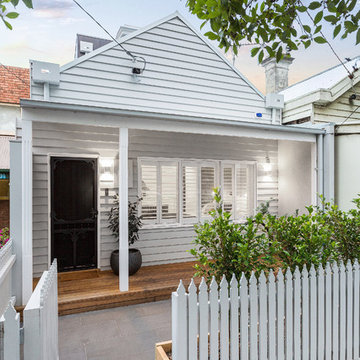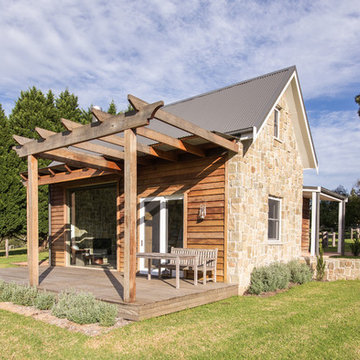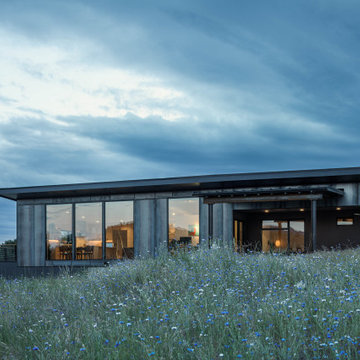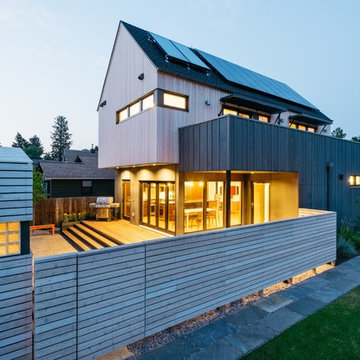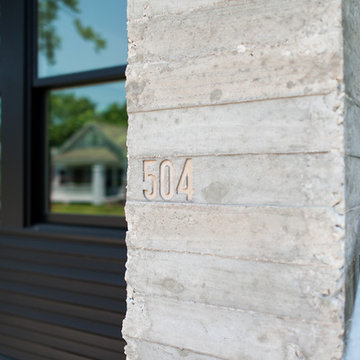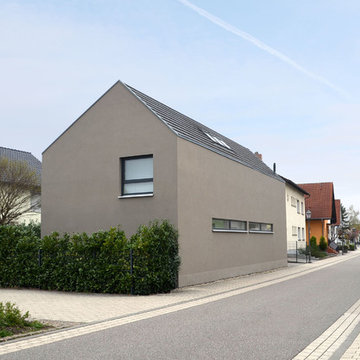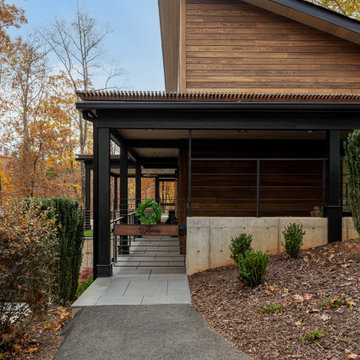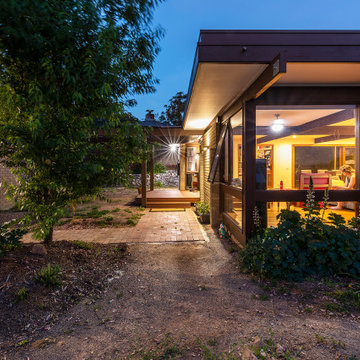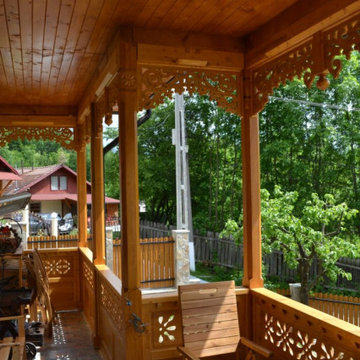高級な小さな一戸建ての家の写真
絞り込み:
資材コスト
並び替え:今日の人気順
写真 381〜400 枚目(全 1,671 枚)
1/4
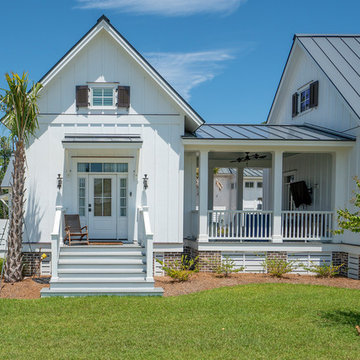
This tiny house has it's own guest cottage separated by a screened in porch accessible to both spaces. The main tiny house has a bedroom, bathroom, kitchen/great room, laundry and the guest cottage.
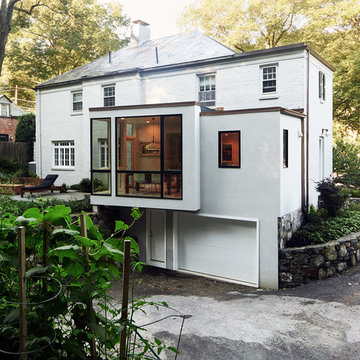
The glass box houses a dining area and kitchen, projecting over a new garage and basement.
デンバーにある高級な小さなコンテンポラリースタイルのおしゃれな家の外観 (漆喰サイディング、混合材屋根) の写真
デンバーにある高級な小さなコンテンポラリースタイルのおしゃれな家の外観 (漆喰サイディング、混合材屋根) の写真
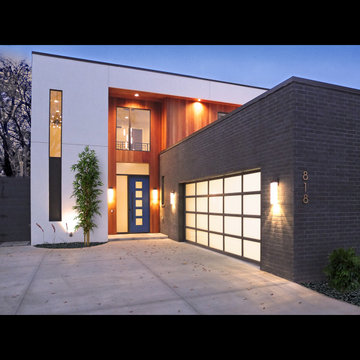
Example of a Modern home with Brazilian wood siding, black brick and glass doors in Oklahoma City.
オクラホマシティにある高級な小さなモダンスタイルのおしゃれな家の外観 (マルチカラーの外壁) の写真
オクラホマシティにある高級な小さなモダンスタイルのおしゃれな家の外観 (マルチカラーの外壁) の写真
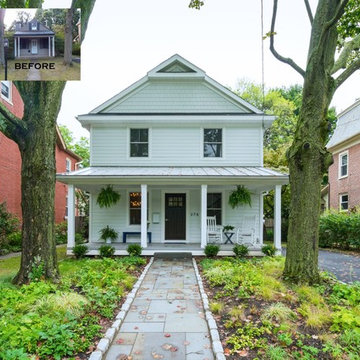
AFTER front exterior -
LINDA MCMANUS IMAGES
WORK IN PROGRESS
フィラデルフィアにある高級な小さなトラディショナルスタイルのおしゃれな家の外観 (コンクリート繊維板サイディング) の写真
フィラデルフィアにある高級な小さなトラディショナルスタイルのおしゃれな家の外観 (コンクリート繊維板サイディング) の写真
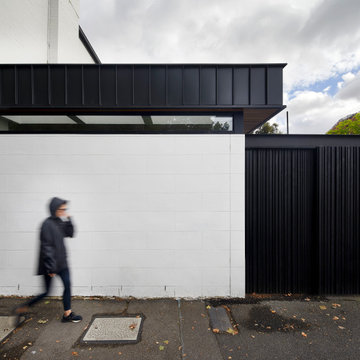
The existing Victorian facade was painted in white graffiti proof paint. The new black steel contemporary extension roof is separated from the existing wall by a strip of glass, and a new timber and steel gate is inserted.
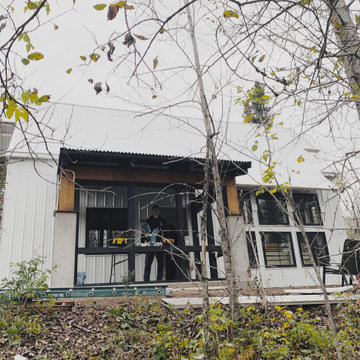
ミネアポリスにある高級な小さなラスティックスタイルのおしゃれな家の外観 (メタルサイディング、縦張り) の写真
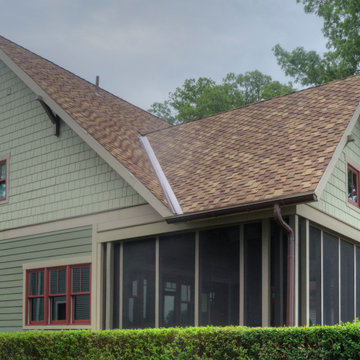
This home is a small cottage that used to be a ranch. We remodeled the entire first floor and added a second floor above.
コロンバスにある高級な小さなトラディショナルスタイルのおしゃれな家の外観 (コンクリート繊維板サイディング、緑の外壁、ウッドシングル張り) の写真
コロンバスにある高級な小さなトラディショナルスタイルのおしゃれな家の外観 (コンクリート繊維板サイディング、緑の外壁、ウッドシングル張り) の写真
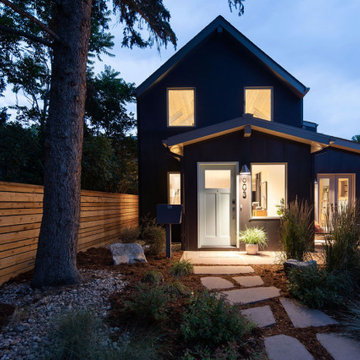
Roof top deck with glass railing and composite decking.
高級な小さなコンテンポラリースタイルのおしゃれな家の外観 (混合材サイディング、紫の外壁) の写真
高級な小さなコンテンポラリースタイルのおしゃれな家の外観 (混合材サイディング、紫の外壁) の写真
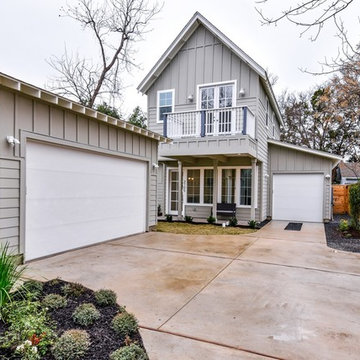
A spin on a modern farmhouse, this Additional Dwelling Unit features bright and airy materials to highlight the architecture in this new construction collaboration with RiverCity Homes and TwentySix Interiors. TwentySix designs throughout Austin and the surrounding areas, with a strong emphasis on livability and timeless interiors. For more about our firm, click here: https://www.twentysixinteriors.com/
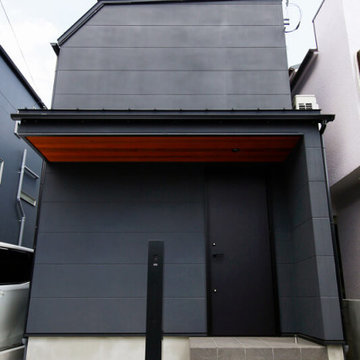
シンプルモダンなデザインで面を強調したファサード。都市部でのプライバシーも考慮して道路側に窓を開かず、アバンギャルドな黒の外観は、軒下にのみ木材を使用してアクセントを持たせています。
東京都下にある高級な小さなモダンスタイルのおしゃれな家の外観 (混合材サイディング、外階段) の写真
東京都下にある高級な小さなモダンスタイルのおしゃれな家の外観 (混合材サイディング、外階段) の写真

Rear elevation with patio, pool, and deck. The modern design terminates this narrow lot into a full width primary suite balcony and transitional living room to the pool patio.
高級な小さな一戸建ての家の写真
20
